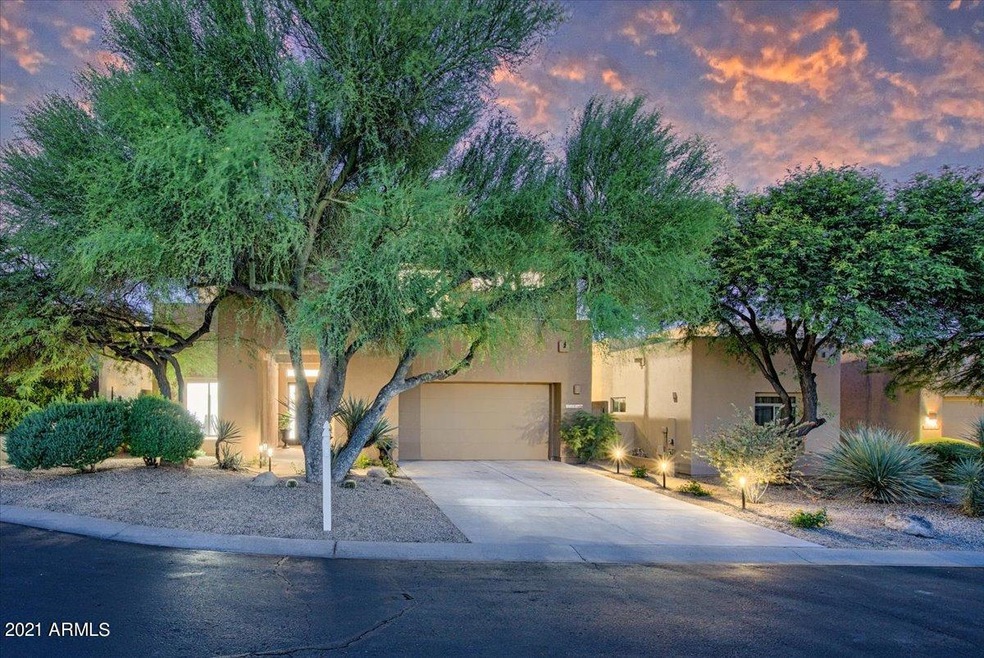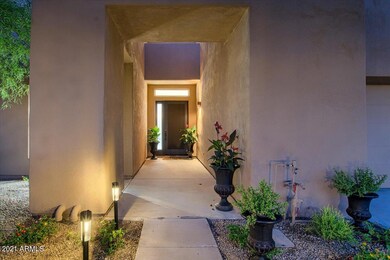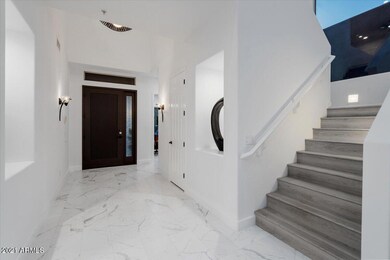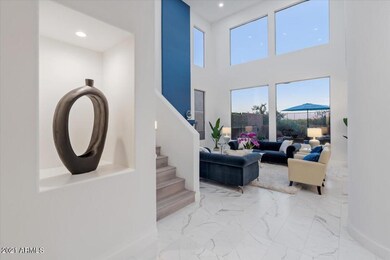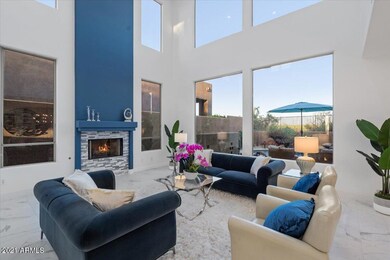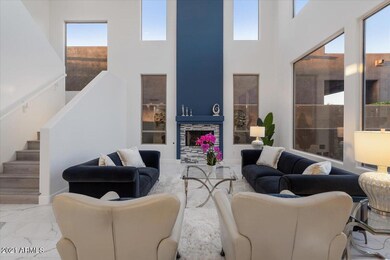
10867 E White Feather Ln Scottsdale, AZ 85262
Troon North NeighborhoodHighlights
- Golf Course Community
- Heated Spa
- Mountain View
- Sonoran Trails Middle School Rated A-
- Gated Community
- Santa Fe Architecture
About This Home
As of September 2021Absoulte wow! Owners did amazing renovations and didn't spare any money to create this masterpiece. Open space with grand entrance, spacious bedrooms with great closet space. Kitchen features contemporary design with quartz waterfall and countertops, stainless appliances, dual sinks, pantry and more. Brand new floor throughout, with marble tiles on the first floor and luxury vinyl upstairs. A seprate bedroom/office across from a shower bathroom on the first floor. Spacious master bedroom with large balcony that overlooks incredible Pinnacle Peak views and the prestigious Troon North golf course, manicured landscapes and magnificent mountains. The master bathroom features two showers, standalone tub with dual sinks delivering a spa experience. Nestled on a quiet cul-de-sac with a nature
Last Agent to Sell the Property
DeLex Realty License #SA654922000 Listed on: 07/29/2021

Home Details
Home Type
- Single Family
Est. Annual Taxes
- $3,432
Year Built
- Built in 1997
Lot Details
- 6,456 Sq Ft Lot
- Cul-De-Sac
- Private Streets
- Desert faces the front and back of the property
- Wrought Iron Fence
- Block Wall Fence
- Front and Back Yard Sprinklers
HOA Fees
Parking
- 2 Car Direct Access Garage
- Garage ceiling height seven feet or more
- Garage Door Opener
Home Design
- Santa Fe Architecture
- Wood Frame Construction
- Built-Up Roof
- Stucco
Interior Spaces
- 3,233 Sq Ft Home
- 2-Story Property
- Ceiling Fan
- Skylights
- 2 Fireplaces
- Gas Fireplace
- Double Pane Windows
- Mountain Views
- Fire Sprinkler System
Kitchen
- Kitchen Updated in 2021
- Eat-In Kitchen
- Breakfast Bar
- Built-In Microwave
- Kitchen Island
- Granite Countertops
Flooring
- Floors Updated in 2021
- Tile
- Vinyl
Bedrooms and Bathrooms
- 4 Bedrooms
- Bathroom Updated in 2021
- Primary Bathroom is a Full Bathroom
- 3 Bathrooms
- Dual Vanity Sinks in Primary Bathroom
- Bathtub With Separate Shower Stall
Pool
- Heated Spa
- Private Pool
Outdoor Features
- Balcony
- Covered patio or porch
Schools
- Desert Sun Academy Elementary School
- Sonoran Trails Middle School
- Cactus Shadows High School
Utilities
- Cooling System Updated in 2021
- Refrigerated Cooling System
- Zoned Heating
- Plumbing System Updated in 2021
- Wiring Updated in 2021
- Water Softener
- High Speed Internet
- Cable TV Available
Listing and Financial Details
- Tax Lot 86
- Assessor Parcel Number 216-81-292
Community Details
Overview
- Association fees include ground maintenance, street maintenance
- First Service Mgmt Association, Phone Number (480) 551-4300
- Pinnacle Canyon HOA, Phone Number (480) 551-4300
- Association Phone (480) 551-4300
- Built by Pinnacle Builders
- Parcel J At Troon North Phase 2 Subdivision, Saguaro Floorplan
Recreation
- Golf Course Community
- Tennis Courts
- Racquetball
Security
- Gated Community
Ownership History
Purchase Details
Home Financials for this Owner
Home Financials are based on the most recent Mortgage that was taken out on this home.Purchase Details
Home Financials for this Owner
Home Financials are based on the most recent Mortgage that was taken out on this home.Purchase Details
Home Financials for this Owner
Home Financials are based on the most recent Mortgage that was taken out on this home.Purchase Details
Home Financials for this Owner
Home Financials are based on the most recent Mortgage that was taken out on this home.Purchase Details
Home Financials for this Owner
Home Financials are based on the most recent Mortgage that was taken out on this home.Purchase Details
Home Financials for this Owner
Home Financials are based on the most recent Mortgage that was taken out on this home.Purchase Details
Home Financials for this Owner
Home Financials are based on the most recent Mortgage that was taken out on this home.Purchase Details
Home Financials for this Owner
Home Financials are based on the most recent Mortgage that was taken out on this home.Purchase Details
Similar Homes in Scottsdale, AZ
Home Values in the Area
Average Home Value in this Area
Purchase History
| Date | Type | Sale Price | Title Company |
|---|---|---|---|
| Warranty Deed | $1,175,000 | First American Title Ins Co | |
| Warranty Deed | $700,000 | Landmark Ttl Assurance Agcy | |
| Warranty Deed | $478,950 | Stewart Title & Trust Of Pho | |
| Interfamily Deed Transfer | -- | Transnation Title | |
| Warranty Deed | $375,000 | Transnation Title | |
| Warranty Deed | $417,500 | Land Title Agency | |
| Warranty Deed | $442,500 | Chicago Title Insurance Co | |
| Joint Tenancy Deed | $362,704 | Chicago Title Insurance Co | |
| Cash Sale Deed | $267,024 | Chicago Title Insurance Co | |
| Warranty Deed | -- | Chicago Title Insurance Co |
Mortgage History
| Date | Status | Loan Amount | Loan Type |
|---|---|---|---|
| Previous Owner | $560,000 | New Conventional | |
| Previous Owner | $265,000 | New Conventional | |
| Previous Owner | $180,000 | Future Advance Clause Open End Mortgage | |
| Previous Owner | $383,160 | Purchase Money Mortgage | |
| Previous Owner | $75,000 | Credit Line Revolving | |
| Previous Owner | $300,000 | Purchase Money Mortgage | |
| Previous Owner | $300,000 | Purchase Money Mortgage | |
| Previous Owner | $449,300 | Unknown | |
| Previous Owner | $375,750 | New Conventional | |
| Previous Owner | $3,000,000 | New Conventional | |
| Previous Owner | $262,700 | New Conventional |
Property History
| Date | Event | Price | Change | Sq Ft Price |
|---|---|---|---|---|
| 09/03/2021 09/03/21 | Sold | $1,175,000 | -2.1% | $363 / Sq Ft |
| 08/14/2021 08/14/21 | Pending | -- | -- | -- |
| 08/04/2021 08/04/21 | For Sale | $1,200,000 | +2.1% | $371 / Sq Ft |
| 08/04/2021 08/04/21 | Off Market | $1,175,000 | -- | -- |
| 07/29/2021 07/29/21 | For Sale | $1,200,000 | +71.4% | $371 / Sq Ft |
| 03/23/2021 03/23/21 | Sold | $700,000 | 0.0% | $217 / Sq Ft |
| 01/26/2021 01/26/21 | Pending | -- | -- | -- |
| 01/09/2021 01/09/21 | For Sale | $699,900 | -- | $216 / Sq Ft |
Tax History Compared to Growth
Tax History
| Year | Tax Paid | Tax Assessment Tax Assessment Total Assessment is a certain percentage of the fair market value that is determined by local assessors to be the total taxable value of land and additions on the property. | Land | Improvement |
|---|---|---|---|---|
| 2025 | $2,842 | $62,419 | -- | -- |
| 2024 | $3,288 | $59,447 | -- | -- |
| 2023 | $3,288 | $74,450 | $14,890 | $59,560 |
| 2022 | $3,167 | $53,920 | $10,780 | $43,140 |
| 2021 | $3,494 | $54,410 | $10,880 | $43,530 |
| 2020 | $3,432 | $52,630 | $10,520 | $42,110 |
| 2019 | $3,330 | $50,530 | $10,100 | $40,430 |
| 2018 | $3,571 | $50,230 | $10,040 | $40,190 |
| 2017 | $2,704 | $49,430 | $9,880 | $39,550 |
| 2016 | $2,688 | $45,330 | $9,060 | $36,270 |
| 2015 | $2,555 | $41,660 | $8,330 | $33,330 |
Agents Affiliated with this Home
-
Sabina Smailbegovic

Seller's Agent in 2021
Sabina Smailbegovic
DeLex Realty
(480) 332-7505
2 in this area
48 Total Sales
-
David Arustamian

Seller's Agent in 2021
David Arustamian
Russ Lyon Sotheby's International Realty
(480) 331-0707
3 in this area
438 Total Sales
-
Janelle Flaherty

Buyer's Agent in 2021
Janelle Flaherty
Russ Lyon Sotheby's International Realty
(602) 615-3251
1 in this area
102 Total Sales
Map
Source: Arizona Regional Multiple Listing Service (ARMLS)
MLS Number: 6271353
APN: 216-81-292
- 10935 E Mark Ln Unit 75
- 28626 N 108th Way
- 10772 E Running Deer Trail
- 28118 N 109th Way
- 10742 E Greythorn Dr
- 10931 E Whitehorn Dr
- 28119 N 109th Way
- 28101 N 109th Way
- 10905 E Oberlin Way
- 28083 N 109th Way
- 28048 N 109th Way
- 11082 E Mark Ln
- 10941 E Oberlin Way
- 10977 E Oberlin Way
- 28011 N 109th Way
- 27892 N 108th Way
- 10901 E Quarry Trail
- 10746 E Whitethorn Dr Unit 15
- 28754 N 107th St
- 11053 E Hedgehog Place
