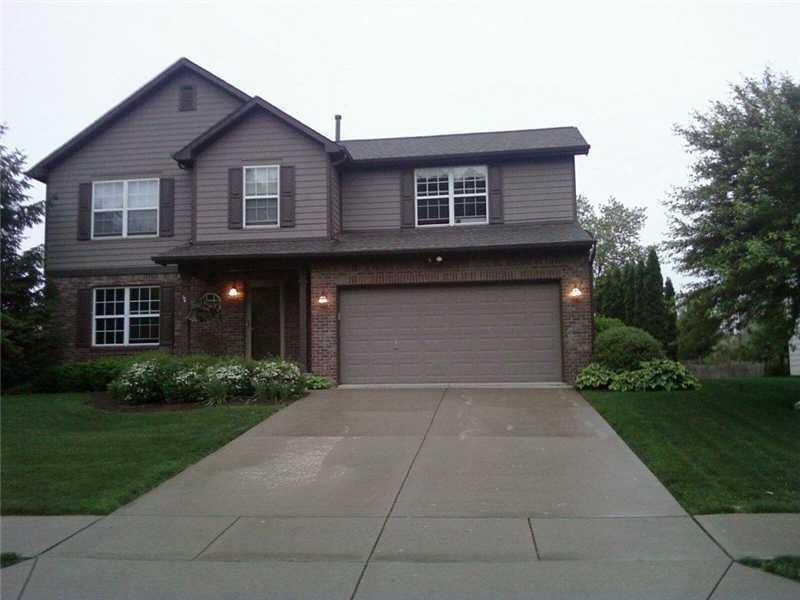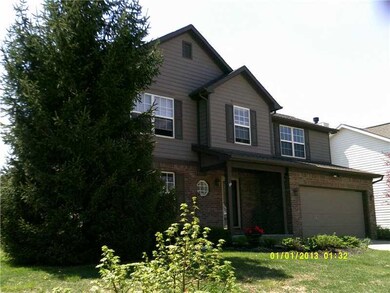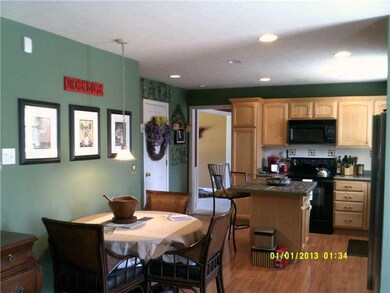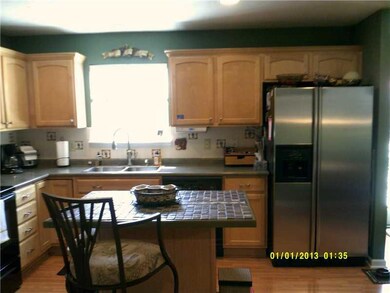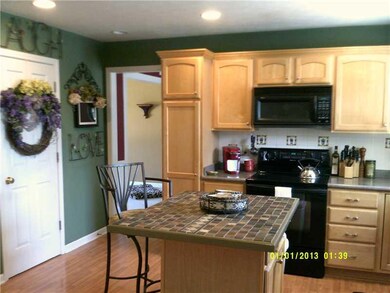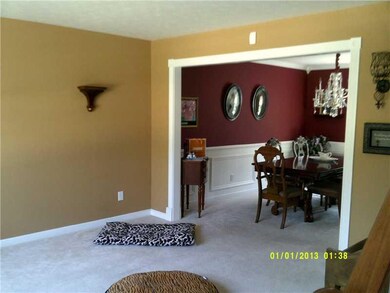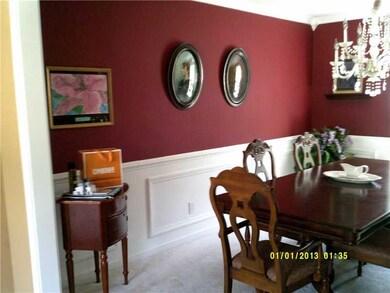
10867 Pine Bluff Dr Fishers, IN 46037
Hawthorn Hills NeighborhoodAbout This Home
As of April 2025Traditional home located in sought after Pine Bluff has 4 Bedrooms, 2.5 Baths, formal Living Room & Dining Room for entertaining. Eat-in Kitchen, open to Family Room w/ gas fireplace, overlooks private backyard. Upgraded cabinets, New Tran AC 2011, Roof with architectural shingles 2009, Finished basement with a fresh coat of neutral paint 2013, commercial irrigation system w/ rain censors. Great Fishers location convenient to interstates, shoping, etc. Great Price!
Last Agent to Sell the Property
AMR Real Estate LLC License #RB14042994 Listed on: 04/24/2013
Last Buyer's Agent
Chris Price
Keller Williams Indy Metro W

Home Details
Home Type
Single Family
Est. Annual Taxes
$4,196
Year Built
1999
Lot Details
0
Listing Details
- Property Sub Type: Single Family Residence
- Architectural Style: TradAmer,Two Story
- Property Type: Residential
- New Construction: No
- Tax Year: 2012
- Year Built: 1999
- Garage Y N: Yes
- Lot Size Acres: 0.24
- Subdivision Name: PINE BLUFF OVERLOOK
- Inspection Warranties: Not Applicable
- Property Description: Traditional home located in sought after Pine Bluff has 4 Bedrooms, 2.5 Baths, formal Living Room & Dining Room for entertaining. Eat-in Kitchen, open to Family Room w/ gas fireplace, overlooks private backyard. Upgraded cabinets, New Tran AC 2011, Roof with architectural shingles 2009, Finished basement with a fresh coat of neutral paint 2013, commercial irrigation system w/ rain censors. Great Fishers location convenient to interstates, shoping, etc. Great Price!
- Transaction Type: Sale
- Special Features: None
Interior Features
- Basement: Yes
- Basement Type: Finished
- Appliances: Dishwasher,Dryer,Disposal,Microwave,Electric Oven,Washer
- Levels: Two
- Full Bathrooms: 2
- Half Bathrooms: 1
- Total Bathrooms: 3
- Total Bedrooms: 4
- Fireplace Features: Family Room,Gas Log,Gas Starter
- Fireplaces: 1
- Interior Amenities: Ceiling Raised
- Living Area: 2970
- Other Equipment: Sump Pump
- Room Count: 11
- Areas Interior: Living Room Formal,Laundry Room Upstairs
- Eating Area: Center Island,Formal Dining Room
- Basement Full Bathrooms: 0
- Main Level Full Bathrooms: 0
- Sq Ft Main Upper: 1998
- Main Level Sq Ft: 972
- Basement Half Bathrooms: 0
- Main Half Bathrooms: 1
- Master Bedroom Description: TubFull with Shower,Closet Walk in
- Total Sq Ft: 2970
- Below Grade Sq Ft: 972
- Upper Level Sq Ft: 1026
- Bathroom Areas: 3.0000
- Optional Level Below Grade: Basement
Exterior Features
- Construction Materials: Brick
- Disclosures: Not Applicable
- Exterior Features: Driveway Concrete,Irrigation System
- Foundation Details: Concrete Perimeter
- List Price: 199000
- Association Maintained Building Exterior: 0
- Porch: Deck Main Level,Covered Porch
Garage/Parking
- Fuel: Gas
- Garage Parking Description: 2 Car Attached
- Garage Parking Other: Garage Door Opener,Keyless Entry
Utilities
- Sewer: Sewer Connected
- Cooling: Central Air
- Heating: Forced Air
- Water Source: Public
- Solid Waste: 0
- Utility Options: Cable Available,High Speed Internet Avail
- Water Heater: Gas
Condo/Co-op/Association
- Association Fee Frequency: Annually
Fee Information
- Association Fee Includes: Entrance Common,Snow Removal
- Mandatory Fee: 250
Lot Info
- Property Attached Yn: No
- Parcel Number: 291506008012000006
- Acres: <1/4 Acre
- Lot Information: Sidewalks,Trees Small
- Lot Number: 50
- Lot Size: .24
Tax Info
- Tax Annual Amount: 2116
- Semi Annual Property Tax Amt: 1058
- Tax Exemption: HomesteadTaxExemption,MortageTaxExemption
MLS Schools
- School District: Hamilton Southeastern
Ownership History
Purchase Details
Home Financials for this Owner
Home Financials are based on the most recent Mortgage that was taken out on this home.Purchase Details
Home Financials for this Owner
Home Financials are based on the most recent Mortgage that was taken out on this home.Purchase Details
Home Financials for this Owner
Home Financials are based on the most recent Mortgage that was taken out on this home.Similar Homes in Fishers, IN
Home Values in the Area
Average Home Value in this Area
Purchase History
| Date | Type | Sale Price | Title Company |
|---|---|---|---|
| Warranty Deed | $405,000 | Dominion Title Services | |
| Warranty Deed | -- | Attorney | |
| Warranty Deed | $195,000 | Linear Title & Closing |
Mortgage History
| Date | Status | Loan Amount | Loan Type |
|---|---|---|---|
| Open | $312,000 | New Conventional | |
| Closed | $100,000 | New Conventional | |
| Previous Owner | $218,960 | FHA | |
| Previous Owner | $196,435 | VA |
Property History
| Date | Event | Price | Change | Sq Ft Price |
|---|---|---|---|---|
| 04/17/2025 04/17/25 | Sold | $455,000 | -3.2% | $153 / Sq Ft |
| 03/12/2025 03/12/25 | Pending | -- | -- | -- |
| 03/04/2025 03/04/25 | For Sale | $470,000 | +16.0% | $158 / Sq Ft |
| 04/20/2022 04/20/22 | Sold | $405,000 | +15.7% | $136 / Sq Ft |
| 03/21/2022 03/21/22 | Pending | -- | -- | -- |
| 03/18/2022 03/18/22 | For Sale | $350,000 | +57.0% | $118 / Sq Ft |
| 06/12/2015 06/12/15 | Sold | $223,000 | -0.9% | $112 / Sq Ft |
| 03/31/2015 03/31/15 | Price Changed | $225,000 | -2.2% | $113 / Sq Ft |
| 03/06/2015 03/06/15 | Price Changed | $230,000 | -2.0% | $115 / Sq Ft |
| 12/30/2014 12/30/14 | Price Changed | $234,700 | 0.0% | $117 / Sq Ft |
| 12/16/2014 12/16/14 | Price Changed | $234,800 | 0.0% | $118 / Sq Ft |
| 12/04/2014 12/04/14 | Price Changed | $234,900 | 0.0% | $118 / Sq Ft |
| 11/26/2014 11/26/14 | Price Changed | $235,000 | -6.0% | $118 / Sq Ft |
| 11/24/2014 11/24/14 | For Sale | $250,000 | +28.2% | $125 / Sq Ft |
| 12/20/2013 12/20/13 | Sold | $195,000 | 0.0% | $66 / Sq Ft |
| 11/02/2013 11/02/13 | Off Market | $195,000 | -- | -- |
| 10/29/2013 10/29/13 | Pending | -- | -- | -- |
| 08/15/2013 08/15/13 | Price Changed | $199,000 | -4.8% | $67 / Sq Ft |
| 07/03/2013 07/03/13 | Price Changed | $209,000 | -4.6% | $70 / Sq Ft |
| 05/16/2013 05/16/13 | Price Changed | $219,000 | -4.4% | $74 / Sq Ft |
| 04/24/2013 04/24/13 | For Sale | $229,000 | -- | $77 / Sq Ft |
Tax History Compared to Growth
Tax History
| Year | Tax Paid | Tax Assessment Tax Assessment Total Assessment is a certain percentage of the fair market value that is determined by local assessors to be the total taxable value of land and additions on the property. | Land | Improvement |
|---|---|---|---|---|
| 2024 | $4,196 | $363,000 | $115,000 | $248,000 |
| 2023 | $4,196 | $365,700 | $74,100 | $291,600 |
| 2022 | $3,701 | $309,900 | $74,100 | $235,800 |
| 2021 | $3,058 | $257,800 | $74,100 | $183,700 |
| 2020 | $5,738 | $246,700 | $74,100 | $172,600 |
| 2019 | $5,843 | $249,900 | $46,700 | $203,200 |
| 2018 | $5,408 | $231,500 | $46,700 | $184,800 |
| 2017 | $5,196 | $224,500 | $46,700 | $177,800 |
| 2016 | $5,068 | $220,200 | $46,700 | $173,500 |
| 2014 | $2,292 | $212,300 | $46,700 | $165,600 |
| 2013 | $2,292 | $218,100 | $46,700 | $171,400 |
Agents Affiliated with this Home
-
J
Seller's Agent in 2025
Jenny Weaver
Coldwell Banker Real Estate Group
-
S
Buyer's Agent in 2025
Shannon Gilbert
Highgarden Real Estate
-
M
Buyer Co-Listing Agent in 2025
Mitchell Kelm
Highgarden Real Estate
-
M
Seller's Agent in 2022
Mark Lopez
F.C. Tucker Company
-
D
Seller's Agent in 2015
Dave Allen
Keller Williams Indpls Metro N
-
J
Seller Co-Listing Agent in 2015
John Deck
Keller Williams Indpls Metro N
Map
Source: MIBOR Broker Listing Cooperative®
MLS Number: MBR21228112
APN: 29-15-06-008-012.000-006
- 10860 Pine Bluff Dr
- 9703 Fortune Dr
- 9776 Overcrest Dr
- 9744 Overcrest Dr
- 9259 Oak Knoll Ln
- 10832 Washington Bay Dr
- 9158 Oak Knoll Ln
- 10880 Washington Bay Dr
- 9148 Oak Knoll Ln
- 10707 Burning Ridge Ln
- 11359 Cumberland Rd
- 10381 Beaver Ridge Dr
- 9987 Rainbow Falls Ln
- 10632 Eric Ct
- 10030 Rainbow Falls Ln
- 11436 Mossy Ct Unit 101
- 11475 Clay Ct Unit 103
- 10390 Tremont Dr
- 9317 Muir Ln
- 10886 Hamilton Pass
