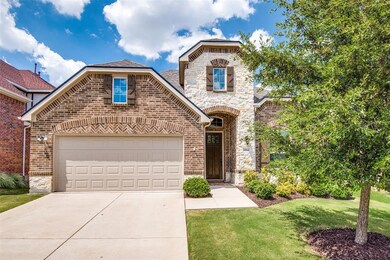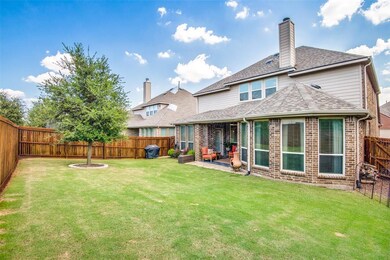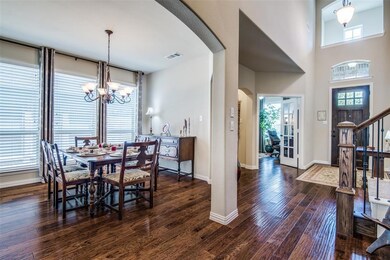
10868 Sexton Dr McKinney, TX 75072
Westridge NeighborhoodHighlights
- Clubhouse
- Vaulted Ceiling
- Community Pool
- Mooneyham Elementary School Rated A
- Traditional Architecture
- Covered patio or porch
About This Home
As of November 2019Better than new with many upgrades! Impeccably maintained one-owner American Legend home is move-in ready. One block from Coit for easy access. Exemplary Frisco ISD. Four bedrooms with WI closets, 3.5 baths, 2 dining, open LA, private study, lg kitchen, gameroom, media rm, extended covered patio & 3 car tandem garage. Kitchen is fit for a chef with 5 burner gas cooktop, lg granite island & abundant countertops w- hardware & under counter lighting, gas convection oven, built-in microwave, butler pantry & huge WI pantry. Entire 1st except master has hand-scraped engineered hardwoods. Upgraded pad & frieze carpet in Master & 2nd flr. Yard well maintained, with pool-sized back yard. Frisco ISD!
Last Agent to Sell the Property
Ebby Halliday, REALTORS License #0306031 Listed on: 08/02/2019

Home Details
Home Type
- Single Family
Est. Annual Taxes
- $7,928
Year Built
- Built in 2013
Lot Details
- 5,968 Sq Ft Lot
- Wood Fence
- Landscaped
- Interior Lot
- Sprinkler System
- Few Trees
- Large Grassy Backyard
HOA Fees
- $35 Monthly HOA Fees
Parking
- 3 Car Attached Garage
- Front Facing Garage
Home Design
- Traditional Architecture
- Brick Exterior Construction
- Slab Foundation
- Composition Roof
- Stone Siding
Interior Spaces
- 3,318 Sq Ft Home
- 2-Story Property
- Wired For A Flat Screen TV
- Vaulted Ceiling
- Ceiling Fan
- Decorative Lighting
- Wood Burning Fireplace
- Gas Log Fireplace
- Stone Fireplace
- Brick Fireplace
- ENERGY STAR Qualified Windows
- Window Treatments
- Bay Window
- Washer and Electric Dryer Hookup
Kitchen
- Convection Oven
- Electric Oven
- Gas Cooktop
- Microwave
- Plumbed For Ice Maker
- Dishwasher
- Disposal
Flooring
- Carpet
- Ceramic Tile
Bedrooms and Bathrooms
- 4 Bedrooms
Home Security
- Burglar Security System
- Carbon Monoxide Detectors
- Fire and Smoke Detector
Eco-Friendly Details
- Energy-Efficient Appliances
- Energy-Efficient HVAC
- Energy-Efficient Insulation
- Energy-Efficient Thermostat
Outdoor Features
- Covered patio or porch
- Rain Gutters
Schools
- Mooneyham Elementary School
- Roach Middle School
- Heritage High School
Utilities
- Central Heating and Cooling System
- Vented Exhaust Fan
- Heating System Uses Natural Gas
- Individual Gas Meter
- Gas Water Heater
- High Speed Internet
- Cable TV Available
Listing and Financial Details
- Legal Lot and Block 39 / AA
- Assessor Parcel Number R102520AA03901
- $8,798 per year unexempt tax
Community Details
Overview
- Association fees include maintenance structure
- Lone Star HOA, Phone Number (469) 384-2088
- Heights At Westridge Ph V The Subdivision
- Mandatory home owners association
Recreation
- Community Pool
Additional Features
- Clubhouse
- Security Service
Ownership History
Purchase Details
Home Financials for this Owner
Home Financials are based on the most recent Mortgage that was taken out on this home.Purchase Details
Home Financials for this Owner
Home Financials are based on the most recent Mortgage that was taken out on this home.Purchase Details
Home Financials for this Owner
Home Financials are based on the most recent Mortgage that was taken out on this home.Similar Homes in McKinney, TX
Home Values in the Area
Average Home Value in this Area
Purchase History
| Date | Type | Sale Price | Title Company |
|---|---|---|---|
| Vendors Lien | -- | None Available | |
| Vendors Lien | -- | Rtt | |
| Vendors Lien | -- | Rtt |
Mortgage History
| Date | Status | Loan Amount | Loan Type |
|---|---|---|---|
| Open | $343,000 | New Conventional | |
| Closed | $348,000 | New Conventional | |
| Closed | $356,250 | New Conventional | |
| Previous Owner | $172,500 | Credit Line Revolving | |
| Previous Owner | $174,999 | New Conventional | |
| Previous Owner | $7,500,000 | Credit Line Revolving |
Property History
| Date | Event | Price | Change | Sq Ft Price |
|---|---|---|---|---|
| 07/16/2025 07/16/25 | Under Contract | -- | -- | -- |
| 07/09/2025 07/09/25 | For Rent | $2,995 | 0.0% | -- |
| 06/26/2025 06/26/25 | For Sale | $670,000 | +57.7% | $202 / Sq Ft |
| 11/19/2019 11/19/19 | Sold | -- | -- | -- |
| 10/29/2019 10/29/19 | Pending | -- | -- | -- |
| 08/02/2019 08/02/19 | For Sale | $424,900 | -- | $128 / Sq Ft |
Tax History Compared to Growth
Tax History
| Year | Tax Paid | Tax Assessment Tax Assessment Total Assessment is a certain percentage of the fair market value that is determined by local assessors to be the total taxable value of land and additions on the property. | Land | Improvement |
|---|---|---|---|---|
| 2023 | $7,928 | $495,506 | $135,000 | $474,383 |
| 2022 | $8,577 | $450,460 | $130,000 | $453,569 |
| 2021 | $8,248 | $409,509 | $90,000 | $319,509 |
| 2020 | $7,913 | $375,000 | $90,000 | $285,000 |
| 2019 | $9,141 | $410,413 | $90,000 | $320,413 |
| 2018 | $8,976 | $395,028 | $90,000 | $305,028 |
| 2017 | $8,811 | $387,759 | $90,000 | $297,759 |
| 2016 | $8,582 | $369,489 | $75,000 | $294,489 |
| 2015 | $7,204 | $337,710 | $75,000 | $262,710 |
Agents Affiliated with this Home
-
Jantosh Bansal
J
Seller's Agent in 2025
Jantosh Bansal
Beam Real Estate, LLC
(214) 908-6544
-
Debbie Carroll-Boyce

Seller's Agent in 2019
Debbie Carroll-Boyce
Ebby Halliday
(972) 571-9894
2 in this area
94 Total Sales
-
Swamy Ramaswamy
S
Buyer's Agent in 2019
Swamy Ramaswamy
All City Real Estate Ltd. Co
(214) 535-0676
10 in this area
378 Total Sales
Map
Source: North Texas Real Estate Information Systems (NTREIS)
MLS Number: 14150598
APN: R-10252-0AA-0390-1
- 10800 Sexton Dr
- 10721 Leesa Dr
- 12517 Peace River Dr
- 10708 Leesa Dr
- 10625 Sexton Dr
- 10600 Sedalia Dr
- 2209 Willard Dr
- 10520 Sexton Dr
- 2321 Marion Dr
- 12073 Tyler Dr
- 10628 Cochron Dr
- 10421 Sexton Dr
- 13356 Four Willows Dr
- 13283 Bodega Trail
- 11905 Stephenville Dr
- 12472 Jack Pine Ct
- 13347 Lincolnshire Ln
- 10416 Cochron Dr
- 12454 Jack Pine Ct
- 10317 Colfax Dr






