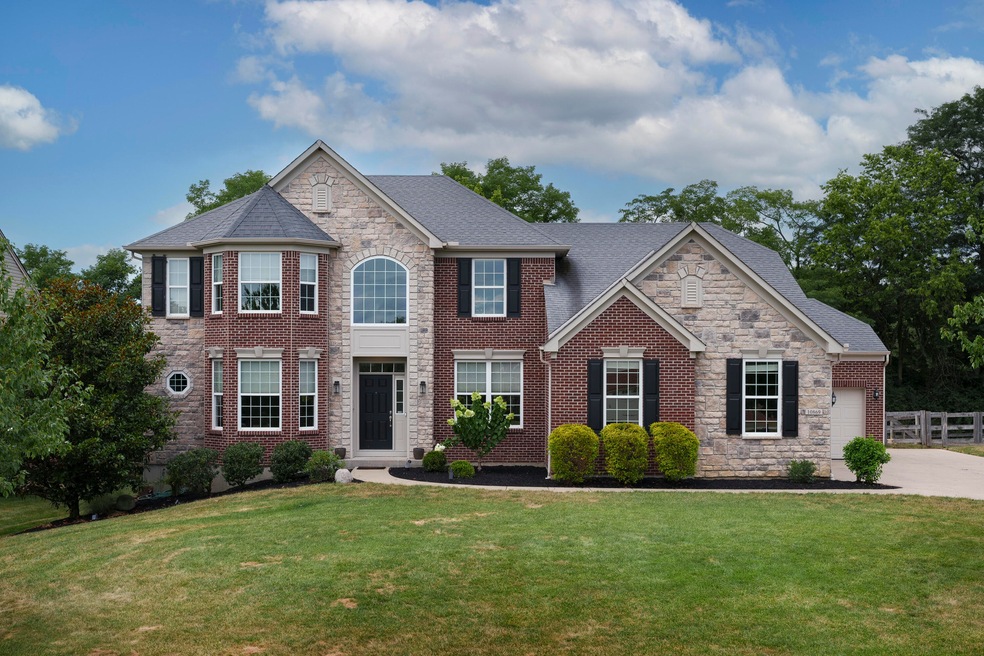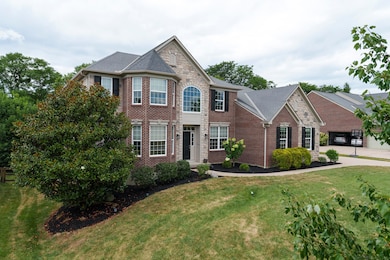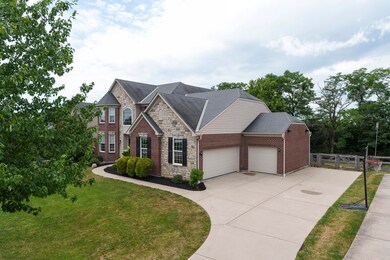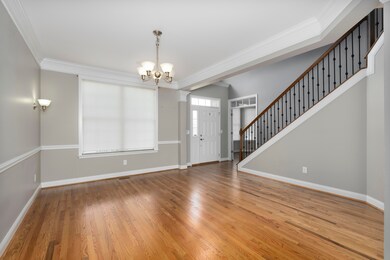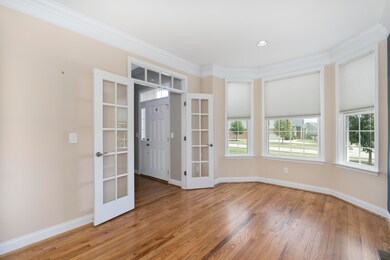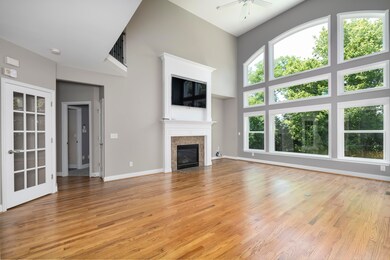
Highlights
- Home Theater
- Gourmet Kitchen
- Open Floorplan
- New Haven Elementary School Rated A
- View of Trees or Woods
- Deck
About This Home
As of March 2025Hurry as this home could be yours to enjoy the upcoming Holidays with Family and Friends. Spectacular 4 BR/3.5 BA on almost a 1/2 acre fenced, level, lot in prestigious Red Stone Village. Ryle HS. This fabulous home has over 4000 sf of finished space w/highly desirable 1st floor Master suite w/Adj bath and walk in closet. Freshly finished hardwood floors in the Entry, private Study, Dining room, 2 story Great Room, 1/2 bath, dinette and Kitchen.All 4 bedrooms are oversized. The 2 story Great room has a gas fireplace, a wall of windows and looks out to the private tree lined yard. Gourmet kitchen has a gas cook top, double wall ovens, pantry and not one but TWO 8 feet by 3 feet granite counter islands. 1st fl laundry attached to oversized 3 car garage. Lower level has a 4th bedroom, full bath, a 37 x 18 foot Family room with Billiard table, wet bar and a gorgeous Theatre room. Media room has 3 sets of tray ceilings for ''mood lighting'', and includes the projection equipment and the leather sectional.Central Vac.New furnace, new water softener. Home faces West. Welcome to your forever home. Immediate occupancy.
Last Agent to Sell the Property
eXp Realty, LLC License #223611 Listed on: 12/16/2024

Home Details
Home Type
- Single Family
Est. Annual Taxes
- $5,238
Year Built
- Built in 2010
Lot Details
- 0.39 Acre Lot
- Wood Fence
- Level Lot
- Cleared Lot
- Private Yard
HOA Fees
- $51 Monthly HOA Fees
Parking
- 3 Car Attached Garage
- Side Facing Garage
- Garage Door Opener
- Driveway
- Off-Street Parking
Property Views
- Woods
- Neighborhood
Home Design
- Traditional Architecture
- Brick Exterior Construction
- Poured Concrete
- Shingle Roof
- Stone
Interior Spaces
- 3,382 Sq Ft Home
- 2-Story Property
- Open Floorplan
- Wet Bar
- Central Vacuum
- Home Theater Equipment
- Sound System
- Built-In Features
- Bookcases
- Chair Railings
- Crown Molding
- Tray Ceiling
- High Ceiling
- Ceiling Fan
- Recessed Lighting
- Chandelier
- Gas Fireplace
- Vinyl Clad Windows
- Insulated Windows
- Double Hung Windows
- Bay Window
- Transom Windows
- French Doors
- Entryway
- Family Room with Fireplace
- Breakfast Room
- Formal Dining Room
- Home Theater
- Home Office
- Loft
- Lower Floor Utility Room
- Storage
- Utility Room
- Storage In Attic
Kitchen
- Gourmet Kitchen
- Double Oven
- Electric Oven
- Gas Cooktop
- Microwave
- Dishwasher
- Wine Cooler
- Stainless Steel Appliances
- Kitchen Island
- Granite Countertops
- Solid Wood Cabinet
- Disposal
Flooring
- Wood
- Carpet
- Ceramic Tile
Bedrooms and Bathrooms
- 4 Bedrooms
- Primary Bedroom on Main
- En-Suite Primary Bedroom
- En-Suite Bathroom
- Walk-In Closet
- Granite Bathroom Countertops
- Dual Vanity Sinks in Primary Bathroom
- Bidet
- Soaking Tub and Shower Combination in Primary Bathroom
- Soaking Tub
- Bathtub with Shower
- Primary Bathroom includes a Walk-In Shower
Laundry
- Laundry Room
- Laundry on main level
- Dryer
- Washer
Finished Basement
- Basement Fills Entire Space Under The House
- Sump Pump
- Finished Basement Bathroom
- Stubbed For A Bathroom
- Basement Storage
Home Security
- Home Security System
- Fire and Smoke Detector
Outdoor Features
- Deck
- Exterior Lighting
Schools
- New Haven Elementary School
- Gray Middle School
- Ryle High School
Utilities
- Forced Air Heating and Cooling System
- Heating System Uses Natural Gas
- Underground Utilities
- 220 Volts
- High Speed Internet
- Cable TV Available
Community Details
- Association fees include association fees
- Towne Properties Association, Phone Number (859) 291-5858
Listing and Financial Details
- Assessor Parcel Number 052.00-05-009.00
Ownership History
Purchase Details
Home Financials for this Owner
Home Financials are based on the most recent Mortgage that was taken out on this home.Purchase Details
Home Financials for this Owner
Home Financials are based on the most recent Mortgage that was taken out on this home.Purchase Details
Home Financials for this Owner
Home Financials are based on the most recent Mortgage that was taken out on this home.Purchase Details
Similar Homes in Union, KY
Home Values in the Area
Average Home Value in this Area
Purchase History
| Date | Type | Sale Price | Title Company |
|---|---|---|---|
| Deed | $660,000 | None Listed On Document | |
| Warranty Deed | $470,000 | Springdale Title Llc | |
| Warranty Deed | $407,820 | Stonebridge Land Title Agenc | |
| Warranty Deed | $63,499 | None Available |
Mortgage History
| Date | Status | Loan Amount | Loan Type |
|---|---|---|---|
| Open | $660,000 | VA | |
| Previous Owner | $352,500 | New Conventional | |
| Previous Owner | $387,150 | New Conventional |
Property History
| Date | Event | Price | Change | Sq Ft Price |
|---|---|---|---|---|
| 03/19/2025 03/19/25 | Sold | $660,000 | -1.5% | $195 / Sq Ft |
| 01/16/2025 01/16/25 | Pending | -- | -- | -- |
| 12/16/2024 12/16/24 | For Sale | $670,000 | +42.6% | $198 / Sq Ft |
| 11/20/2020 11/20/20 | Sold | $470,000 | 0.0% | -- |
| 10/14/2020 10/14/20 | Pending | -- | -- | -- |
| 10/14/2020 10/14/20 | For Sale | $470,000 | -- | -- |
Tax History Compared to Growth
Tax History
| Year | Tax Paid | Tax Assessment Tax Assessment Total Assessment is a certain percentage of the fair market value that is determined by local assessors to be the total taxable value of land and additions on the property. | Land | Improvement |
|---|---|---|---|---|
| 2024 | $5,238 | $470,000 | $65,000 | $405,000 |
| 2023 | $5,424 | $470,000 | $65,000 | $405,000 |
| 2022 | $5,277 | $470,000 | $65,000 | $405,000 |
| 2021 | $5,363 | $470,000 | $65,000 | $405,000 |
| 2020 | $4,669 | $407,800 | $65,000 | $342,800 |
| 2019 | $4,724 | $407,820 | $63,500 | $344,320 |
| 2018 | $4,728 | $407,820 | $63,500 | $344,320 |
| 2017 | $4,653 | $407,820 | $63,500 | $344,320 |
| 2015 | $4,596 | $63,500 | $63,500 | $0 |
| 2013 | -- | $407,820 | $63,500 | $344,320 |
Agents Affiliated with this Home
-
Cherie Kessler-Rolfsen

Seller's Agent in 2025
Cherie Kessler-Rolfsen
eXp Realty, LLC
(859) 240-1451
5 in this area
39 Total Sales
-
Caldwell Group
C
Buyer's Agent in 2025
Caldwell Group
eXp Realty, LLC
(859) 780-5511
67 in this area
588 Total Sales
-
O
Seller's Agent in 2020
Outside Agent
Outside Sales
Map
Source: Northern Kentucky Multiple Listing Service
MLS Number: 628681
APN: 052.00-05-009.00
- 2619 Twin Hills Ct
- 10659 Mountain Laurel Way
- 12988 Pavilion Ct
- 14890 Cool Springs Blvd
- KENDALL Plan at Traemore - Traemore Overlook
- ALDRIDGE Plan at Traemore - Traemore Overlook
- BRENNAN Plan at Traemore - Traemore Overlook
- BENNETT Plan at Traemore - Traemore Overlook
- ASH LAWN Plan at Traemore - Traemore Overlook
- PARKETTE Plan at Traemore - Traemore Overlook
- ALDEN Plan at Traemore - Traemore Overlook
- LYNDHURST Plan at Traemore - Traemore Overlook
- NAPLES Plan at Traemore - Traemore Overlook
- HIALEAH Plan at Traemore - Traemore Overlook
- VANDERBURGH Plan at Traemore - Traemore Gardens
- PARKETTE Plan at Traemore - Traemore Gardens
- ATWELL Plan at Traemore - Traemore Gardens
- HORIZON Plan at Traemore - Traemore Gardens
- BUCHANAN Plan at Traemore - Traemore Gardens
- ALWICK Plan at Traemore - Traemore Gardens
