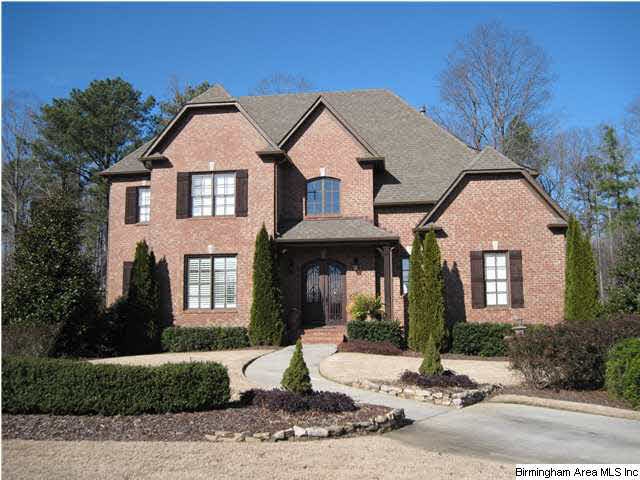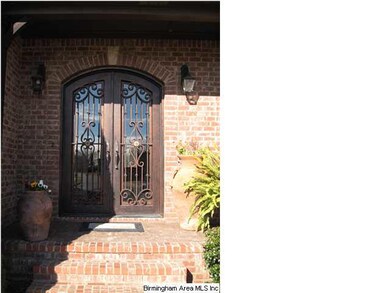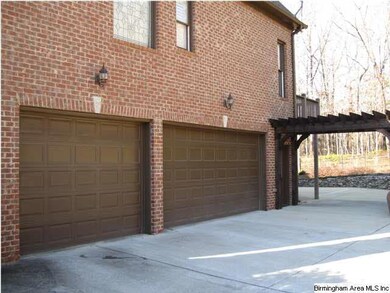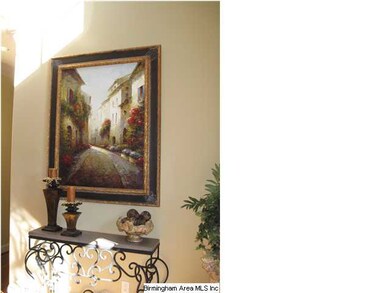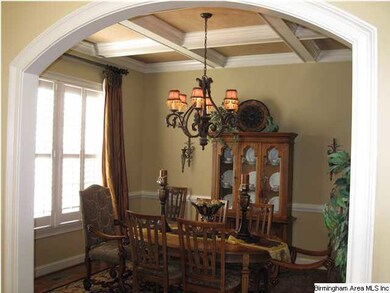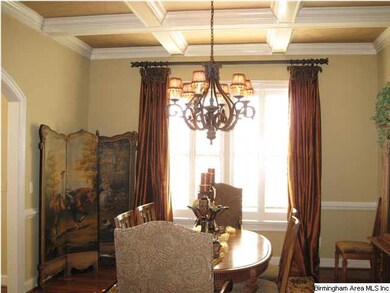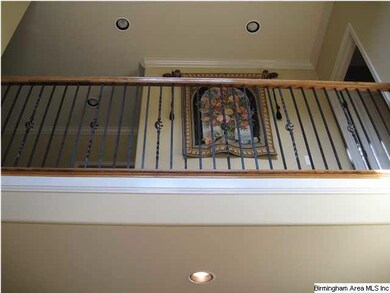
1087 Baldwin Ln Birmingham, AL 35242
North Shelby County NeighborhoodHighlights
- Fishing
- Gated Community
- Covered Deck
- Mt. Laurel Elementary School Rated A
- Lake Property
- Great Room with Fireplace
About This Home
As of October 2017** THIS HOME IS NOT FOR RENT!!!*** This is a truly fabulous immaculate family home located in highland lakes subdivision. fabulous well kept landscaping. castle gate entry door. vaulted ceiling foyer. hardwoods on main level. 2 gaslog fireplaces in keeping room/living room. granite countertops in eat-in kitchen with gas cooktop/stainless appliances. keeping room with vaulted ceiling off of kitchen. screened deck/open deck both off of kitchen. HUGE master suite on main level with hardwoods and an incredible master bath. stone walk-in shower/separate vanities/large walk-in closet/water closet/jetted tub. tile laundry on main level is spacious with cabinets & utility sink. upstairs has 3 large bdms with closets and 1 playroom/office. 2 full bths 1 being to 1 of the bdrms and the other is jack n jill. downstairs has large media/exercise room with a half bath. down is also a 3 car garage and a storage room for extras. ***THIS HOME IS NOT FOR RENT!!!***
Last Agent to Sell the Property
Keller Williams Realty Vestavia Listed on: 01/09/2013

Home Details
Home Type
- Single Family
Est. Annual Taxes
- $3,475
Year Built
- 2006
Lot Details
- Cul-De-Sac
- Fenced Yard
- Interior Lot
- Sprinkler System
- Few Trees
HOA Fees
- $51 Monthly HOA Fees
Parking
- 3 Car Attached Garage
- Basement Garage
- Side Facing Garage
- Driveway
Home Design
- HardiePlank Siding
Interior Spaces
- 1.5-Story Property
- Crown Molding
- Smooth Ceilings
- Cathedral Ceiling
- Ceiling Fan
- Recessed Lighting
- Fireplace in Hearth Room
- Marble Fireplace
- Stone Fireplace
- Gas Fireplace
- Double Pane Windows
- Window Treatments
- Great Room with Fireplace
- 2 Fireplaces
- Dining Room
- Play Room
- Music Room
- Screened Porch
- Keeping Room
- Finished Basement
- Basement Fills Entire Space Under The House
- Pull Down Stairs to Attic
Kitchen
- Electric Oven
- Gas Cooktop
- Built-In Microwave
- Dishwasher
- Stainless Steel Appliances
- Kitchen Island
- Solid Surface Countertops
Flooring
- Wood
- Carpet
- Tile
Bedrooms and Bathrooms
- 4 Bedrooms
- Primary Bedroom on Main
- Walk-In Closet
- Split Vanities
- Hydromassage or Jetted Bathtub
- Bathtub and Shower Combination in Primary Bathroom
- Separate Shower
- Linen Closet In Bathroom
Laundry
- Laundry Room
- Laundry on main level
- Sink Near Laundry
- Washer and Electric Dryer Hookup
Outdoor Features
- Lake Property
- Covered Deck
- Screened Deck
- Patio
Utilities
- Two cooling system units
- Central Heating and Cooling System
- Heating System Uses Gas
- Underground Utilities
- Gas Water Heater
Listing and Financial Details
- Assessor Parcel Number 09-2-09-0-014-015
Community Details
Overview
Recreation
- Community Playground
- Fishing
- Bike Trail
Security
- Gated Community
Ownership History
Purchase Details
Home Financials for this Owner
Home Financials are based on the most recent Mortgage that was taken out on this home.Purchase Details
Home Financials for this Owner
Home Financials are based on the most recent Mortgage that was taken out on this home.Purchase Details
Home Financials for this Owner
Home Financials are based on the most recent Mortgage that was taken out on this home.Similar Homes in Birmingham, AL
Home Values in the Area
Average Home Value in this Area
Purchase History
| Date | Type | Sale Price | Title Company |
|---|---|---|---|
| Warranty Deed | $492,500 | None Available | |
| Survivorship Deed | $524,210 | None Available | |
| Warranty Deed | $85,000 | -- |
Mortgage History
| Date | Status | Loan Amount | Loan Type |
|---|---|---|---|
| Previous Owner | $239,000 | Unknown | |
| Previous Owner | $205,500 | Credit Line Revolving | |
| Previous Owner | $240,000 | Fannie Mae Freddie Mac | |
| Previous Owner | $431,200 | Construction |
Property History
| Date | Event | Price | Change | Sq Ft Price |
|---|---|---|---|---|
| 10/12/2017 10/12/17 | Sold | $492,500 | -3.4% | $123 / Sq Ft |
| 07/12/2017 07/12/17 | Price Changed | $509,900 | -1.9% | $127 / Sq Ft |
| 06/06/2017 06/06/17 | For Sale | $519,900 | +7.2% | $130 / Sq Ft |
| 04/26/2013 04/26/13 | Sold | $485,000 | -1.0% | -- |
| 01/17/2013 01/17/13 | Pending | -- | -- | -- |
| 01/09/2013 01/09/13 | For Sale | $489,900 | -- | -- |
Tax History Compared to Growth
Tax History
| Year | Tax Paid | Tax Assessment Tax Assessment Total Assessment is a certain percentage of the fair market value that is determined by local assessors to be the total taxable value of land and additions on the property. | Land | Improvement |
|---|---|---|---|---|
| 2024 | $3,475 | $78,980 | $0 | $0 |
| 2023 | $2,714 | $72,760 | $0 | $0 |
| 2022 | $2,366 | $63,500 | $0 | $0 |
| 2021 | $2,167 | $58,180 | $0 | $0 |
| 2020 | $2,023 | $54,340 | $0 | $0 |
| 2019 | $2,014 | $54,100 | $0 | $0 |
| 2017 | $2,107 | $48,820 | $0 | $0 |
| 2015 | $2,023 | $46,900 | $0 | $0 |
| 2014 | $1,971 | $45,720 | $0 | $0 |
Agents Affiliated with this Home
-
Erle Fairly

Seller's Agent in 2017
Erle Fairly
ARC Realty Cahaba Heights
(205) 807-2500
41 in this area
154 Total Sales
-
Amy Maziarz

Buyer's Agent in 2017
Amy Maziarz
Red Hills Realty, LLC
(205) 515-1903
12 in this area
147 Total Sales
-
Michelle Lagle Hicks

Seller's Agent in 2013
Michelle Lagle Hicks
Keller Williams Realty Vestavia
(205) 369-8815
12 in this area
36 Total Sales
-
Kellie Gragg

Buyer's Agent in 2013
Kellie Gragg
SOLD NATION LLC
(205) 410-1005
4 in this area
99 Total Sales
Map
Source: Greater Alabama MLS
MLS Number: 551021
APN: 09-2-09-0-014-015-000
- 1025 Columbia Cir
- 2024 Bluestone Cir Unit 1254
- 2504 Regency Cir Unit 2962A
- 173 Atlantic Ln
- 181 Atlantic Ln
- 128 Atlantic Ln
- 100 Atlantic Ln
- 104 Atlantic Ln
- 117 Austin Cir
- 363 Highland Park Dr
- 354 Highland Park Dr
- 6710 Double Oak Ct Unit Lots 7 & 8
- 104 Linden Ln
- 1104 Norman Way
- 1052 Glendale Dr
- 2038 Stone Ridge Rd
- 1116 Dublin Way
- 3004 Highland Village Ridge
- 3017 Highland Village Ridge
- 1037 Norman Way
