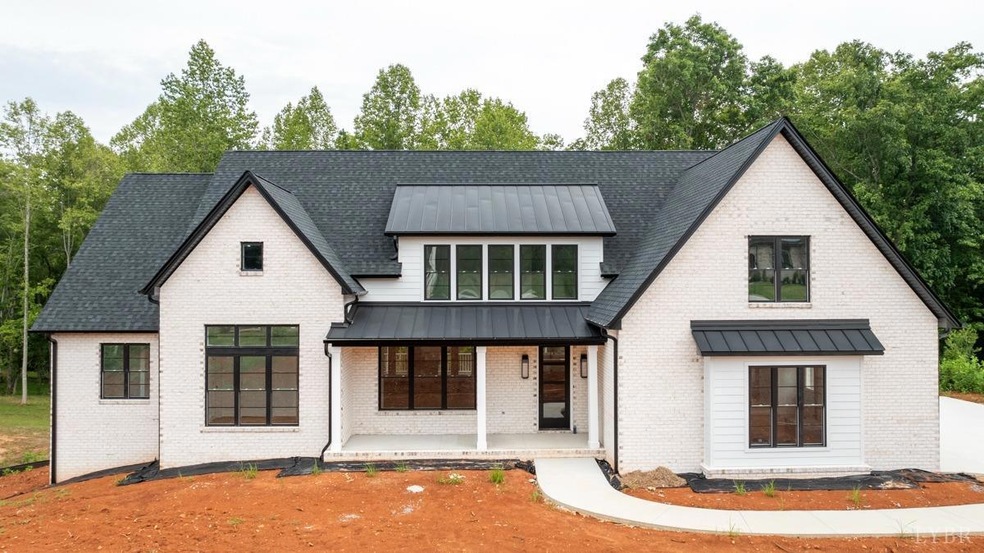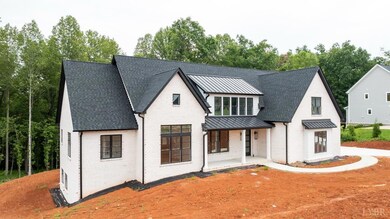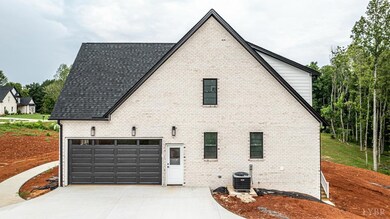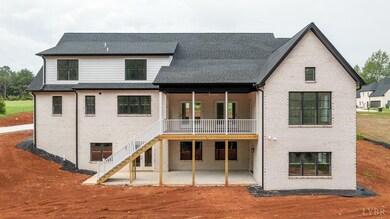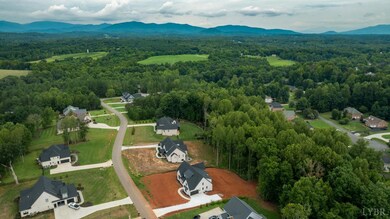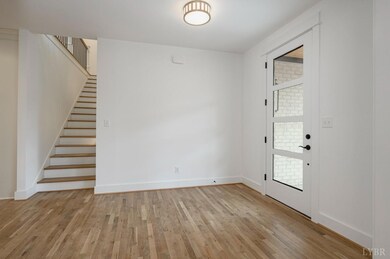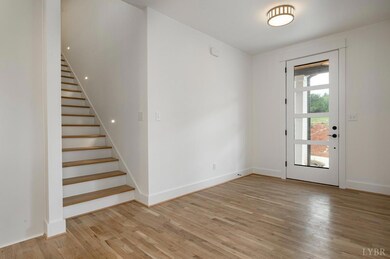
1087 Carnegie Place Forest, VA 24551
Forest NeighborhoodHighlights
- 1.52 Acre Lot
- Craftsman Architecture
- Wood Flooring
- Forest Elementary School Rated A-
- Freestanding Bathtub
- Main Floor Bedroom
About This Home
As of September 2024Fantastic new dream home of Distinction by R. Moorefield Construction with 4,000 sq ft above ground. Exceptional floorplan with all the amenities. Perfectly situated on a 1.5 acre tract that backs up to the woods. Soaring ceilings in Great room with stone fireplace open to a to a fabulous kitchen with gas cooktop, double oven and a scullery complete with 2nd dishwasher, sink and under counter frig. There is also a built in desk area. Mudroom off of the garage with built in coat/ seat. Primary bedroom boosts high ceilings and private luxury bath with huge tile walk in shower. 3 bedrooms on the main plus upstairs has a large den loaded with windows plus 3 more bedrooms. Large walk in attic for storage. Huge unfinished walk out basement with an additional 2,400sq ft that could be easily finished for a total of $6,500 sq ft. All upscale finishes. Tile, hardwoods, appliances and moldings. Simply the best of the best! In a convenient Forest location with great schools, low taxes and sewer.
Last Agent to Sell the Property
Blickenstaff & Company, Realto License #0225079026 Listed on: 06/17/2024
Home Details
Home Type
- Single Family
Est. Annual Taxes
- $4,920
Year Built
- Built in 2024 | Under Construction
Lot Details
- 1.52 Acre Lot
- Landscaped
HOA Fees
- $5 Monthly HOA Fees
Home Design
- Craftsman Architecture
- Poured Concrete
- Shingle Roof
Interior Spaces
- 4,000 Sq Ft Home
- 2-Story Property
- Wet Bar
- Gas Log Fireplace
- Mud Room
- Great Room
- Formal Dining Room
- Pull Down Stairs to Attic
Kitchen
- Double Convection Oven
- Cooktop
- Microwave
- Dishwasher
- Wine Cooler
- Disposal
Flooring
- Wood
- Carpet
- Ceramic Tile
Bedrooms and Bathrooms
- Main Floor Bedroom
- Walk-In Closet
- Freestanding Bathtub
- Bathtub Includes Tile Surround
Laundry
- Laundry Room
- Laundry on main level
- Washer and Dryer Hookup
Basement
- Walk-Out Basement
- Basement Fills Entire Space Under The House
- Interior and Exterior Basement Entry
- Rough-In Basement Bathroom
Parking
- Garage
- Driveway
Location
- Property is near a golf course
Schools
- Boonsboro Elementary School
- Forest Midl Middle School
- Jefferson Forest-Hs High School
Utilities
- Zoned Heating
- Heat Pump System
- Underground Utilities
- Electric Water Heater
- Cable TV Available
Listing and Financial Details
- Assessor Parcel Number 90507073
Community Details
Overview
- Burnbrae Subdivision
Building Details
- Net Lease
Ownership History
Purchase Details
Home Financials for this Owner
Home Financials are based on the most recent Mortgage that was taken out on this home.Purchase Details
Purchase Details
Similar Homes in Forest, VA
Home Values in the Area
Average Home Value in this Area
Purchase History
| Date | Type | Sale Price | Title Company |
|---|---|---|---|
| Deed | $1,145,000 | Absolute Title & Settlement | |
| Deed | $94,000 | Chicago Title | |
| Warranty Deed | $80,000 | Attorney |
Mortgage History
| Date | Status | Loan Amount | Loan Type |
|---|---|---|---|
| Open | $1,145,000 | VA |
Property History
| Date | Event | Price | Change | Sq Ft Price |
|---|---|---|---|---|
| 09/03/2024 09/03/24 | Sold | $1,145,000 | 0.0% | $286 / Sq Ft |
| 08/02/2024 08/02/24 | Pending | -- | -- | -- |
| 07/25/2024 07/25/24 | Price Changed | $1,145,000 | -4.6% | $286 / Sq Ft |
| 06/17/2024 06/17/24 | For Sale | $1,200,000 | -- | $300 / Sq Ft |
Tax History Compared to Growth
Tax History
| Year | Tax Paid | Tax Assessment Tax Assessment Total Assessment is a certain percentage of the fair market value that is determined by local assessors to be the total taxable value of land and additions on the property. | Land | Improvement |
|---|---|---|---|---|
| 2025 | $3,321 | $810,000 | $90,000 | $720,000 |
| 2024 | $369 | $90,000 | $90,000 | $0 |
| 2023 | $369 | $45,000 | $0 | $0 |
| 2022 | $375 | $37,500 | $0 | $0 |
| 2021 | $375 | $75,000 | $75,000 | $0 |
| 2020 | $375 | $75,000 | $75,000 | $0 |
| 2019 | $375 | $75,000 | $75,000 | $0 |
| 2018 | $390 | $75,000 | $75,000 | $0 |
| 2017 | $390 | $75,000 | $75,000 | $0 |
| 2016 | $390 | $75,000 | $75,000 | $0 |
| 2015 | $390 | $75,000 | $75,000 | $0 |
| 2014 | $421 | $81,000 | $81,000 | $0 |
Agents Affiliated with this Home
-

Seller's Agent in 2024
Jane Blickenstaff
Blickenstaff & Company, Realto
(434) 660-3773
11 in this area
167 Total Sales
-

Buyer's Agent in 2024
Asia Watson
Keller Williams
(434) 401-2808
1 in this area
68 Total Sales
Map
Source: Lynchburg Association of REALTORS®
MLS Number: 352882
APN: 100-5-4
- 220 Swan Ln
- Lot 6 Lake Shore Dr
- 609 Lake Vista Dr
- 802 Lake Vista Dr
- 1305 Summerpark Dr
- 2307 Graves Mill Rd
- 1035 Rolling Hill Dr
- 122 Sunset Ridge Rd
- 2214 Deer Run
- 1157 Sleepy Oak Ln
- 1031 Tori Ct
- 1085 Tori Ct
- 1210 Hawkins Mill Rd
- 116 Clays Crossing Dr
- 0 Forest Rd
- 1227 Jefferson Dr W
- 3 Cottontown Rd
- 10.08ac Cottontown Rd
- 17513 Forest Rd
- 1110 Mont View Ln
