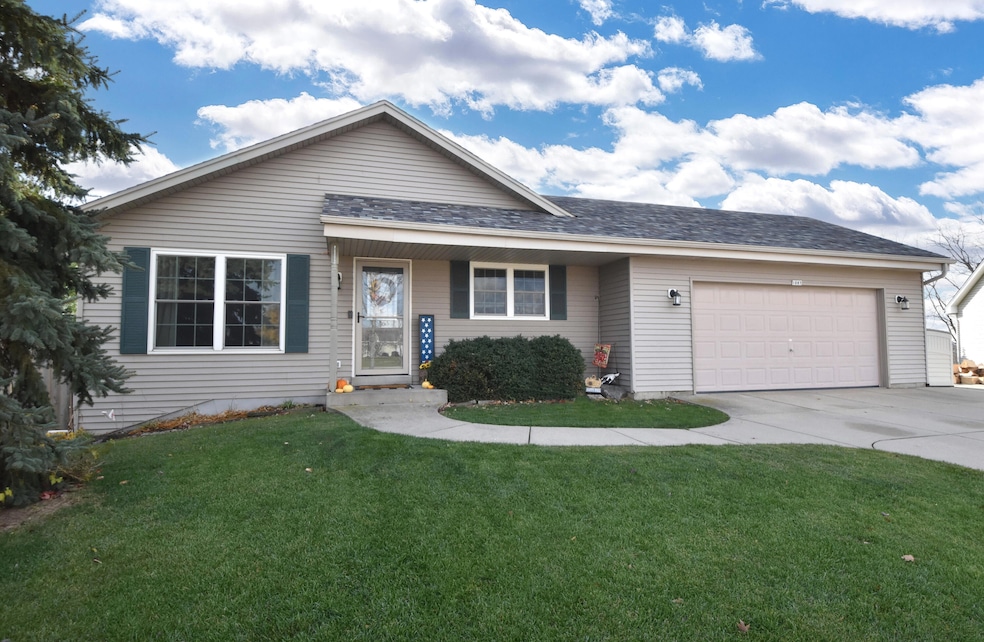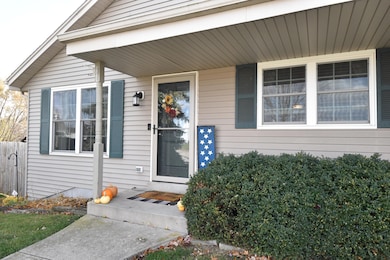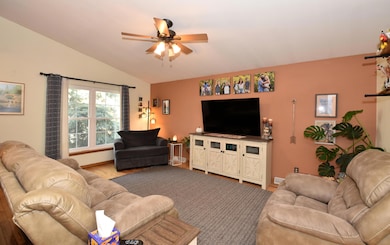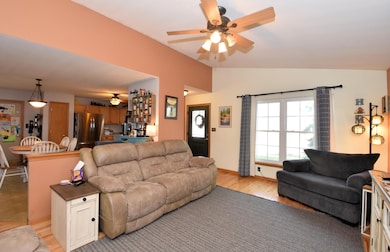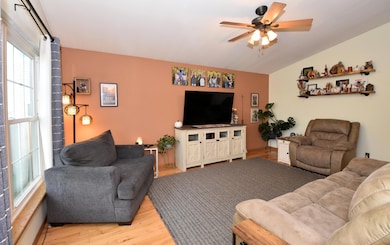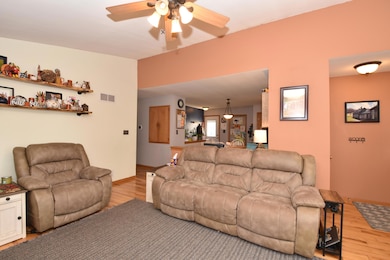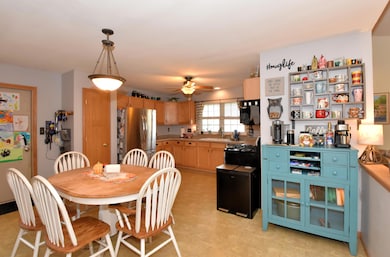1087 Cleveland Ave Hartford, WI 53027
Estimated payment $2,298/month
Highlights
- Deck
- Ranch Style House
- 2.5 Car Attached Garage
- Vaulted Ceiling
- Fireplace
- Forced Air Heating and Cooling System
About This Home
Welcome Home! Charming 3 BD 2.5 BA Exposed Ranch On Almost 1/2 acre in Rettler Farms. Major updates galore!! Newer roof, furnace, AC, windows and more!! A vaulted ceiling and beautiful hardwood flooring greets you as you step into the LR. The eat in KT comes equipped with SS appliances and offers an abundance of cabinets and counterspace as well as a pantry. You will find 3 very spacious bedrooms-the primary offers it's own private bath. The 2nd full bath with skylight completes the main level. The fully exposed LL has been very nicely finished. You will find a cozy FR with a pellet stove and a large rec/game room complete with a pool table and a powder room. 3 panel doors. Fully fenced backyard with deck and firepit. So much to offer!
Home Details
Home Type
- Single Family
Est. Annual Taxes
- $3,502
Parking
- 2.5 Car Attached Garage
- Driveway
Home Design
- Ranch Style House
- Vinyl Siding
Interior Spaces
- Vaulted Ceiling
- Fireplace
Kitchen
- Range
- Dishwasher
Bedrooms and Bathrooms
- 3 Bedrooms
Laundry
- Dryer
- Washer
Finished Basement
- Walk-Out Basement
- Basement Fills Entire Space Under The House
- Basement Windows
Schools
- Central Middle School
- Hartford High School
Utilities
- Forced Air Heating and Cooling System
- Heating System Uses Natural Gas
- High Speed Internet
Additional Features
- Deck
- 0.42 Acre Lot
Community Details
- Rettlers Farm Estataes Subdivision
Listing and Financial Details
- Assessor Parcel Number 361702015009
Map
Home Values in the Area
Average Home Value in this Area
Tax History
| Year | Tax Paid | Tax Assessment Tax Assessment Total Assessment is a certain percentage of the fair market value that is determined by local assessors to be the total taxable value of land and additions on the property. | Land | Improvement |
|---|---|---|---|---|
| 2024 | $3,290 | $301,000 | $52,000 | $249,000 |
| 2023 | $3,326 | $301,000 | $52,000 | $249,000 |
| 2022 | $3,489 | $301,000 | $52,000 | $249,000 |
| 2021 | $3,405 | $222,600 | $48,300 | $174,300 |
| 2020 | $3,547 | $222,600 | $48,300 | $174,300 |
| 2019 | $3,510 | $222,600 | $48,300 | $174,300 |
| 2018 | $3,542 | $222,600 | $48,300 | $174,300 |
| 2017 | $3,540 | $210,900 | $48,300 | $162,600 |
| 2016 | $3,615 | $210,900 | $48,300 | $162,600 |
| 2015 | $3,523 | $192,300 | $48,300 | $144,000 |
| 2014 | $3,523 | $192,300 | $48,300 | $144,000 |
| 2013 | $3,429 | $201,600 | $55,000 | $146,600 |
Property History
| Date | Event | Price | List to Sale | Price per Sq Ft |
|---|---|---|---|---|
| 11/21/2025 11/21/25 | For Sale | $379,900 | -- | $156 / Sq Ft |
Purchase History
| Date | Type | Sale Price | Title Company |
|---|---|---|---|
| Warranty Deed | $214,000 | Attorneys Title And Closing |
Mortgage History
| Date | Status | Loan Amount | Loan Type |
|---|---|---|---|
| Open | $203,300 | New Conventional |
Source: Metro MLS
MLS Number: 1943486
APN: 36-1702015009
- 836 Tower Dr
- 947 Broadmoore Dr Unit 1702
- 1762 Conestoga Ct
- 807 Bridlewood Dr Unit Bldg 11
- 757 Bridlewood Dr
- 754 Bridlewood Dr
- 1783 Saddle Dr
- 613 Foxtail Dr
- 1441 Center St
- 1452 Center St
- 1453 Center St
- 24 Rushmore Ln
- 43 E Prospect St
- 820 W Sumner St
- The Dover Plan at Copper Trails
- The Caspian Plan at Copper Trails
- The Bridgeport Plan at Copper Trails
- The Drake Plan at Copper Trails
- The Addison Plan at Copper Trails
- The Coral Plan at Copper Trails
- 830 Liberty Ave
- 225 N Main St
- 611 E Sumner St
- 609 Linden Ave Unit 3
- 744 Evergreen Dr
- 851-861 Evergreen Dr
- 844 E Loos St
- 628 E Monroe Ave
- 611 E Monroe Ave Unit 4
- 1057 Kennedy Dr
- N4120 County Road P Unit B
- 131 S Maple Ave Unit 3
- 131 S Maple Ave Unit 3
- 117 Eiche Dr
- 116 Eiche Dr
- 1867 Woodland Way
- 1844 Woodland Way
- 1844 Woodland Way Unit Arbor Pointe
- 1867 Woodland Way Unit Arbor Pointe
- 3221 Stanford Ln
