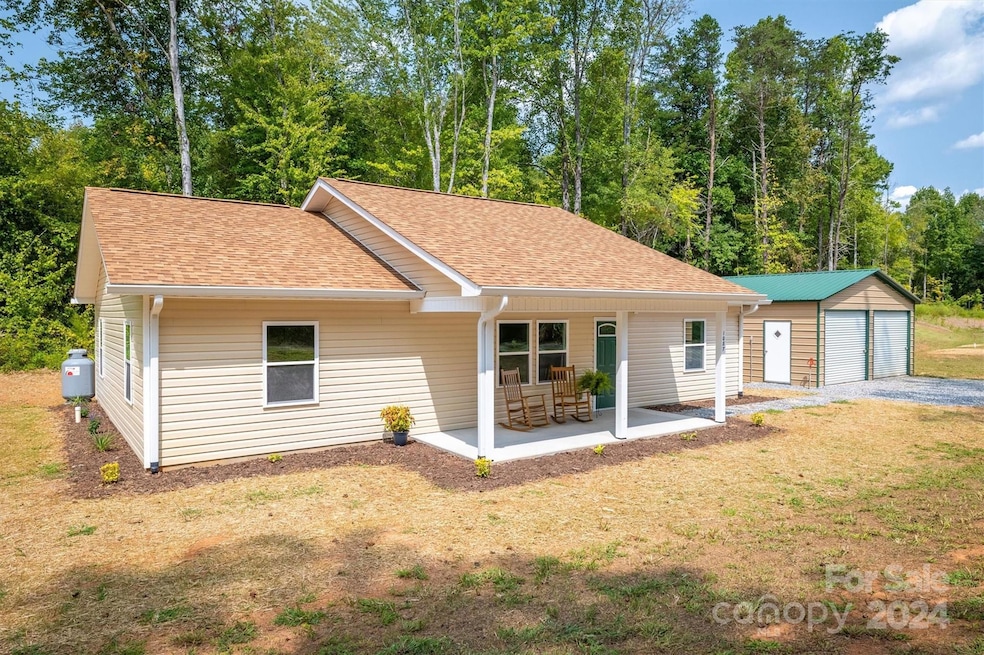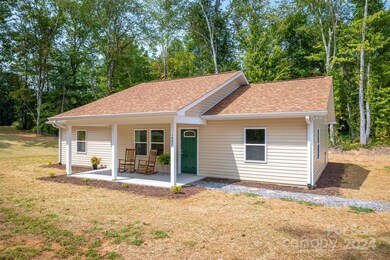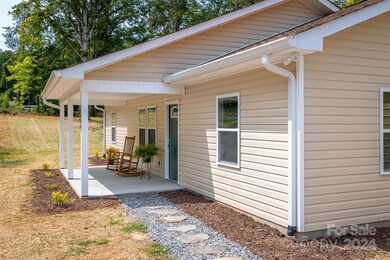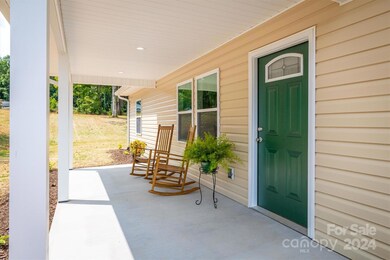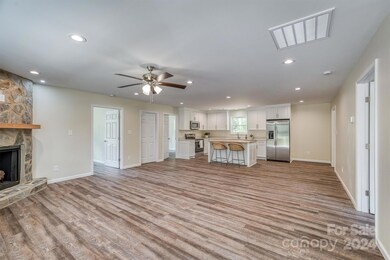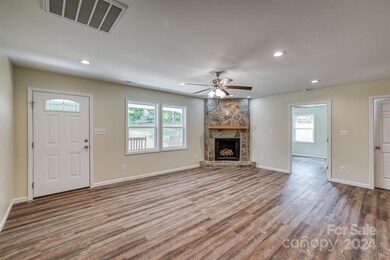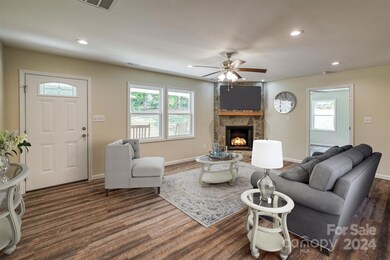
1087 Coffey Rd Morganton, NC 28655
Highlights
- New Construction
- Open Floorplan
- Covered patio or porch
- Robert L. Patton High School Rated A-
- Corner Lot
- 2 Car Detached Garage
About This Home
As of October 2024Discover the charm of this newly constructed one-level home, perfectly situated on a spacious lot. Start your mornings with coffee or unwind in the evening with a book on the inviting covered front porch. Step inside to an expansive open-concept living area featuring a striking rock fireplace, perfect for cozy gatherings. The well-appointed kitchen includes custom cabinetry, quartz countertops, and a spacious island with bar seating. The master suite offers a walk-in closet and a large en-suite bath with a beautifully tiled shower. The main floor also boasts two additional generous-sized bedrooms, a full bath, and a laundry room complete with brand new washer and dryer. Thoughtful finishes throughout create a stylish and comfortable living environment. A two-car detached building provides ample space for vehicles, storage, or lawn equipment. Located in the sought after Salem community, this brand-new home is a must-see!
Last Agent to Sell the Property
Nest Realty Morganton Brokerage Email: blythe.walker@nestrealty.com License #308130 Listed on: 09/12/2024

Home Details
Home Type
- Single Family
Est. Annual Taxes
- $216
Year Built
- Built in 2024 | New Construction
Lot Details
- Corner Lot
- Open Lot
- Property is zoned Burke, R-2
Parking
- 2 Car Detached Garage
- Driveway
Home Design
- Slab Foundation
- Vinyl Siding
Interior Spaces
- 1,440 Sq Ft Home
- 1-Story Property
- Open Floorplan
- Living Room with Fireplace
- Vinyl Flooring
- Laundry Room
Kitchen
- Electric Range
- Microwave
- Dishwasher
- Kitchen Island
Bedrooms and Bathrooms
- 3 Main Level Bedrooms
- Split Bedroom Floorplan
- Walk-In Closet
- 2 Full Bathrooms
Outdoor Features
- Covered patio or porch
- Outbuilding
Schools
- Salem Elementary School
- Liberty Middle School
- Patton High School
Utilities
- Central Air
- Heat Pump System
- Septic Tank
Listing and Financial Details
- Assessor Parcel Number 1791869061
Ownership History
Purchase Details
Home Financials for this Owner
Home Financials are based on the most recent Mortgage that was taken out on this home.Similar Homes in Morganton, NC
Home Values in the Area
Average Home Value in this Area
Purchase History
| Date | Type | Sale Price | Title Company |
|---|---|---|---|
| Warranty Deed | $335,000 | None Listed On Document |
Mortgage History
| Date | Status | Loan Amount | Loan Type |
|---|---|---|---|
| Open | $135,000 | New Conventional |
Property History
| Date | Event | Price | Change | Sq Ft Price |
|---|---|---|---|---|
| 10/18/2024 10/18/24 | Sold | $335,000 | -7.6% | $233 / Sq Ft |
| 09/12/2024 09/12/24 | For Sale | $362,500 | -- | $252 / Sq Ft |
Tax History Compared to Growth
Tax History
| Year | Tax Paid | Tax Assessment Tax Assessment Total Assessment is a certain percentage of the fair market value that is determined by local assessors to be the total taxable value of land and additions on the property. | Land | Improvement |
|---|---|---|---|---|
| 2024 | $216 | $105,816 | $20,191 | $85,625 |
Agents Affiliated with this Home
-
Blythe Walker (McNeely)

Seller's Agent in 2024
Blythe Walker (McNeely)
Nest Realty Morganton
(828) 391-7284
95 Total Sales
-
Kim Hipps
K
Buyer's Agent in 2024
Kim Hipps
J. Peterson Realty & Associate
(828) 439-3465
7 Total Sales
Map
Source: Canopy MLS (Canopy Realtor® Association)
MLS Number: 4181984
- 5562 Jenkins Rd
- 2101 Southfork Dr
- 1685 Major Hill Dr
- 2521 Melvin Propst Dr
- 0 v/l Saratoga Run
- 2490 Saratoga Run
- 2474 Saratoga Run
- 2522 Saratoga Run
- 3967 Us 64
- 2301 Saratoga Run
- 2146 Derby Ct
- 4001 Us 64
- 4879 Dentons Chapel Rd
- 0 Burkemont Rd Unit CAR4247417
- 1125 Windy Acres
- 1321 Birch Dr
- 6833 Burkemont Rd
- 7596 Walkertop Mountain Overlook Dr
- 6499 Walkertop Mountain Overlook Dr Unit 22
- 6493 Walkertop Mountain Overlook Dr Unit 21
