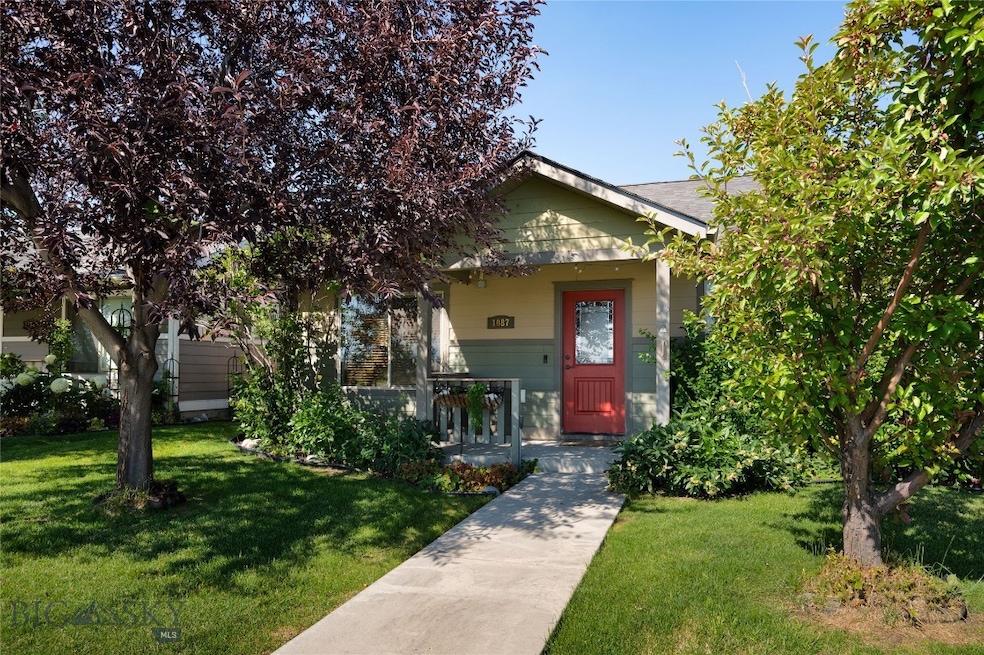
1087 Cottonwood Rd Bozeman, MT 59718
Flanders Creek NeighborhoodEstimated payment $3,325/month
Highlights
- Covered patio or porch
- 3 Car Attached Garage
- Park
- Chief Joseph Middle School Rated A-
- Living Room
- 4-minute walk to Traditions Park
About This Home
This single-level duplex-style townhome offers comfort, convenience, and a smart layout that lives larger than expected. Step inside to find a spacious living room anchored by a cozy corner fireplace, perfect for creating multiple furniture configurations to suit your lifestyle. Toward the front of the home, two bedrooms share a full bathroom, offering separation and privacy from the spacious primary suite. The primary suite features a tiled walk-in shower, dual vanities, and a generous walk-in closet. The kitchen is well-equipped with plenty of cabinet space, granite countertops, a pantry, and seamless flow to the dining area. The laundry/mud room features a laundry sink and great storage spaces. Step outside to your private patio, ideal for enjoying Bozeman’s beautiful seasons. Enjoy the gorgeous lush landscaping at the shaded front porch. This home is truly low-maintenance living with a new furnace and new roof already in place. Bonus perks include central A/C and a rare triple attached garage, with one bay separated, perfect for parking, storage, or hobbies. Located close to parks, schools, shopping and more, 1087 Cottonwood Road is ideal for those seeking a primary residence, a single level dwelling without stairs or a lock-and-leave second home.
Townhouse Details
Home Type
- Townhome
Est. Annual Taxes
- $3,570
Year Built
- Built in 2010
Lot Details
- 4,138 Sq Ft Lot
- Partially Fenced Property
HOA Fees
- $20 Monthly HOA Fees
Parking
- 3 Car Attached Garage
Home Design
- Shingle Roof
- Asphalt Roof
Interior Spaces
- 1,400 Sq Ft Home
- 1-Story Property
- Ceiling Fan
- Living Room
- Dining Room
- Partially Carpeted
Kitchen
- Range
- Microwave
- Dishwasher
- Disposal
Bedrooms and Bathrooms
- 3 Bedrooms
Laundry
- Laundry Room
- Dryer
- Washer
Home Security
Outdoor Features
- Covered patio or porch
Utilities
- Forced Air Heating and Cooling System
- Heating System Uses Natural Gas
Listing and Financial Details
- Assessor Parcel Number RGG55198
Community Details
Overview
- Flanders Creek Subdivision
Recreation
- Park
- Trails
Security
- Fire and Smoke Detector
Map
Home Values in the Area
Average Home Value in this Area
Tax History
| Year | Tax Paid | Tax Assessment Tax Assessment Total Assessment is a certain percentage of the fair market value that is determined by local assessors to be the total taxable value of land and additions on the property. | Land | Improvement |
|---|---|---|---|---|
| 2024 | $3,294 | $494,900 | $0 | $0 |
| 2023 | $3,189 | $494,900 | $0 | $0 |
| 2022 | $2,561 | $333,900 | $0 | $0 |
| 2021 | $2,826 | $333,900 | $0 | $0 |
| 2020 | $2,654 | $310,400 | $0 | $0 |
| 2019 | $2,714 | $310,400 | $0 | $0 |
| 2018 | $2,236 | $236,900 | $0 | $0 |
| 2017 | $2,091 | $236,900 | $0 | $0 |
| 2016 | $1,891 | $200,200 | $0 | $0 |
| 2015 | $1,893 | $200,200 | $0 | $0 |
| 2014 | $1,812 | $112,678 | $0 | $0 |
Property History
| Date | Event | Price | Change | Sq Ft Price |
|---|---|---|---|---|
| 08/06/2025 08/06/25 | For Sale | $549,500 | +0.8% | $393 / Sq Ft |
| 01/26/2024 01/26/24 | Sold | -- | -- | -- |
| 01/10/2024 01/10/24 | Pending | -- | -- | -- |
| 01/05/2024 01/05/24 | For Sale | $545,000 | -- | $389 / Sq Ft |
Purchase History
| Date | Type | Sale Price | Title Company |
|---|---|---|---|
| Warranty Deed | -- | Flying S Title And Escrow | |
| Warranty Deed | -- | Stewart Title Of Bozeman |
Mortgage History
| Date | Status | Loan Amount | Loan Type |
|---|---|---|---|
| Open | $490,500 | New Conventional | |
| Previous Owner | $101,800 | New Conventional | |
| Previous Owner | $100,000 | New Conventional |
Similar Homes in Bozeman, MT
Source: Big Sky Country MLS
MLS Number: 403978
APN: 06-0798-04-4-05-61-5002
- 1222 Flanders Creek Ave Unit B
- TBD Dayspring Ave Unit Lot 6
- 1097 Cassandra Ln Unit A
- 4320 Glenwood Dr Unit A
- 4394 Brookside Ln
- TBD Dayspring Lot 3 Ave
- 4635 Bembrick St Unit 1B
- 4665 Bembrick St Unit 2D
- 5197 Samantha Ln Unit B
- 13830 (Tract D) Cottonwood Rd
- 13830 (Tract B) Cottonwood Rd
- 13830 (Tract C) Cottonwood Rd
- 13830 (Tract A-D) Cottonwood Rd
- 13830 (Lot A) Cottonwood Rd
- 1140 Baxter Creek Way Unit C
- 4562 Bembrick St
- 4149 Annie St
- Plan 3 at Northwest Crossing - Madison
- Plan 2X at Northwest Crossing - Madison
- Plan 1X at Northwest Crossing - Madison
- 1100 Rosa Way
- 1595 Twin Lakes Ave
- 1140 Abigail Ln
- 4643 Bembrick St Unit 2C
- 1120 Longbow Ln Unit F
- 1096 Longbow Ln Unit Longbow 2H
- 4610 Alexander St
- 119 Sanders Ave
- 4555 Fallon St
- 3143 Annie St
- 410 Pond Lily Dr
- 3828 Blondie Ct
- 3705 Galloway St
- 325 Meriwether Ave
- 2940 W Villard St Unit H
- 1481 N 25th Ave
- 2783 Hedgerow Ct
- 1595 N 25th Ave Unit 204
- 4650 W Garfield St
- 1810 N 25th Ave






