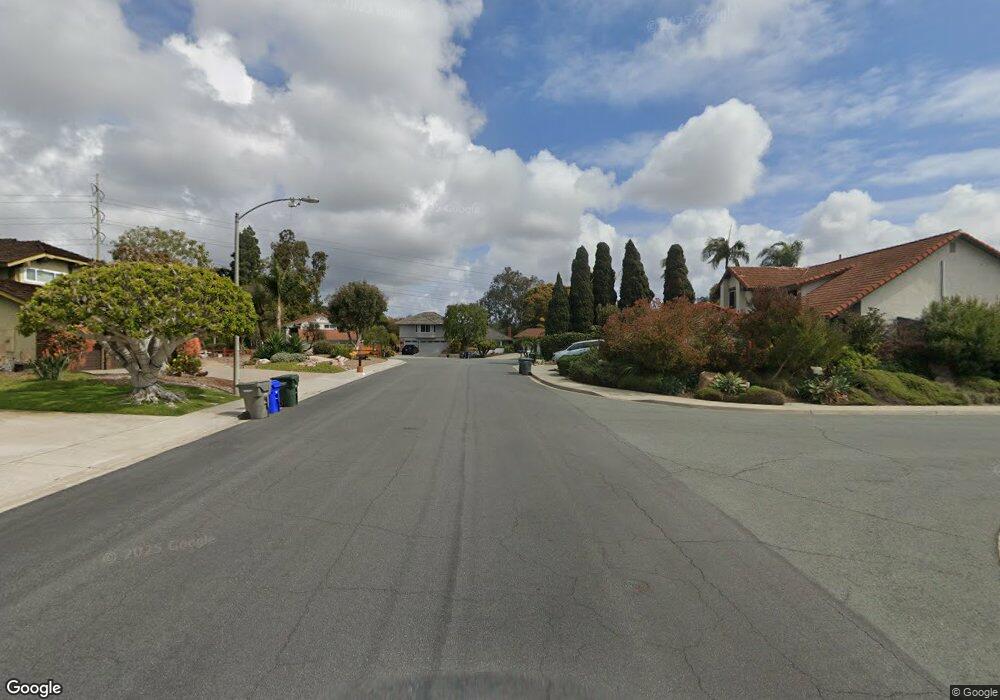1087 Vanessa Cir Encinitas, CA 92024
Central Encinitas Neighborhood
3
Beds
4
Baths
2,864
Sq Ft
10,454
Sq Ft Lot
About This Home
This home is located at 1087 Vanessa Cir, Encinitas, CA 92024. 1087 Vanessa Cir is a home located in San Diego County with nearby schools including Flora Vista Elementary, Diegueno Middle School, and La Costa Canyon High School.
Create a Home Valuation Report for This Property
The Home Valuation Report is an in-depth analysis detailing your home's value as well as a comparison with similar homes in the area
Home Values in the Area
Average Home Value in this Area
Tax History Compared to Growth
Map
Nearby Homes
- 1519 Valleda Ln
- 1634 Cottage Glen Ct
- 756 Fieldstone Ln
- 1619 Willowspring Dr N
- 1617 Blossom Field Way
- 1709 Edgefield Ln
- 350 N El Camino Real Unit 78s
- 350 N El Camino Real Unit 72
- 1105 Catania Ct Unit 201
- 804 & 814 Clark Ave
- 3736 38 Via Rancho Michelle
- 772 Conestoga Ct
- 250 258 Hillcrest Dr
- 1517 Shields Ave
- 444 N El Camino Real Unit 47
- 444 N El Camino Real Unit SPC 42
- 444 N El Camino Real Unit 119
- 444 N El Camino Real Unit 23
- 444 N El Camino Real Unit 110
- 1126 Pacifica Place Unit 62
- 1089 Vanessa Cir
- 1085 Vanessa Cir
- 1401 Vanessa Cir
- 1402 Vanessa Cir
- 1405 Vanessa Cir
- 501 Shanas Ln
- 502 Shanas Ln
- 1406 Vanessa Cir
- 1409 Vanessa Cir
- 1410 Vanessa Cir
- 510 Shanas Ln
- 1539 Vanessa Cir
- 1543 Vanessa Cir
- 1516 Valleda Ln
- 1526 Valleda Ln
- 1535 Vanessa Cir
- 1510 Valleda Ln
- 1414 Vanessa Cir
- 1532 Valleda Ln
- 1415 Vanessa Cir
