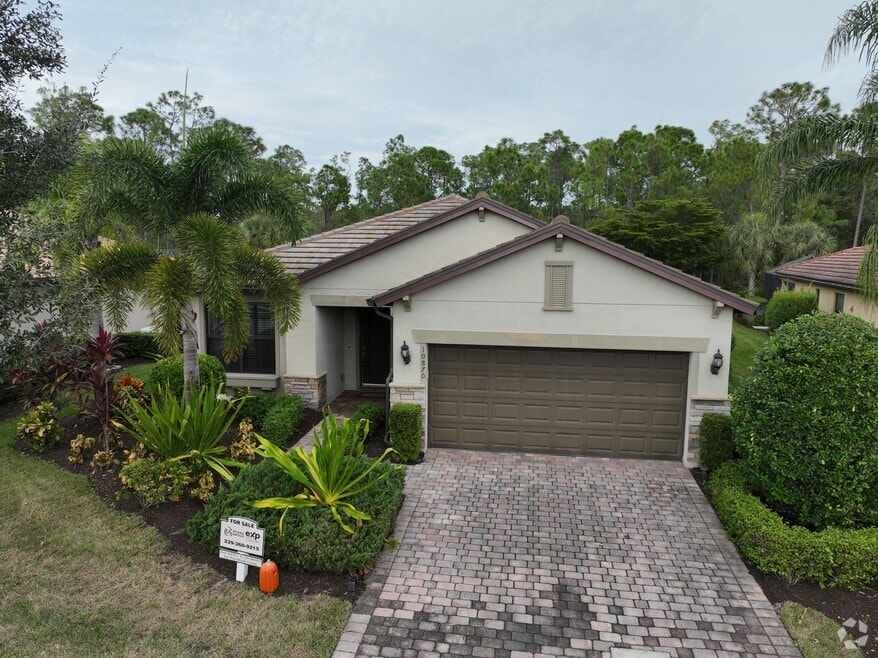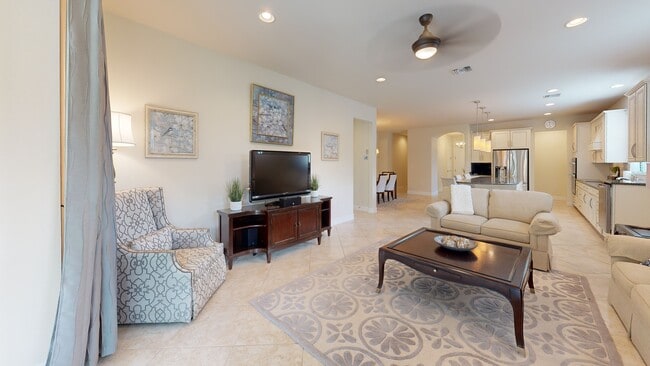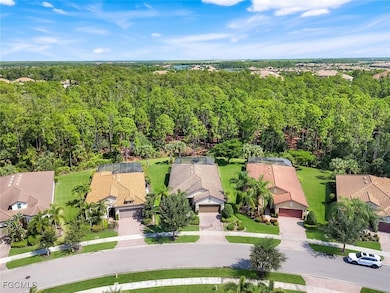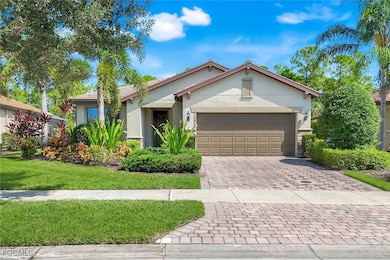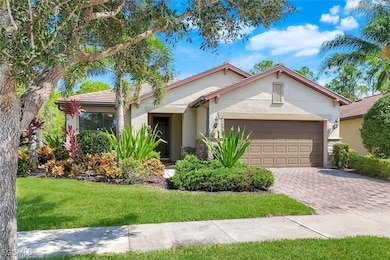
10870 Maitland Way Fort Myers, FL 33913
Arborwood Reserve NeighborhoodEstimated payment $4,028/month
Highlights
- Fitness Center
- Gated Community
- Clubhouse
- Heated In Ground Pool
- Views of Preserve
- Sauna
About This Home
SAME MODEL HIGHER COMPS, SEE HOW THIS PULTE MARTIN RAY STACKS UP! Step inside to a light, OPEN LAYOUT anchored by a chef’s kitchen—expansive island, custom cabinetry, granite counters, butler’s pantry, and stainless appliances—made for gatherings. A wide great room flows through pocket sliders to the screened lanai and pool, creating seamless indoor-outdoor living.
The private primary suite features a large walk-in shower and generous closet storage. Two additional bedrooms sit on a separate wing for privacy. Recent updates include interior paint and thoughtful landscaping that frames your tropical preserve backdrop—no rear neighbors.
Practical perks: 2-car garage, ample storage, and concrete block construction by Pulte. All within Bridgetown’s resort setting—clubhouse, fitness, pools, pickleball & tennis, BBQ pavilion, and active social calendar—plus quick access to Treeline, I-75, shopping/dining, Boston Red Sox and Minnesota Twins Spring Training facilities and nearby RSW airport. Live the low-maintenance, amenity-rich lifestyle in one of Fort Myers’ most sought-after communities.
Home Details
Home Type
- Single Family
Est. Annual Taxes
- $6,434
Year Built
- Built in 2015
Lot Details
- 0.25 Acre Lot
- Lot Dimensions are 55 x 159 x 66 x 157
- Property fronts a private road
- East Facing Home
- Oversized Lot
- Sprinkler System
- Property is zoned MDP-3
HOA Fees
- $495 Monthly HOA Fees
Parking
- 2 Car Attached Garage
- Garage Door Opener
- Driveway
Home Design
- Entry on the 1st floor
- Tile Roof
- Stucco
Interior Spaces
- 2,107 Sq Ft Home
- 1-Story Property
- Furnished
- Tray Ceiling
- Great Room
- Combination Dining and Living Room
- Den
- Screened Porch
- Views of Preserve
Kitchen
- Electric Cooktop
- Microwave
- Dishwasher
- Kitchen Island
- Disposal
Flooring
- Carpet
- Tile
Bedrooms and Bathrooms
- 3 Bedrooms
- Split Bedroom Floorplan
- 2 Full Bathrooms
- Dual Sinks
- Bathtub
- Separate Shower
Laundry
- Dryer
- Washer
- Laundry Tub
Home Security
- Security Gate
- Impact Glass
- High Impact Door
- Fire and Smoke Detector
Outdoor Features
- Heated In Ground Pool
- Screened Patio
Utilities
- Central Heating and Cooling System
- High Speed Internet
- Cable TV Available
Listing and Financial Details
- Tax Lot 738
- Assessor Parcel Number 11-45-25-P2-03100.7380
Community Details
Overview
- Association fees include cable TV, internet, ground maintenance, recreation facilities, street lights
- Association Phone (239) 362-0151
- Bridgetown Subdivision
Amenities
- Community Barbecue Grill
- Picnic Area
- Sauna
- Clubhouse
- Business Center
Recreation
- Tennis Courts
- Pickleball Courts
- Bocce Ball Court
- Community Playground
- Fitness Center
- Community Pool
- Community Spa
Security
- Card or Code Access
- Gated Community
3D Interior and Exterior Tours
Floorplan
Map
Home Values in the Area
Average Home Value in this Area
Tax History
| Year | Tax Paid | Tax Assessment Tax Assessment Total Assessment is a certain percentage of the fair market value that is determined by local assessors to be the total taxable value of land and additions on the property. | Land | Improvement |
|---|---|---|---|---|
| 2025 | $6,434 | $343,416 | -- | -- |
| 2024 | $6,434 | $333,738 | -- | -- |
| 2023 | $6,359 | $324,017 | $0 | $0 |
| 2022 | $6,323 | $314,580 | $0 | $0 |
| 2021 | $6,421 | $313,390 | $59,220 | $254,170 |
| 2020 | $6,427 | $301,200 | $57,990 | $243,210 |
| 2019 | $6,400 | $294,750 | $55,230 | $239,520 |
| 2018 | $6,570 | $298,777 | $55,000 | $243,777 |
| 2017 | $7,075 | $307,912 | $0 | $0 |
| 2016 | $7,053 | $301,579 | $45,000 | $256,579 |
| 2015 | $2,021 | $43,500 | $43,500 | $0 |
| 2014 | $1,878 | $13,000 | $13,000 | $0 |
Property History
| Date | Event | Price | List to Sale | Price per Sq Ft |
|---|---|---|---|---|
| 11/07/2025 11/07/25 | Pending | -- | -- | -- |
| 10/22/2025 10/22/25 | For Sale | $569,900 | 0.0% | $270 / Sq Ft |
| 10/01/2025 10/01/25 | For Sale | $569,900 | -- | $270 / Sq Ft |
Purchase History
| Date | Type | Sale Price | Title Company |
|---|---|---|---|
| Warranty Deed | $408,800 | Pgp Title |
About the Listing Agent

Cyndi brings 20+ years of real estate experience to EXP Realty. She takes great joy in helping people find their dream lifestyle in Southwest Florida and deliver a stress-free real estate experience.
Cyndi has lived in Southwest Florida for more than 20 years and loves showing her clients all that the area has to offer. Cyndi helps them to identify their needs and ensure that they reach their anticipated outcome.
In addition to her many years in real estate, Cyndi is active in
Cyndi's Other Listings
Source: Florida Gulf Coast Multiple Listing Service
MLS Number: 2025010853
APN: 11-45-25-P2-03100.7380
- 11204 Lithgow Ln
- 10751 Palazzo Way Unit 103
- 11217 Suffield St
- 10791 Palazzo Way Unit 301
- 10791 Palazzo Way Unit 105
- 10760 Palazzo Way Unit 303
- 10716 Bradbury Way
- 10780 Palazzo Way Unit 204
- 10780 Palazzo Way Unit 302
- 10740 Palazzo Way Unit 201
- 11107 Laughton Cir
- 10720 Palazzo Way Unit 206
- 10641 Pelican Preserve Blvd Unit 201
- 10800 Palazzo Way Unit 105
- 10654 Pelican Preserve Blvd Unit A 101
- 10644 Pelican Preserve Blvd Unit 102
- 10820 Palazzo Way Unit 206
- 11265 Suffield St
- 11109 Oxbridge Way
- 11279 Lithgow Ln
- 10751 Palazzo Way Unit 102
- 11225 Lithgow Ln
- 10711 Palazzo Way Unit 203
- 10791 Palazzo Way Unit 301
- 10780 Palazzo Way Unit 204
- 10700 Palazzo Way Unit 201
- 10700 Palazzo Way Unit 102
- 10800 Palazzo Way Unit 202
- 10800 Palazzo Way Unit 306
- 10800 Palazzo Way Unit 205
- 11119 Laughton Cir
- 10820 Palazzo Way Unit 203
- 10419 Carolina Willow Dr
- 10630 Camarelle Cir
- 10391 Carolina Willow Dr
- 10547 Carolina Willow Dr
- 10602 Camarelle Cir
- 10529 Casella Way Unit 102
- 10327 Carolina Willow Dr
- 10675 Avila Cir

