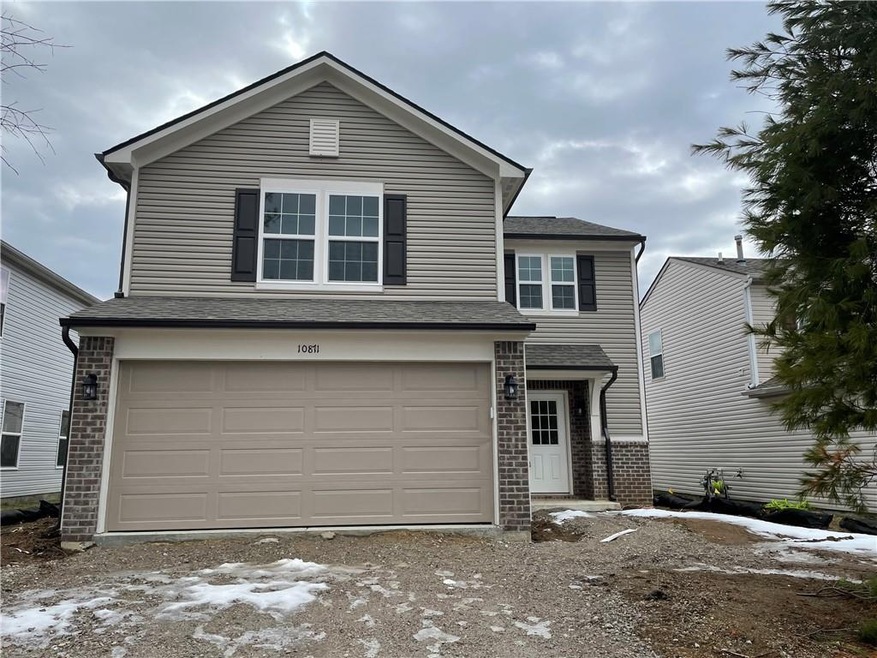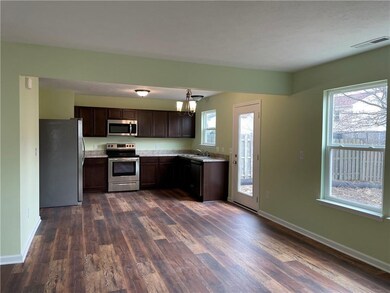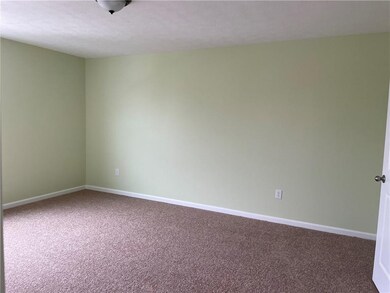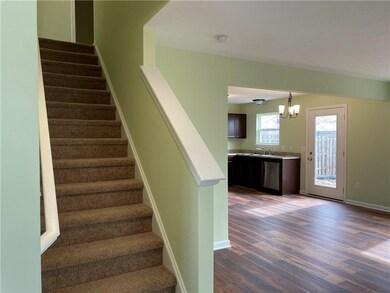
Highlights
- Contemporary Architecture
- Community Pool
- Eat-In Kitchen
- Brentwood Elementary School Rated A
- 2 Car Attached Garage
- Walk-In Closet
About This Home
As of February 2022New Home Construction by Davis Homes. 4 bedrooms and 2.5 baths at the Colony at Heartland Crossing in Plainfield School System.
Last Buyer's Agent
Antoinette Amah
Highgarden Real Estate

Home Details
Home Type
- Single Family
Est. Annual Taxes
- $450
Year Built
- Built in 2021
Lot Details
- 3,920 Sq Ft Lot
HOA Fees
- $61 Monthly HOA Fees
Parking
- 2 Car Attached Garage
Home Design
- Contemporary Architecture
- Slab Foundation
- Vinyl Construction Material
Interior Spaces
- 2-Story Property
- Combination Dining and Living Room
- Fire and Smoke Detector
Kitchen
- Eat-In Kitchen
- Electric Oven
- Gas Cooktop
- Dishwasher
- Disposal
Flooring
- Carpet
- Vinyl
Bedrooms and Bathrooms
- 4 Bedrooms
- Walk-In Closet
Utilities
- Heat Pump System
- Electric Water Heater
Listing and Financial Details
- Legal Lot and Block 165 / 2
- Assessor Parcel Number 321620480003000011
Community Details
Overview
- Association fees include clubhouse, insurance, parkplayground, tennis court(s)
- Association Phone (317) 856-3423
- Colony At Heartland Crossing Subdivision
- Property managed by Colony at Heartland
Recreation
- Community Pool
Ownership History
Purchase Details
Home Financials for this Owner
Home Financials are based on the most recent Mortgage that was taken out on this home.Purchase Details
Home Financials for this Owner
Home Financials are based on the most recent Mortgage that was taken out on this home.Purchase Details
Home Financials for this Owner
Home Financials are based on the most recent Mortgage that was taken out on this home.Similar Homes in Camby, IN
Home Values in the Area
Average Home Value in this Area
Purchase History
| Date | Type | Sale Price | Title Company |
|---|---|---|---|
| Special Warranty Deed | -- | Jones Jennifer E | |
| Deed | $14,000 | -- | |
| Warranty Deed | $14,000 | Royal Title | |
| Warranty Deed | -- | First American Title |
Mortgage History
| Date | Status | Loan Amount | Loan Type |
|---|---|---|---|
| Open | $220,155 | New Conventional | |
| Closed | $220,155 | New Conventional | |
| Previous Owner | $139,860 | Construction | |
| Previous Owner | $124,898 | FHA | |
| Previous Owner | $42,000 | Unknown | |
| Previous Owner | $78,000 | Unknown |
Property History
| Date | Event | Price | Change | Sq Ft Price |
|---|---|---|---|---|
| 03/08/2022 03/08/22 | Pending | -- | -- | -- |
| 03/08/2022 03/08/22 | For Sale | $216,310 | -3.5% | $132 / Sq Ft |
| 02/25/2022 02/25/22 | Sold | $224,217 | +1501.6% | $137 / Sq Ft |
| 07/06/2018 07/06/18 | Sold | $14,000 | -6.7% | $10 / Sq Ft |
| 03/08/2018 03/08/18 | Pending | -- | -- | -- |
| 03/01/2018 03/01/18 | For Sale | $15,000 | -87.8% | $10 / Sq Ft |
| 08/30/2016 08/30/16 | Sold | $122,500 | -3.2% | $72 / Sq Ft |
| 08/14/2016 08/14/16 | Pending | -- | -- | -- |
| 08/11/2016 08/11/16 | For Sale | $126,500 | -- | $75 / Sq Ft |
Tax History Compared to Growth
Tax History
| Year | Tax Paid | Tax Assessment Tax Assessment Total Assessment is a certain percentage of the fair market value that is determined by local assessors to be the total taxable value of land and additions on the property. | Land | Improvement |
|---|---|---|---|---|
| 2024 | $3,557 | $232,000 | $34,600 | $197,400 |
| 2023 | $3,280 | $210,800 | $31,200 | $179,600 |
| 2022 | $1,518 | $201,700 | $29,000 | $172,700 |
| 2021 | $435 | $27,300 | $27,300 | $0 |
| 2020 | $449 | $27,300 | $27,300 | $0 |
| 2019 | $424 | $25,600 | $25,600 | $0 |
| 2018 | $438 | $25,600 | $25,600 | $0 |
| 2017 | $1,924 | $105,100 | $24,100 | $81,000 |
| 2016 | $138 | $102,600 | $24,100 | $78,500 |
| 2014 | -- | $90,600 | $20,900 | $69,700 |
Agents Affiliated with this Home
-
N
Seller's Agent in 2022
Non-BLC Member
MIBOR REALTOR® Association
-
A
Buyer's Agent in 2022
Antoinette Amah
Highgarden Real Estate
-

Seller's Agent in 2018
Melissa Sheets
F.C. Tucker Company
(317) 417-9042
3 in this area
128 Total Sales
-
N
Buyer's Agent in 2018
Nathaniel Armstrong
Highgarden Real Estate
(317) 679-2519
13 Total Sales
-

Seller's Agent in 2016
Michael Price
RE/MAX Centerstone
(317) 292-6553
13 in this area
392 Total Sales
Map
Source: MIBOR Broker Listing Cooperative®
MLS Number: 21840807
APN: 32-16-20-480-003.000-011
- 10863 Walnut Grove
- 10891 Sweetsen Rd
- 9237 Ogden Dunes Ct
- 13847 N Settle Way
- 9045 Stones Bluff Place
- 9114 Stones Bluff Ln
- 9048 Stones Bluff Ln
- 8310 Becks Mill Ln
- 9000 W Mooresville Rd
- 4785 E Shadowbrook Dr
- 4753 E Summerfield Dr
- 4722 E Shadowbrook Dr
- 4718 E Shadowbrook Dr
- 4712 E Shadowbrook Dr
- 4739 E Shadowbrook Dr
- 4777 E Summerfield Dr
- 13752 N George Ct
- 6150 E Terhune Ct
- 8703 Mellot Way
- 8849 W Mooresville Rd



