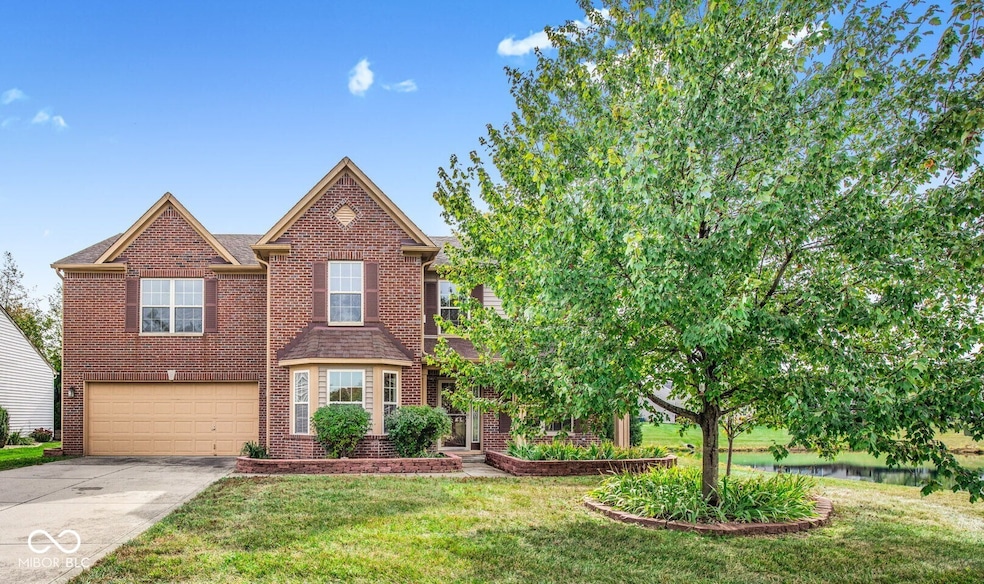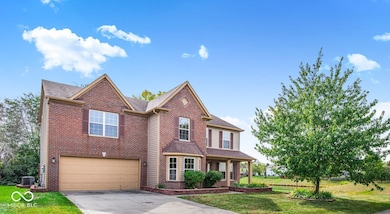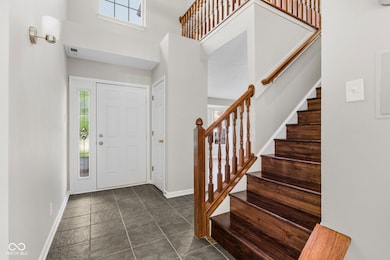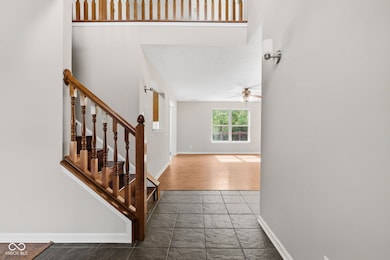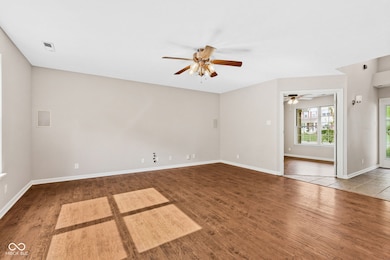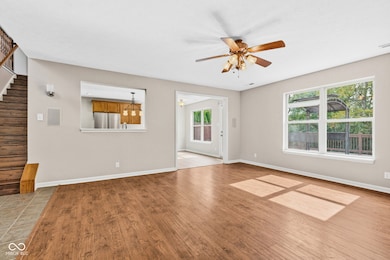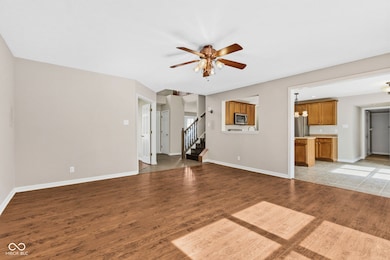10873 Glazer Way Fishers, IN 46038
Estimated payment $2,420/month
Highlights
- View of Trees or Woods
- Updated Kitchen
- Engineered Wood Flooring
- Sand Creek Elementary School Rated A-
- Mature Trees
- Corner Lot
About This Home
Spacious 4-bedroom home featuring a full brick front and oversized 2-car garage with extra storage. Enjoy a private wooded lot with a tranquil pond view. The main level offers a large family room open to a spacious eat-in kitchen equipped with a suite of stainless steel appliances, a center island, and a sunny breakfast area. Enjoy a seperate formal dining room with bay windows, a private home office/den and a cozy loft area with a gas fireplace. Additonal features include built-in surround sound speakers, smart wiring, and wood and ceramic tile flooring throughout. Bedrooms offer large walk-in closets with built-in storage and shelving. Step outside and enjoy the expansive, fully fenced wood deck and grilling station, perfect for entertaining or relaxing in the peaceful natural setting. The community offers a playground and plenty of green space. Great Fishers location!
Home Details
Home Type
- Single Family
Est. Annual Taxes
- $3,502
Year Built
- Built in 2003
Lot Details
- 10,454 Sq Ft Lot
- Corner Lot
- Mature Trees
HOA Fees
- $25 Monthly HOA Fees
Parking
- 2 Car Attached Garage
Property Views
- Pond
- Woods
Home Design
- Brick Exterior Construction
- Slab Foundation
- Vinyl Construction Material
Interior Spaces
- 2-Story Property
- Paddle Fans
- Gas Log Fireplace
- Laundry Room
Kitchen
- Updated Kitchen
- Breakfast Area or Nook
- Eat-In Kitchen
- Electric Oven
- Microwave
- Dishwasher
- Disposal
Flooring
- Engineered Wood
- Ceramic Tile
- Vinyl
Bedrooms and Bathrooms
- 4 Bedrooms
- Walk-In Closet
- Dual Vanity Sinks in Primary Bathroom
Home Security
- Carbon Monoxide Detectors
- Fire and Smoke Detector
Outdoor Features
- Gazebo
Utilities
- Central Air
- Heat Pump System
- Gas Water Heater
Community Details
- Association fees include home owners, parkplayground, trash
- Ridgefield Subdivision
Listing and Financial Details
- Legal Lot and Block 93 / 2
- Assessor Parcel Number 291128005052000020
Map
Home Values in the Area
Average Home Value in this Area
Tax History
| Year | Tax Paid | Tax Assessment Tax Assessment Total Assessment is a certain percentage of the fair market value that is determined by local assessors to be the total taxable value of land and additions on the property. | Land | Improvement |
|---|---|---|---|---|
| 2024 | $3,503 | $325,200 | $53,000 | $272,200 |
| 2022 | $3,503 | $289,600 | $53,000 | $236,600 |
| 2021 | $2,714 | $251,800 | $53,000 | $198,800 |
| 2020 | $2,749 | $231,700 | $53,000 | $178,700 |
| 2019 | $2,651 | $224,300 | $39,000 | $185,300 |
| 2018 | $2,407 | $208,000 | $39,000 | $169,000 |
| 2017 | $2,086 | $188,100 | $39,000 | $149,100 |
| 2016 | $2,016 | $184,200 | $39,000 | $145,200 |
| 2014 | $1,603 | $165,200 | $39,000 | $126,200 |
| 2013 | $1,603 | $166,600 | $39,000 | $127,600 |
Property History
| Date | Event | Price | List to Sale | Price per Sq Ft | Prior Sale |
|---|---|---|---|---|---|
| 10/22/2025 10/22/25 | Price Changed | $399,000 | -2.4% | $149 / Sq Ft | |
| 10/13/2025 10/13/25 | For Sale | $409,000 | +20.3% | $153 / Sq Ft | |
| 07/06/2021 07/06/21 | Sold | $340,019 | +2.1% | $127 / Sq Ft | View Prior Sale |
| 05/28/2021 05/28/21 | Pending | -- | -- | -- | |
| 05/25/2021 05/25/21 | For Sale | $333,000 | +50.0% | $124 / Sq Ft | |
| 02/10/2017 02/10/17 | Sold | $222,000 | 0.0% | $83 / Sq Ft | View Prior Sale |
| 12/29/2016 12/29/16 | Pending | -- | -- | -- | |
| 12/29/2016 12/29/16 | Off Market | $222,000 | -- | -- | |
| 11/23/2016 11/23/16 | For Sale | $230,000 | -- | $86 / Sq Ft |
Purchase History
| Date | Type | Sale Price | Title Company |
|---|---|---|---|
| Warranty Deed | -- | Chicago Title Co | |
| Interfamily Deed Transfer | -- | None Available | |
| Warranty Deed | -- | None Available | |
| Warranty Deed | -- | Chicago Title Insurance Co | |
| Warranty Deed | -- | None Available | |
| Corporate Deed | -- | -- | |
| Corporate Deed | -- | -- |
Mortgage History
| Date | Status | Loan Amount | Loan Type |
|---|---|---|---|
| Previous Owner | $222,000 | Adjustable Rate Mortgage/ARM | |
| Previous Owner | $191,412 | FHA | |
| Previous Owner | $151,500 | Purchase Money Mortgage | |
| Previous Owner | $177,350 | Purchase Money Mortgage |
Source: MIBOR Broker Listing Cooperative®
MLS Number: 22067963
APN: 29-11-28-005-052.000-020
- 12783 Granite Ridge Cir
- 12662 Granite Ridge Cir
- 12807 Granite Ridge Cir
- 12650 Granite Ridge Cir
- 12687 Granite Ridge Cir
- 10671 Pleasant View Ln
- 10713 Summerwood Ln
- 12638 Granite Ridge Cir
- 13281 Middlewood Ln
- 12966 Pleasant View Ln
- 13048 Ross Crossing
- 13125 Zinfandel Place
- 10798 Sweet Creek Trail
- 12438 Berry Patch Ln
- 12304 Rambling Rd
- 13068 Lamarque Place
- 10513 Blue Springs Ln
- 10150 Beresford Ct
- 10066 Perlita Place
- 10175 Pamona Ct
- 12906 Pleasant View Ln
- 12282 Running Springs Rd
- 12262 Running Springs Rd
- 11179 Pearce Place
- 10534 Aspen Dr
- 11179 Catalina Dr Unit ID1285075P
- 11531 Beardsley Way
- 13847 Catalina Dr Unit ID1285074P
- 13993 Meadow Lake Dr
- 13365 Kimberlite Dr
- 12915 Parkside Dr
- 9588 Ambleside Dr
- 11640 Breezy Point Ln
- 14243 Holly Berry Cir
- 14229 Weeping Cherry Dr
- 12276 Carriage Stone Dr
- 12172 Black Hills Dr
- 13980 Bruddy Dr
- 14337 Weeping Cherry Dr
- 11723 Watermark Way
