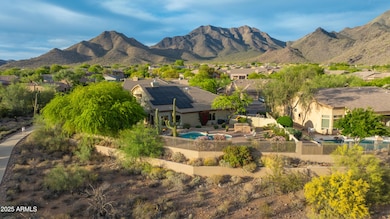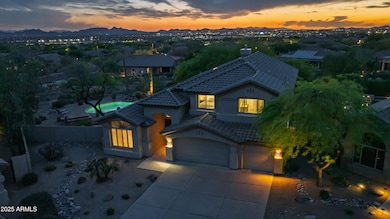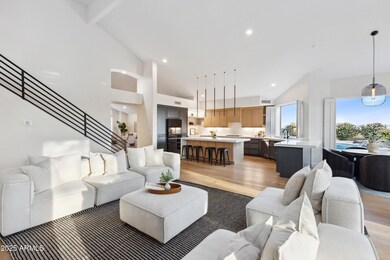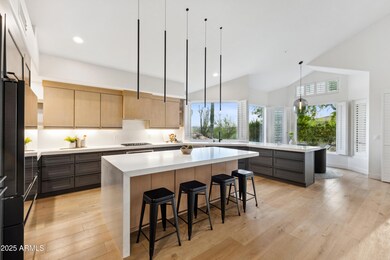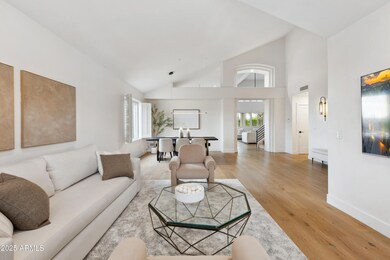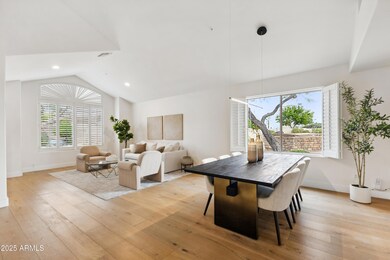10875 E Mirasol Cir Scottsdale, AZ 85255
McDowell Mountain Ranch NeighborhoodHighlights
- Heated Spa
- Mountain View
- Vaulted Ceiling
- Desert Canyon Elementary School Rated A
- Clubhouse
- Wood Flooring
About This Home
PANORAMIC VIEWS FROM PREMIUM CORNER LOT in McDowell Mtn Ranch! New garage doors & pool tiles recently installed! Situated in a quiet cul-de-sac on an elevated lot backing up to a natural wash, this newly renovated, 4-bedroom, 2.5-bath home (plus a spacious loft-style bonus room) offers breathtaking panoramic mountain views from every angle. Walk inside to find soaring ceilings, designer-grade finishes/lighting, and real wood flooring throughout. Open-concept kitchen has custom cabinetry, quartz countertops, and brand-new high-end appliances. Primary suite (on main level) features an modern shower, separate tub, generous walk-in closet, and direct patio access. FULLY OWNED SOLAR PANELS for eco-friendly low cost living! Community heated pools/spas, playground, sport courts & more.
Home Details
Home Type
- Single Family
Est. Annual Taxes
- $4,480
Year Built
- Built in 1996
Lot Details
- 0.27 Acre Lot
- Cul-De-Sac
- Desert faces the front and back of the property
- Wrought Iron Fence
- Block Wall Fence
- Corner Lot
- Front and Back Yard Sprinklers
- Sprinklers on Timer
Parking
- 3 Car Direct Access Garage
Home Design
- Wood Frame Construction
- Tile Roof
- Stucco
Interior Spaces
- 3,169 Sq Ft Home
- 2-Story Property
- Vaulted Ceiling
- Ceiling Fan
- Gas Fireplace
- Double Pane Windows
- Family Room with Fireplace
- Wood Flooring
- Mountain Views
Kitchen
- Eat-In Kitchen
- Breakfast Bar
- ENERGY STAR Qualified Appliances
- Kitchen Island
- Granite Countertops
Bedrooms and Bathrooms
- 4 Bedrooms
- Primary Bedroom on Main
- Primary Bathroom is a Full Bathroom
- 2.5 Bathrooms
- Double Vanity
- Bathtub With Separate Shower Stall
Laundry
- Laundry in unit
- Dryer
- Washer
Accessible Home Design
- Roll-in Shower
- Accessible Hallway
- Doors are 32 inches wide or more
- Stepless Entry
- Hard or Low Nap Flooring
Pool
- Heated Spa
- Above Ground Spa
- Pool Pump
Outdoor Features
- Balcony
- Covered patio or porch
- Built-In Barbecue
Schools
- Desert Canyon Elementary School
- Desert Canyon Middle School
- Desert Mountain High School
Utilities
- Central Air
- Heating System Uses Natural Gas
- High Speed Internet
- Cable TV Available
Listing and Financial Details
- Property Available on 8/1/25
- Rent includes repairs
- 1-Month Minimum Lease Term
- Tax Lot 71
- Assessor Parcel Number 217-17-082
Community Details
Overview
- Property has a Home Owners Association
- Mcdowell Mtn Com Association, Phone Number (480) 473-0877
- Built by Camelot Homes
- Mcdowell Mountain Ranch Parcel C Subdivision
Amenities
- Clubhouse
- Recreation Room
Recreation
- Tennis Courts
- Pickleball Courts
- Community Spa
- Bike Trail
Pet Policy
- Pets Allowed
Map
Source: Arizona Regional Multiple Listing Service (ARMLS)
MLS Number: 6893902
APN: 217-17-082
- 10951 E Mirasol Cir
- 10796 E Betony Dr
- 10591 E Morning Star Dr
- 10843 E Acacia Dr
- 10623 E Acacia Dr
- 16615 N 109th Place
- 16562 N 109th Way
- 10572 E Tierra Buena Ln
- 16670 N 109th Way
- 11081 E Betony Dr
- 16706 N 109th Way
- 10490 E Morning Star Dr
- 10431 E Morning Star Dr
- 10572 E Autumn Sage Dr
- 15691 N 104th Place
- 16065 N 111th Way
- 10329 E Star of The Desert Dr
- 10975 E Greenway Rd
- 11141 E Greenway Rd
- 10219 E Le Marche Dr
- 10940 E Cosmos Cir
- 10923 E Bahia Dr
- 16609 N 105th Way
- 10835 E Acacia Dr
- 16715 N 108th Way
- 16733 N 108th Way
- 10655 E Acacia Dr
- 16861 N 106th Way
- 10551 E Betony Dr
- 10511 E Morning Star Dr
- 10447 E Morning Star Dr
- 10360 E Penstamin Dr
- 16457 N 103rd Place
- 11050 E Verbena Ln
- 15741 N 104th St
- 10304 E Penstamin Dr
- 15728 N 104th St
- 10362 E Morning Star Dr
- 10278 E Bahia Dr
- 10318 E Tierra Buena Ln

