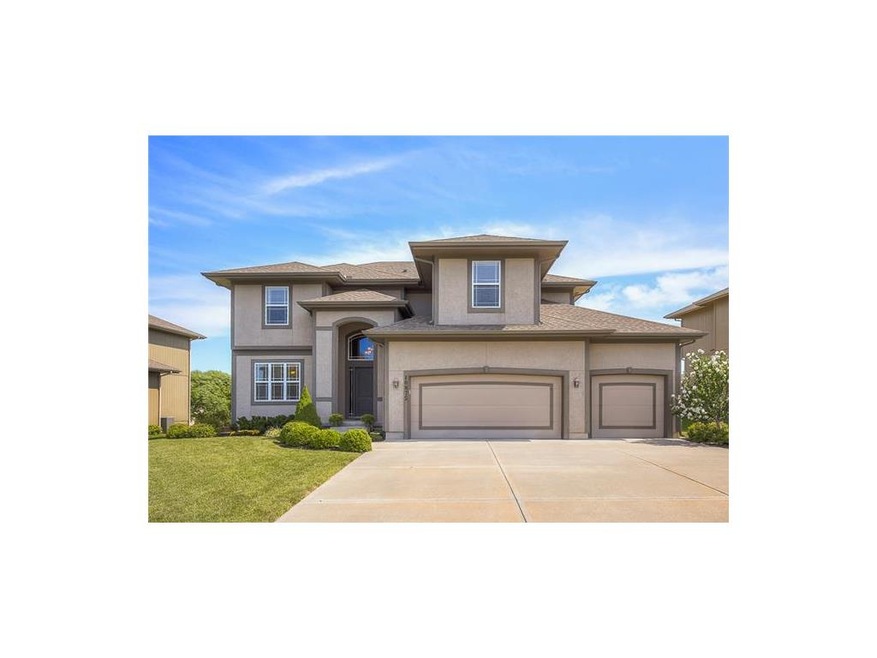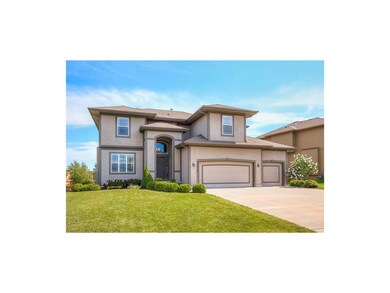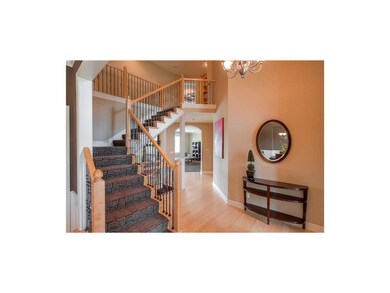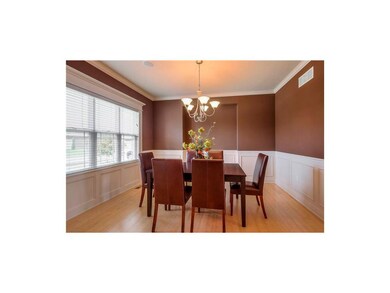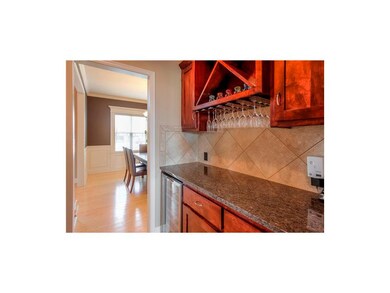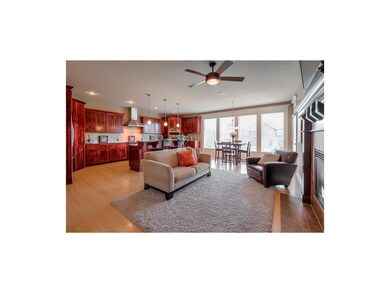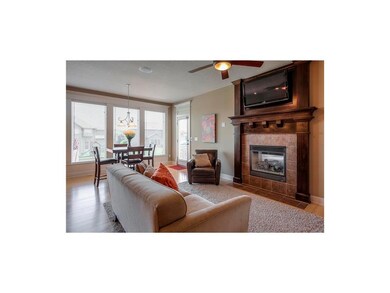
10875 S Appleridge Ln Olathe, KS 66061
Highlights
- Vaulted Ceiling
- Traditional Architecture
- Granite Countertops
- Cedar Creek Elementary School Rated A
- Wood Flooring
- Community Pool
About This Home
As of July 2022STUNNING Energy Efficient & Eco-friendly JAMES ENGLE Maple II Expanded! Beautiful bamboo flooring, Gorgeous upgraded GRANITE kitchen w/premium INDUCTION cooktop (gas line also available),Externally vented Viking hood, walk-in pantry & HUGE 2-tiered island! Relaxing Hearth w/see-through fireplace! Huge master bedroom w/romantic indirect lighting! Radiant heated tiled master bath flooring & GINORMOUS walk-in closet! Finished basement movie theater w/special A/V features, play room, bath, & workout room! High efficiency furnace & tankless hot water heater! Expansive stamp crete patio in E facing back yard for afternoon shade! (Bonus - prewired for hot tub!) Award winning Olathe Schools! Welcome Home!
Last Agent to Sell the Property
Real Broker, LLC License #SP00225306 Listed on: 09/17/2015

Last Buyer's Agent
Rosie RUIZ
Platinum Realty LLC
Home Details
Home Type
- Single Family
Est. Annual Taxes
- $5,485
Year Built
- Built in 2008
HOA Fees
- $42 Monthly HOA Fees
Parking
- 3 Car Attached Garage
- Front Facing Garage
Home Design
- Traditional Architecture
- Stone Frame
- Composition Roof
Interior Spaces
- Wet Bar: Carpet, Shades/Blinds, Ceramic Tiles, Double Vanity, Separate Shower And Tub, Walk-In Closet(s), Ceiling Fan(s), Kitchen Island, Pantry, Wood Floor, Fireplace, Built-in Features
- Built-In Features: Carpet, Shades/Blinds, Ceramic Tiles, Double Vanity, Separate Shower And Tub, Walk-In Closet(s), Ceiling Fan(s), Kitchen Island, Pantry, Wood Floor, Fireplace, Built-in Features
- Vaulted Ceiling
- Ceiling Fan: Carpet, Shades/Blinds, Ceramic Tiles, Double Vanity, Separate Shower And Tub, Walk-In Closet(s), Ceiling Fan(s), Kitchen Island, Pantry, Wood Floor, Fireplace, Built-in Features
- Skylights
- See Through Fireplace
- Shades
- Plantation Shutters
- Drapes & Rods
- Great Room with Fireplace
- Formal Dining Room
Kitchen
- Breakfast Area or Nook
- Dishwasher
- Kitchen Island
- Granite Countertops
- Laminate Countertops
Flooring
- Wood
- Wall to Wall Carpet
- Linoleum
- Laminate
- Stone
- Ceramic Tile
- Luxury Vinyl Plank Tile
- Luxury Vinyl Tile
Bedrooms and Bathrooms
- 4 Bedrooms
- Cedar Closet: Carpet, Shades/Blinds, Ceramic Tiles, Double Vanity, Separate Shower And Tub, Walk-In Closet(s), Ceiling Fan(s), Kitchen Island, Pantry, Wood Floor, Fireplace, Built-in Features
- Walk-In Closet: Carpet, Shades/Blinds, Ceramic Tiles, Double Vanity, Separate Shower And Tub, Walk-In Closet(s), Ceiling Fan(s), Kitchen Island, Pantry, Wood Floor, Fireplace, Built-in Features
- Double Vanity
- Carpet
Finished Basement
- Basement Fills Entire Space Under The House
- Sump Pump
Schools
- Cedar Creek Elementary School
- Olathe Northwest High School
Additional Features
- Enclosed Patio or Porch
- Forced Air Heating and Cooling System
Listing and Financial Details
- Assessor Parcel Number DP59120000 0093
Community Details
Overview
- Prairie Brook Subdivision
Recreation
- Community Pool
- Trails
Ownership History
Purchase Details
Purchase Details
Home Financials for this Owner
Home Financials are based on the most recent Mortgage that was taken out on this home.Purchase Details
Home Financials for this Owner
Home Financials are based on the most recent Mortgage that was taken out on this home.Purchase Details
Home Financials for this Owner
Home Financials are based on the most recent Mortgage that was taken out on this home.Purchase Details
Similar Homes in Olathe, KS
Home Values in the Area
Average Home Value in this Area
Purchase History
| Date | Type | Sale Price | Title Company |
|---|---|---|---|
| Deed | -- | None Listed On Document | |
| Deed | -- | None Listed On Document | |
| Warranty Deed | -- | Platinum Title | |
| Warranty Deed | -- | Chicago Title | |
| Warranty Deed | -- | First American Title Insuran | |
| Warranty Deed | -- | First American Title Insuran |
Mortgage History
| Date | Status | Loan Amount | Loan Type |
|---|---|---|---|
| Previous Owner | $300,000 | New Conventional | |
| Previous Owner | $427,774 | New Conventional |
Property History
| Date | Event | Price | Change | Sq Ft Price |
|---|---|---|---|---|
| 07/14/2022 07/14/22 | Sold | -- | -- | -- |
| 05/21/2022 05/21/22 | Pending | -- | -- | -- |
| 05/14/2022 05/14/22 | For Sale | $549,000 | +32.3% | $139 / Sq Ft |
| 12/28/2015 12/28/15 | Sold | -- | -- | -- |
| 11/13/2015 11/13/15 | Pending | -- | -- | -- |
| 09/16/2015 09/16/15 | For Sale | $415,000 | -- | $135 / Sq Ft |
Tax History Compared to Growth
Tax History
| Year | Tax Paid | Tax Assessment Tax Assessment Total Assessment is a certain percentage of the fair market value that is determined by local assessors to be the total taxable value of land and additions on the property. | Land | Improvement |
|---|---|---|---|---|
| 2024 | $7,666 | $67,310 | $10,839 | $56,471 |
| 2023 | $7,291 | $63,135 | $10,839 | $52,296 |
| 2022 | $6,645 | $55,994 | $9,422 | $46,572 |
| 2021 | $6,745 | $54,326 | $9,422 | $44,904 |
| 2020 | $6,722 | $53,648 | $9,422 | $44,226 |
| 2019 | $6,640 | $52,636 | $9,422 | $43,214 |
| 2018 | $6,208 | $50,830 | $8,201 | $42,629 |
| 2017 | $6,371 | $49,623 | $8,201 | $41,422 |
| 2016 | $5,767 | $45,540 | $8,201 | $37,339 |
| 2015 | $5,959 | $47,058 | $8,201 | $38,857 |
| 2013 | -- | $43,390 | $8,201 | $35,189 |
Agents Affiliated with this Home
-
R
Seller's Agent in 2022
Rosie RUIZ
Platinum Realty LLC
-
Gina Spencer
G
Buyer's Agent in 2022
Gina Spencer
Weichert, Realtors Welch & Com
(913) 647-5700
9 in this area
95 Total Sales
-
Pam Hendrix
P
Seller's Agent in 2015
Pam Hendrix
Real Broker, LLC
(785) 329-9077
38 in this area
127 Total Sales
Map
Source: Heartland MLS
MLS Number: 1958569
APN: DP59120000-0093
- 10996 S Parish St
- 24570 W 110th St
- 24571 W 110th St
- 10949 S Wrangler St
- 11124 S Barth Rd
- 10845 S Shady Bend Rd
- 10853 S Shady Bend Rd
- 10775 S Shady Bend Rd
- 10783 S Shady Bend Rd
- 10856 S Shady Bend Rd
- 11165 S Brunswick St
- 24795 W 112th St
- 11120 S Brunswick St
- The Golden Bell Plan at Cedar Creek
- The Carter 3 Plan at Cedar Creek
- 10766 S Houston St
- 24843 W 112th St
- 10790 S Houston St
- 24963 W 112th St
- 11320 S Cook St
