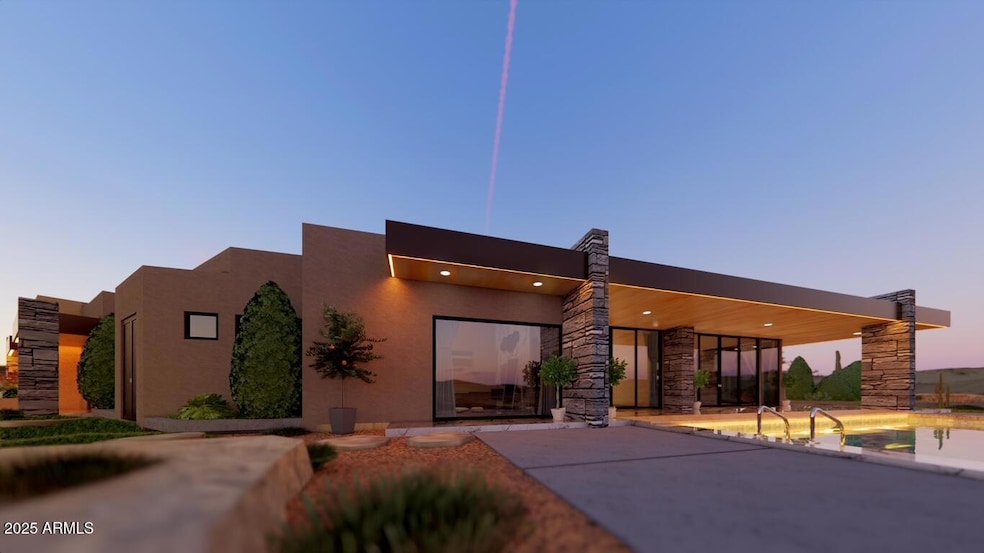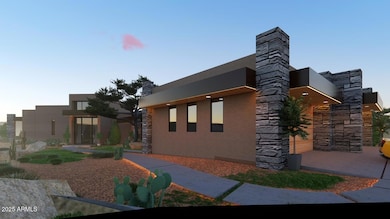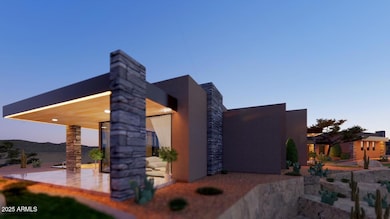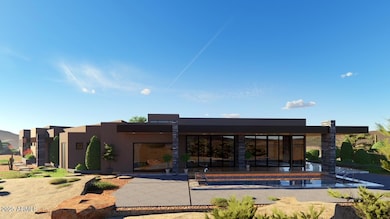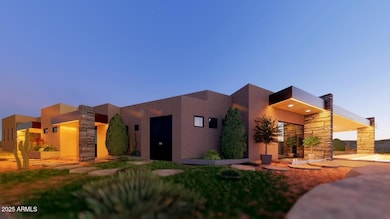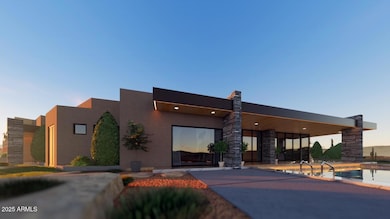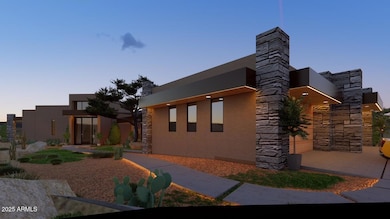
10876 E Rising Sun Dr Scottsdale, AZ 85262
Estimated payment $15,013/month
Highlights
- Private Pool
- Gated Community
- Two Primary Bathrooms
- Black Mountain Elementary School Rated A-
- City Lights View
- Contemporary Architecture
About This Home
Builder Incentive Pool or 3-2-1 Buydown. 6.50% rate | 6.538% APR (760 FICO). Seller-funded. NMLS #1842513. Nestled on a premier 1+ acre view lot in the gated luxury enclave of Sonoran Sanctuary, this is modern desert living. Expansive great room flows seamlessly to a dramatic wrap-around cantilevered patio cover, delivering unobstructed panoramic views. Gourmet kitchen boasts commercial-grade appliances, oversized island, and spacious walk-in pantry. Bedroom suites include baths and private patios, 1197sf covered patio space total. Climate-controlled 4-car garage with mini-split option. 2×6 construction, spray-foam insulation, tankless water heaters, curbless showers, 17' tall ceiling; still time to select finishes + optional view deck. May 2026 completion. Views, views, views.
Home Details
Home Type
- Single Family
Est. Annual Taxes
- $913
Year Built
- Home Under Construction
Lot Details
- 1.09 Acre Lot
- Cul-De-Sac
- Desert faces the front and back of the property
- East or West Exposure
- Wrought Iron Fence
- Block Wall Fence
- Corner Lot
HOA Fees
- $150 Monthly HOA Fees
Parking
- 4 Car Direct Access Garage
- Electric Vehicle Home Charger
- Garage ceiling height seven feet or more
- Heated Garage
- Garage Door Opener
Property Views
- City Lights
- Mountain
- Desert
Home Design
- Contemporary Architecture
- Brick Exterior Construction
- Wood Frame Construction
- Foam Roof
- Stone Exterior Construction
- Stucco
Interior Spaces
- 4,075 Sq Ft Home
- 1-Story Property
- Vaulted Ceiling
- Ceiling Fan
- Skylights
- Gas Fireplace
- Double Pane Windows
- Family Room with Fireplace
- Washer and Dryer Hookup
Kitchen
- Breakfast Bar
- Walk-In Pantry
- Built-In Microwave
- Kitchen Island
- Granite Countertops
Flooring
- Wood
- Tile
Bedrooms and Bathrooms
- 5 Bedrooms
- Two Primary Bathrooms
- Primary Bathroom is a Full Bathroom
- 4.5 Bathrooms
- Dual Vanity Sinks in Primary Bathroom
- Bathtub With Separate Shower Stall
Accessible Home Design
- Roll-in Shower
- No Interior Steps
- Accessible Approach with Ramp
- Raised Toilet
- Hard or Low Nap Flooring
Outdoor Features
- Private Pool
- Balcony
- Covered Patio or Porch
Schools
- Black Mountain Elementary School
- Sonoran Trails Middle School
- Cactus Shadows High School
Utilities
- Zoned Heating and Cooling System
- Heating System Uses Natural Gas
- Tankless Water Heater
- High Speed Internet
- Cable TV Available
Listing and Financial Details
- Tax Lot 24
- Assessor Parcel Number 219-60-257
Community Details
Overview
- Association fees include ground maintenance, street maintenance
- Sonoran Sanctuary Association
- Built by Bordeaux Homes
- Encellia Subdivision
Security
- Gated Community
Map
Home Values in the Area
Average Home Value in this Area
Tax History
| Year | Tax Paid | Tax Assessment Tax Assessment Total Assessment is a certain percentage of the fair market value that is determined by local assessors to be the total taxable value of land and additions on the property. | Land | Improvement |
|---|---|---|---|---|
| 2025 | $913 | $16,445 | $16,445 | -- |
| 2024 | $866 | $15,662 | $15,662 | -- |
| 2023 | $866 | $21,420 | $21,420 | $0 |
| 2022 | $834 | $16,710 | $16,710 | $0 |
| 2021 | $906 | $17,805 | $17,805 | $0 |
| 2020 | $890 | $18,375 | $18,375 | $0 |
| 2019 | $863 | $19,635 | $19,635 | $0 |
| 2018 | $840 | $19,920 | $19,920 | $0 |
| 2017 | $809 | $18,225 | $18,225 | $0 |
| 2016 | $805 | $25,950 | $25,950 | $0 |
| 2015 | $812 | $17,088 | $17,088 | $0 |
Property History
| Date | Event | Price | List to Sale | Price per Sq Ft |
|---|---|---|---|---|
| 11/21/2025 11/21/25 | For Sale | $2,800,000 | -- | $687 / Sq Ft |
Purchase History
| Date | Type | Sale Price | Title Company |
|---|---|---|---|
| Warranty Deed | $325,000 | Arizona Premier Title | |
| Interfamily Deed Transfer | -- | First American Title Ins Co | |
| Warranty Deed | $280,000 | First American Title Ins Co | |
| Warranty Deed | $85,000 | Security Title Agency | |
| Cash Sale Deed | $400,000 | First American Title Ins Co |
Mortgage History
| Date | Status | Loan Amount | Loan Type |
|---|---|---|---|
| Previous Owner | $59,500 | New Conventional |
About the Listing Agent

You have not lived today until you have done something for someone who can never repay you.
Nathan Pierce began his real estate journey with extraordinary vision, managing work, full-time education, and early investments in a 401K and IRA as a teenager. At 19, he acquired his first home in 1998, quickly seeing the value in investment properties. This ignited a lifelong passion, leading him to purchase additional properties and own five homes by age 22. Over the decades, Nathan has
Nathaniel's Other Listings
Source: Arizona Regional Multiple Listing Service (ARMLS)
MLS Number: 6950526
APN: 219-60-257
- 10905 E Rising Sun Dr Unit 34
- 10948 E Rising Sun Dr
- 10980 E Santa fe Trail Unit 20
- 11006 E Santa fe Trail
- 38792 N 107th Place
- 10986 E Loving Tree Ln Unit 9
- 10699 E Fernwood Ln Unit 20
- 10651 E Fernwood Ln
- 10791 E Graythorn Dr
- 10597 E Rising Sun Dr
- 10575 E Rising Sun Dr
- 38152 N 109th St
- 10443 E Rising Sun Dr
- 38749 N 104th Way
- 39330 N 107th Way
- 39373 N 107th Way
- 37995 N 109th St Unit 136
- 38706 N 104th St Unit 29
- 39397 N 107th Way Unit 47
- 10443 E Scopa Trail
- 10989 E Taos Dr
- 10663 E Fernwood Ln
- 10687 E Fernwood Ln
- 10507 E Fernwood Ln
- 39677 N 107th Way
- 10397 E Loving Tree Ln
- 39658 N 106th St
- 38400 N 102nd St
- 39722 N 106th St
- 10277 E Nolina Trail
- 39640 N 104th St
- 40057 N 107th St
- 10214 E Old Trail Rd
- 39096 N 102nd Way
- 40053 N 111th Place Unit 45
- 10162 E Joy Ranch Rd
- 11199 E Prospect Point Dr
- 10418 E Groundcherry Ln
- 10191 E Filaree Ln
- 11166 E Prospect Point Dr
