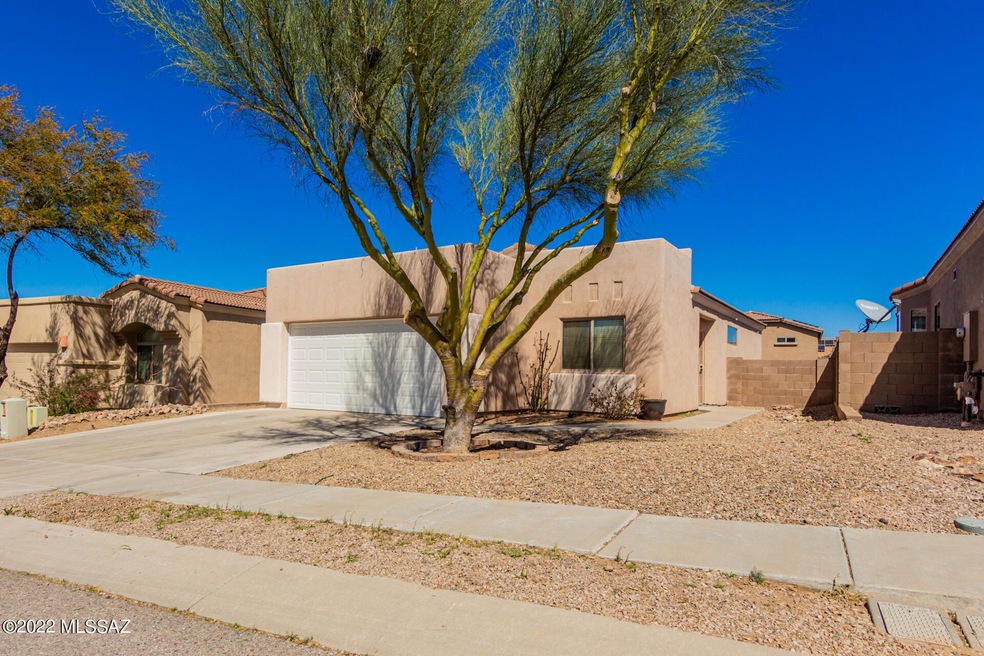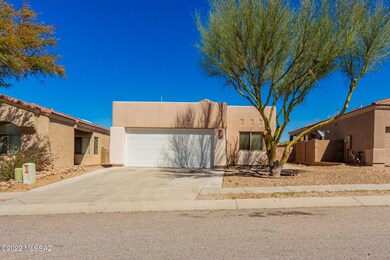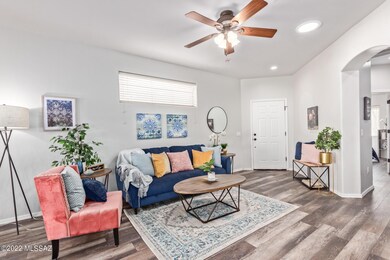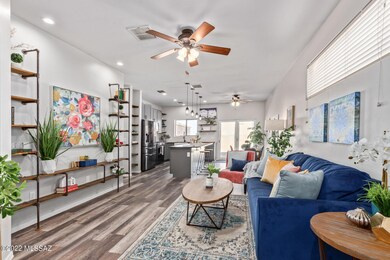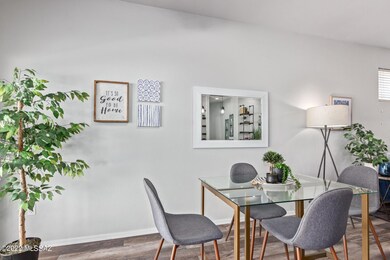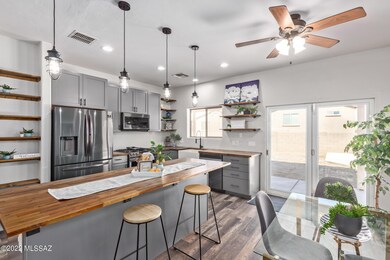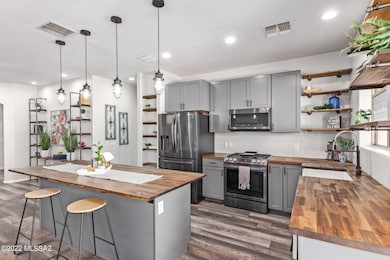
Estimated Value: $280,000 - $315,000
Highlights
- Contemporary Architecture
- Covered patio or porch
- Family Room Off Kitchen
- Sycamore Elementary School Rated A
- Hiking Trails
- Bathtub with Shower
About This Home
As of April 2022Charming home that is light and bright with designer details throughout! Gorgeous kitchen with farmhouse sink, slate appliances, butcher board counters, huge island and breakfast bar. All bedrooms have customized closets. Ceiling fans in every room and recessed lighting throughout. Don't let the square footage fool you, super functional floor plan feels comfortable and spacious...every inch has been maximized for use and storage. Folding glass doors to the pool-sized back yard and a blank slate ready for your own final touches.
Last Agent to Sell the Property
Christopher Schmitz
Realty Executives Arizona Territory Listed on: 03/05/2022
Home Details
Home Type
- Single Family
Est. Annual Taxes
- $2,171
Year Built
- Built in 2006
Lot Details
- 5,563 Sq Ft Lot
- Lot Dimensions are 40' x 117' x 50' 117'
- South Facing Home
- Block Wall Fence
- Paved or Partially Paved Lot
- Back and Front Yard
- Property is zoned Pima County - SP
HOA Fees
- $34 Monthly HOA Fees
Home Design
- Contemporary Architecture
- Wood Frame Construction
- Tile Roof
- Built-Up Roof
- Stucco Exterior
Interior Spaces
- 1,174 Sq Ft Home
- Property has 1 Level
- Ceiling Fan
- Window Treatments
- Family Room Off Kitchen
- Living Room
- Dining Area
- Vinyl Flooring
- Laundry closet
Kitchen
- Gas Range
- Disposal
Bedrooms and Bathrooms
- 3 Bedrooms
- Split Bedroom Floorplan
- 2 Full Bathrooms
- Bathtub with Shower
- Shower Only
Parking
- 2 Car Garage
- Driveway
Schools
- Sycamore Elementary School
- Corona Foothills Middle School
- Cienega High School
Utilities
- Forced Air Heating and Cooling System
- Heating System Uses Natural Gas
- Natural Gas Water Heater
- High Speed Internet
- Phone Available
- Cable TV Available
Additional Features
- No Interior Steps
- North or South Exposure
- Covered patio or porch
Community Details
Overview
- Association fees include common area maintenance
- Santa Rita Ranch Ii Subdivision
- The community has rules related to deed restrictions
Recreation
- Park
- Hiking Trails
Ownership History
Purchase Details
Home Financials for this Owner
Home Financials are based on the most recent Mortgage that was taken out on this home.Purchase Details
Home Financials for this Owner
Home Financials are based on the most recent Mortgage that was taken out on this home.Purchase Details
Purchase Details
Home Financials for this Owner
Home Financials are based on the most recent Mortgage that was taken out on this home.Similar Homes in Vail, AZ
Home Values in the Area
Average Home Value in this Area
Purchase History
| Date | Buyer | Sale Price | Title Company |
|---|---|---|---|
| Boudreaux Karen | $281,500 | Signature Title Agency | |
| Brandt Chad M | $102,900 | Tfati | |
| Federal Home Loan Mortgage Corp | $142,500 | Accommodation | |
| Okoro Paul O | $190,695 | Tfati |
Mortgage History
| Date | Status | Borrower | Loan Amount |
|---|---|---|---|
| Open | Boudreaux Karen | $225,000 | |
| Previous Owner | Bradt Chad M | $142,475 | |
| Previous Owner | Brandt Chad M | $100,242 | |
| Previous Owner | Okoro Paul O | $180,500 |
Property History
| Date | Event | Price | Change | Sq Ft Price |
|---|---|---|---|---|
| 04/15/2022 04/15/22 | Sold | $281,500 | +2.4% | $240 / Sq Ft |
| 04/06/2022 04/06/22 | Pending | -- | -- | -- |
| 03/05/2022 03/05/22 | For Sale | $275,000 | -- | $234 / Sq Ft |
Tax History Compared to Growth
Tax History
| Year | Tax Paid | Tax Assessment Tax Assessment Total Assessment is a certain percentage of the fair market value that is determined by local assessors to be the total taxable value of land and additions on the property. | Land | Improvement |
|---|---|---|---|---|
| 2024 | $2,310 | $14,505 | -- | -- |
| 2023 | $2,310 | $13,814 | $0 | $0 |
| 2022 | $2,163 | $13,156 | $0 | $0 |
| 2021 | $2,171 | $11,933 | $0 | $0 |
| 2020 | $2,092 | $11,933 | $0 | $0 |
| 2019 | $2,063 | $12,076 | $0 | $0 |
| 2018 | $1,941 | $10,308 | $0 | $0 |
| 2017 | $1,897 | $10,308 | $0 | $0 |
| 2016 | $1,772 | $9,817 | $0 | $0 |
| 2015 | $1,692 | $9,350 | $0 | $0 |
Agents Affiliated with this Home
-
C
Seller's Agent in 2022
Christopher Schmitz
Realty Executives Arizona Territory
-
Rebecca Dwaileebe

Seller Co-Listing Agent in 2022
Rebecca Dwaileebe
RE/MAX Horizon
(520) 310-7642
18 in this area
437 Total Sales
-
Angela Kuzma

Buyer's Agent in 2022
Angela Kuzma
Keller Williams Southern Arizona
(520) 225-0020
9 in this area
1,114 Total Sales
-
D
Buyer Co-Listing Agent in 2022
Danny Little
Tierra Antigua Realty
Map
Source: MLS of Southern Arizona
MLS Number: 22205829
APN: 305-22-6910
- 593 E Painted Pueblo Dr
- 10963 E Pima Creek Dr
- 802 S Echo Vista Dr
- 16981 S Emerald Vista Dr
- 17033 S Mesa Shadows Dr
- 454 E Cactus Mountain Dr
- 17207 S Nicholas Falls Dr
- 17204 S Painted Vistas Way
- 741 S Desert Haven Rd
- 17255 S Nicholas Falls Dr
- 17213 S Mesa Shadows Dr
- 290 E Forrest Feezor St
- 17291 S Nicholas Falls Dr
- 10822 E Franklin Falls Way
- 17303 S Nicholas Falls Dr
- 671 E Blue Mesa Place
- 17572 S Ironwood Bend Dr
- 17584 S Ironwood Bend Dr
- 17617 S Ironwood Bend Dr
- 17591 S Ironwood Bend Dr
- 10877 E New Rock Ridge Dr
- 10881 E New Rock Ridge Dr
- 10871 E New Rock Ridge Dr
- 10885 E New Rock Ridge Dr
- 10892 E Scenic Veranda Dr
- 10884 E Scenic Veranda Dr
- 0 E New Rock Ridge Dr Unit 10890 20904330
- 0 E New Rock Ridge Dr Unit 10890 20824102
- 0 E New Rock Ridge Dr Unit 10890
- 10898 E Scenic Veranda Dr
- 10876 E Scenic Veranda Dr
- 10878 E New Rock Ridge Dr
- 10872 E New Rock Ridge Dr
- 10906 E Scenic Veranda Dr
- 10884 E New Rock Ridge Dr
- 10864 E Scenic Veranda Dr
- 10866 E New Rock Ridge Dr
- 10890 E New Rock Ridge Dr
- 10855 E New Rock Ridge Dr
- 10858 E Scenic Veranda Dr
