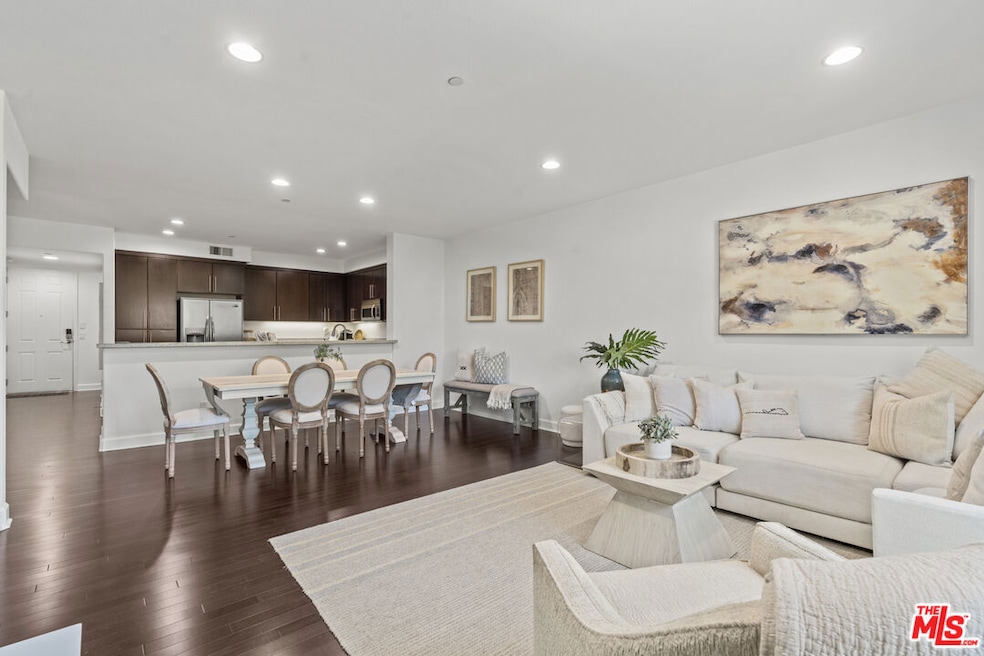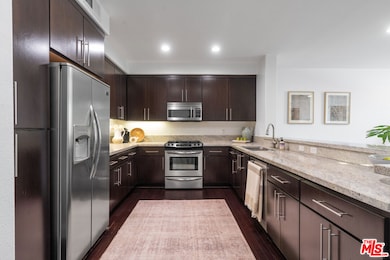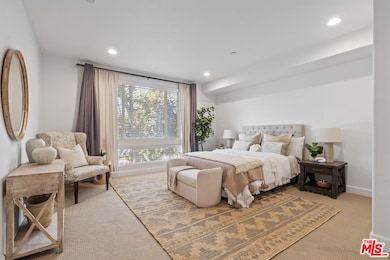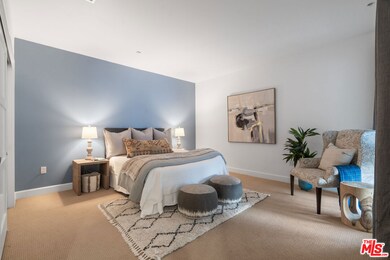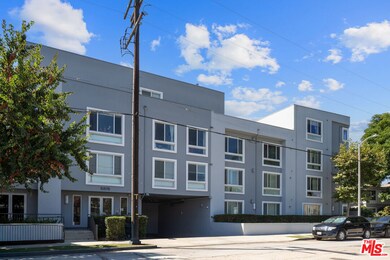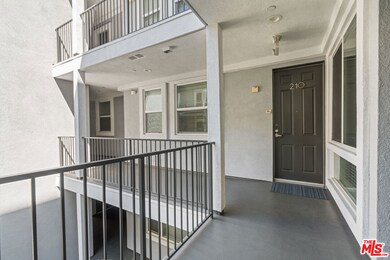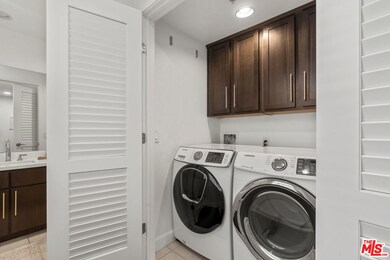10878 Bloomfield St Unit 210 North Hollywood, CA 91602
Estimated payment $5,186/month
Highlights
- Fitness Center
- Automatic Gate
- 0.74 Acre Lot
- Rio Vista Elementary Rated A-
- Views of Trees
- Open Floorplan
About This Home
Experience the best of Toluca Lake living in this beautifully maintained condominium. With two spacious bedrooms and two full bathrooms, this home blends comfort and style in a way that's perfect for everyday living. The kitchen features stainless steel appliances, touchless water faucet, including a Bosch 800 dishwasher replaced in 2024, granite countertops, and modern cabinetry, along with a generous breakfast bar that's ideal for morning coffee or casual meals. The open-concept layout makes entertaining easy, with the dining area flowing into the inviting living room. Large living room windows maximize natural light, Rich hardwood floors and a fireplace, add warmth and character, making it a perfect space to unwind or host friends. Both bedrooms are well-sized with two triple closets, and the primary suite includes a large walk-in closet. For modern convenience, the property is equipped with a NEST thermostat and a Lockley Keyless Entry Smart Lock. Additional features include in-unit laundry, tandem parking with an EV charger, and secure building access. This newer-construction community has been well-cared-for and is move-in ready. Step outside and enjoy all that Toluca Lake has to offer. Outdoor enthusiasts will appreciate the proximity to Beeman Park, Valley Spring Park, Lakeside Golf Club, and hiking trails at Fryman Canyon, Runyon Canyon, Griffith Park, and the Hollywood Hills. Bikers will love the Chandler Bike Path and other nearby routes. This blend of suburban charm and urban convenience makes the property's location truly exceptional. With lush courtyard spaces and a prime location, this condo offers the perfect mix of comfort, convenience, and local charm.
Property Details
Home Type
- Condominium
Est. Annual Taxes
- $7,928
Year Built
- Built in 2009
Lot Details
- North Facing Home
- Gated Home
HOA Fees
- $578 Monthly HOA Fees
Parking
- 2 Car Garage
- Tandem Parking
- Automatic Gate
Home Design
- Entry on the 1st floor
Interior Spaces
- 1,490 Sq Ft Home
- 3-Story Property
- Open Floorplan
- Recessed Lighting
- Living Room with Fireplace
- Dining Room
- Recreation Room
- Views of Trees
Kitchen
- Open to Family Room
- Breakfast Bar
- Oven
- Gas Cooktop
- Microwave
- Dishwasher
- Stone Countertops
- Disposal
Flooring
- Engineered Wood
- Carpet
- Stone
Bedrooms and Bathrooms
- 2 Bedrooms
- Walk-In Closet
- 2 Full Bathrooms
- Bathtub with Shower
Laundry
- Laundry closet
- Dryer
- Washer
Utilities
- Central Heating and Cooling System
- Sewer in Street
Listing and Financial Details
- Assessor Parcel Number 2423-020-071
Community Details
Overview
- Association fees include water and sewer paid, trash, building and grounds
- 40 Units
- Association Phone (310) 444-7444
- Maintained Community
Amenities
- Billiard Room
- Card Room
- Lobby
- Elevator
Recreation
- Fitness Center
Pet Policy
- Call for details about the types of pets allowed
Security
- Card or Code Access
Map
Home Values in the Area
Average Home Value in this Area
Tax History
| Year | Tax Paid | Tax Assessment Tax Assessment Total Assessment is a certain percentage of the fair market value that is determined by local assessors to be the total taxable value of land and additions on the property. | Land | Improvement |
|---|---|---|---|---|
| 2025 | $7,928 | $665,624 | $422,131 | $243,493 |
| 2024 | $7,928 | $652,573 | $413,854 | $238,719 |
| 2023 | $7,772 | $639,779 | $405,740 | $234,039 |
| 2022 | $7,404 | $627,235 | $397,785 | $229,450 |
| 2021 | $7,308 | $614,937 | $389,986 | $224,951 |
| 2019 | $7,084 | $596,700 | $378,420 | $218,280 |
| 2018 | $7,057 | $585,000 | $371,000 | $214,000 |
| 2016 | $5,829 | $479,666 | $266,929 | $212,737 |
| 2015 | $5,660 | $472,462 | $262,920 | $209,542 |
| 2014 | $5,680 | $463,208 | $257,770 | $205,438 |
Property History
| Date | Event | Price | List to Sale | Price per Sq Ft |
|---|---|---|---|---|
| 09/03/2025 09/03/25 | For Sale | $749,000 | -- | $503 / Sq Ft |
Purchase History
| Date | Type | Sale Price | Title Company |
|---|---|---|---|
| Interfamily Deed Transfer | -- | Stewart Title | |
| Grant Deed | $585,000 | Stewart | |
| Grant Deed | $440,000 | Chicago Title |
Mortgage History
| Date | Status | Loan Amount | Loan Type |
|---|---|---|---|
| Open | $300,000 | New Conventional | |
| Previous Owner | $351,900 | New Conventional |
Source: The MLS
MLS Number: 25586897
APN: 2423-020-071
- 10878 Bloomfield St Unit 107
- 10862 Bloomfield St Unit 303
- 4262 Riverton Ave
- 10945 Moorpark St
- 10754 Valley Spring Ln
- 10700 Bloomfield St Unit 3
- 4400 Cartwright Ave Unit 102
- 4400 Cartwright Ave Unit 303
- 11100 Acama St Unit 16
- 4189 Vineland Ave Unit 108
- 10629 Landale St
- 10926 Hortense St
- 10602 Landale St
- 4310 Cahuenga Blvd Unit 304
- 11191 Valley Spring Place
- 4406 Cahuenga Blvd
- 11138 Aqua Vista St Unit 3
- 11138 Aqua Vista St Unit 63
- 11138 Aqua Vista St Unit 43
- 11138 Aqua Vista St Unit 49
- 10878 Bloomfield St Unit 404
- 10850 Bloomfield St
- St
- 10920 Moorpark St
- 10920 Moorpark St
- 10950 Bloomfield St
- 10953 Bloomfield St
- 10851 Moorpark St Unit 4
- 10913 Moorpark St
- 4335 Vineland Ave
- 11018 Moorpark St
- 10736 Bloomfield St
- 10734 Bloomfield St
- 10711 Woodbridge St
- 11036 Moorpark St Unit PH18
- 11036 Moorpark St Unit 409
- 11036 Moorpark St
- 4407 Ensign Ave Unit 4
- 11035 Moorpark St Unit 203
- 11110 Moorpark St
