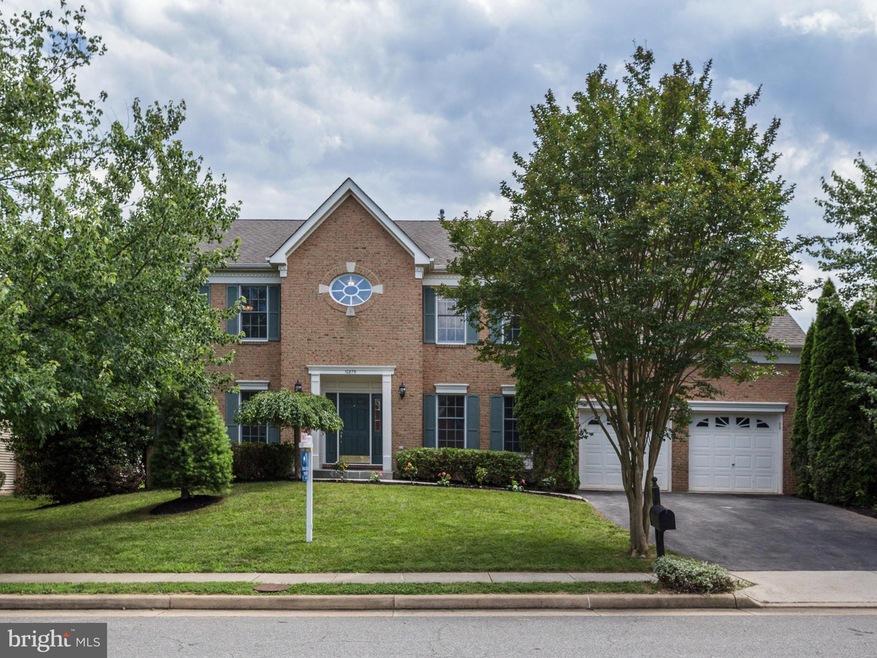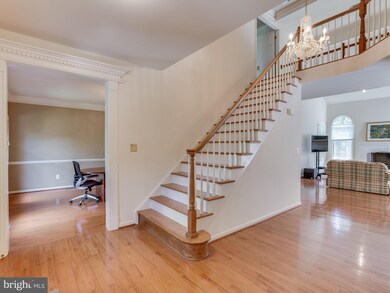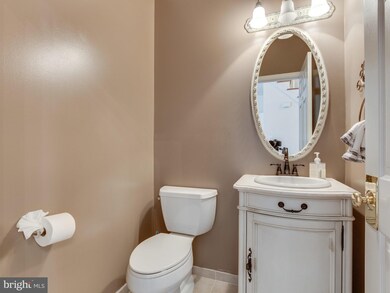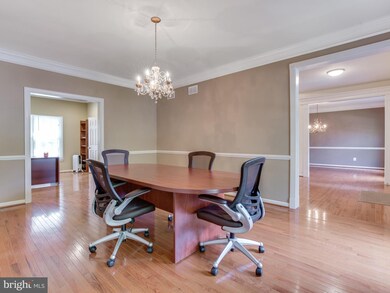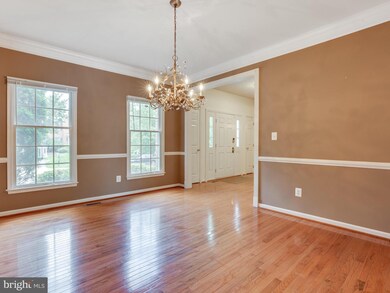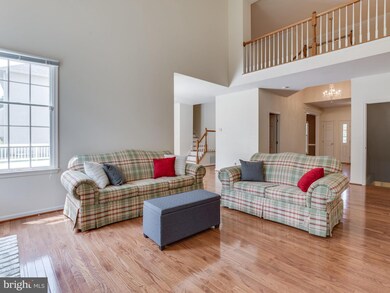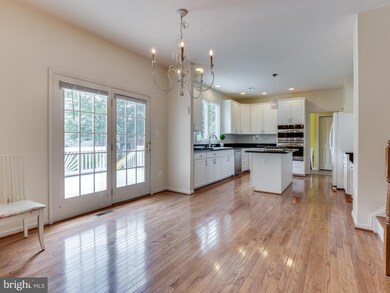
10879 Hunter Gate Way Reston, VA 20194
Tall Oaks/Uplands NeighborhoodHighlights
- Gourmet Kitchen
- Colonial Architecture
- 2 Car Attached Garage
- Langston Hughes Middle School Rated A-
- 1 Fireplace
- Forced Air Heating and Cooling System
About This Home
As of September 2017Exquisite 5 beds & 4 1/2 bath home w/ open floor plan, gleaming hardwood floors throughout 1 &2nd level, 2 staircases, Large vaulted ceiling family room, main floor study, gourmet kitchen, huge deck, recently finished basement w/full bath, rooms for entertainment, guests & storage. Community outdoor pool, tennis courts, basketball court, walking path & more. Watch youtub Z9YTx0dMjqQ
Last Agent to Sell the Property
Fairfax Realty 50/66 LLC License #5015710 Listed on: 06/23/2017

Home Details
Home Type
- Single Family
Est. Annual Taxes
- $9,371
Year Built
- Built in 1999
Lot Details
- 9,357 Sq Ft Lot
- Property is zoned 302
HOA Fees
- $110 Monthly HOA Fees
Parking
- 2 Car Attached Garage
Home Design
- Colonial Architecture
- Brick Exterior Construction
Interior Spaces
- Property has 3 Levels
- 1 Fireplace
- Finished Basement
- Basement with some natural light
Kitchen
- Gourmet Kitchen
- Built-In Oven
- Cooktop
- Dishwasher
- Disposal
Bedrooms and Bathrooms
- 5 Bedrooms
- 4.5 Bathrooms
Laundry
- Dryer
- Washer
Schools
- Forest Edge Elementary School
- Hughes Middle School
- South Lakes High School
Utilities
- Forced Air Heating and Cooling System
- Natural Gas Water Heater
Community Details
- Crippens Corner Subdivision
Listing and Financial Details
- Tax Lot 107
- Assessor Parcel Number 12-3-17- -107
Ownership History
Purchase Details
Home Financials for this Owner
Home Financials are based on the most recent Mortgage that was taken out on this home.Purchase Details
Home Financials for this Owner
Home Financials are based on the most recent Mortgage that was taken out on this home.Purchase Details
Home Financials for this Owner
Home Financials are based on the most recent Mortgage that was taken out on this home.Purchase Details
Similar Homes in Reston, VA
Home Values in the Area
Average Home Value in this Area
Purchase History
| Date | Type | Sale Price | Title Company |
|---|---|---|---|
| Deed | $855,000 | First American Title | |
| Warranty Deed | $792,000 | -- | |
| Deed | $421,541 | -- | |
| Deed | $458,202 | -- |
Mortgage History
| Date | Status | Loan Amount | Loan Type |
|---|---|---|---|
| Open | $602,000 | New Conventional | |
| Closed | $175,000 | Unknown | |
| Closed | $636,150 | New Conventional | |
| Previous Owner | $625,500 | New Conventional | |
| Previous Owner | $337,200 | No Value Available |
Property History
| Date | Event | Price | Change | Sq Ft Price |
|---|---|---|---|---|
| 09/22/2017 09/22/17 | Sold | $855,000 | -1.0% | $183 / Sq Ft |
| 08/15/2017 08/15/17 | Pending | -- | -- | -- |
| 08/11/2017 08/11/17 | Price Changed | $864,000 | -1.1% | $185 / Sq Ft |
| 08/05/2017 08/05/17 | For Sale | $874,000 | +2.2% | $187 / Sq Ft |
| 08/01/2017 08/01/17 | Off Market | $855,000 | -- | -- |
| 07/28/2017 07/28/17 | Price Changed | $874,000 | -1.1% | $187 / Sq Ft |
| 06/23/2017 06/23/17 | For Sale | $884,000 | 0.0% | $189 / Sq Ft |
| 10/01/2013 10/01/13 | Rented | $3,850 | -3.8% | -- |
| 08/29/2013 08/29/13 | Under Contract | -- | -- | -- |
| 07/03/2013 07/03/13 | For Rent | $4,000 | 0.0% | -- |
| 08/14/2012 08/14/12 | Sold | $792,000 | 0.0% | $201 / Sq Ft |
| 07/11/2012 07/11/12 | Pending | -- | -- | -- |
| 07/02/2012 07/02/12 | Off Market | $792,000 | -- | -- |
| 06/19/2012 06/19/12 | Price Changed | $799,900 | -2.4% | $203 / Sq Ft |
| 05/24/2012 05/24/12 | For Sale | $819,950 | -- | $208 / Sq Ft |
Tax History Compared to Growth
Tax History
| Year | Tax Paid | Tax Assessment Tax Assessment Total Assessment is a certain percentage of the fair market value that is determined by local assessors to be the total taxable value of land and additions on the property. | Land | Improvement |
|---|---|---|---|---|
| 2024 | $12,397 | $1,070,100 | $380,000 | $690,100 |
| 2023 | $10,989 | $973,730 | $340,000 | $633,730 |
| 2022 | $10,893 | $952,570 | $311,000 | $641,570 |
| 2021 | $10,023 | $854,100 | $270,000 | $584,100 |
| 2020 | $10,245 | $865,640 | $270,000 | $595,640 |
| 2019 | $10,051 | $849,240 | $270,000 | $579,240 |
| 2018 | $9,340 | $812,190 | $270,000 | $542,190 |
| 2017 | $9,270 | $798,430 | $270,000 | $528,430 |
| 2016 | $9,371 | $808,920 | $270,000 | $538,920 |
| 2015 | $8,796 | $788,190 | $270,000 | $518,190 |
| 2014 | $8,776 | $788,190 | $270,000 | $518,190 |
Agents Affiliated with this Home
-
Ann Kane

Seller's Agent in 2017
Ann Kane
Fairfax Realty 50/66 LLC
(571) 225-8031
33 Total Sales
-
Carl Smith

Buyer's Agent in 2017
Carl Smith
Fairfax Realty 50/66 LLC
(571) 230-6108
9 Total Sales
-
Suzanne Parisi

Seller's Agent in 2013
Suzanne Parisi
Century 21 Redwood Realty
(571) 214-9934
16 in this area
140 Total Sales
-
Anne DiBenedetto

Buyer's Agent in 2013
Anne DiBenedetto
Compass
(703) 615-1897
46 Total Sales
-
Jeannie Kim

Buyer's Agent in 2012
Jeannie Kim
Samson Properties
(571) 220-9023
9 Total Sales
Map
Source: Bright MLS
MLS Number: 1000185151
APN: 0123-17-0107
- 1309 Murray Downs Way
- 10857 Hunter Gate Way
- 10801 Mason Hunt Ct
- 10909 Knights Bridge Ct
- 11136 Saffold Way
- 1403 Greenmont Ct
- 10602 Leesburg Pike
- 1130 Riva Ridge Dr
- 10600 Leesburg Pike
- 10518 Leesburg Pike
- 1126 Riva Ridge Dr
- 1127 Riva Ridge Dr
- 11152 Forest Edge Dr
- 1432 Northgate Square Unit 32/11A
- 1423 Northgate Square Unit 1423-11C
- 1281 Wedgewood Manor Way
- 1413 Northgate Square Unit 13/2A
- 1522 Goldenrain Ct
- 10505 Dunn Meadow Rd
- 1334 Garden Wall Cir Unit 410
