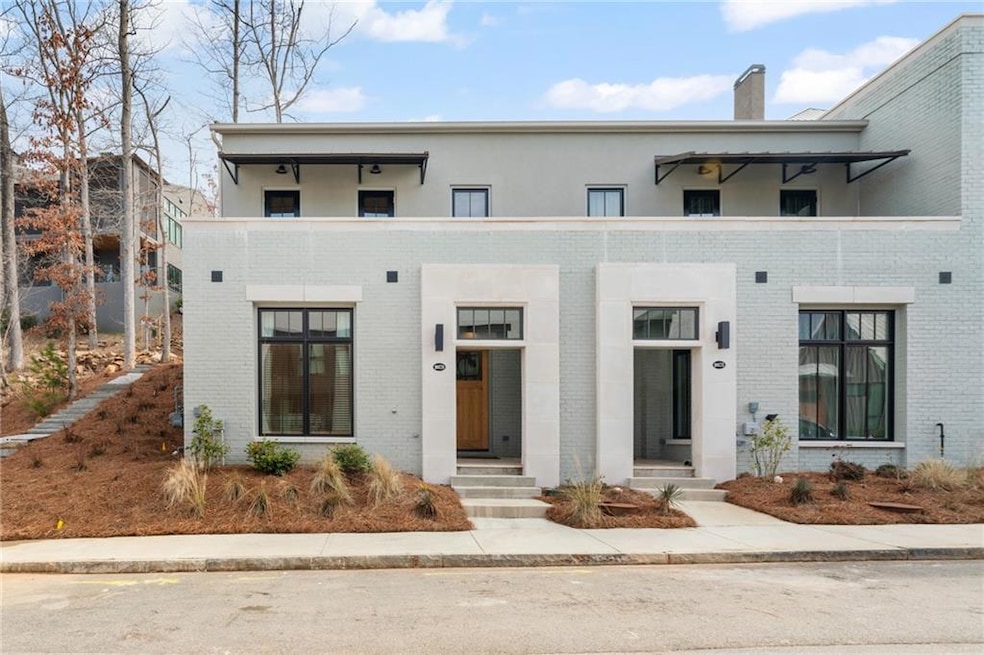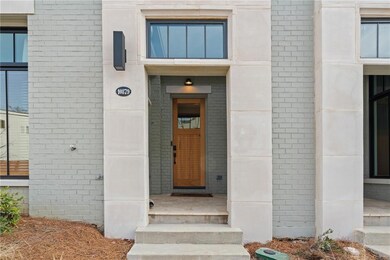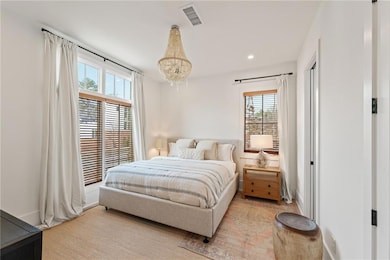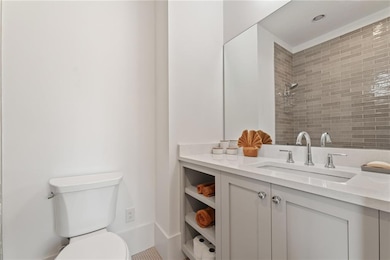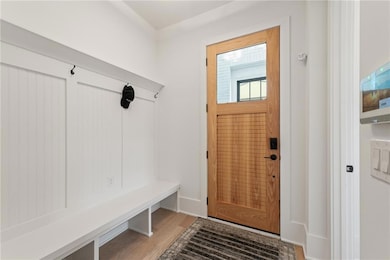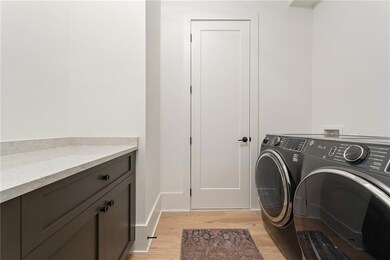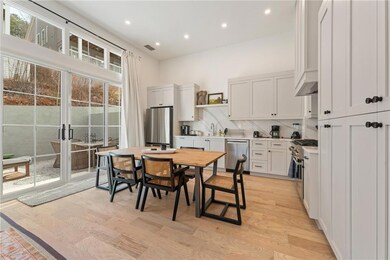10879 Serenbe Ln Palmetto, GA 30268
Highlights
- Community Stables
- Community Lake
- European Architecture
- Open-Concept Dining Room
- Rural View
- Wood Flooring
About This Home
This two-story end unit townhome gives you the rare opportunity to have gorgeous, protected views of the rock garden. Enter from a private covered entry into an ample size foyer where you can unload your packages. This level has a bedroom with ensuite that could be a perfect office as well. Large utility room and coveted extra storage. On the second level, a beautiful living room with rock garden views with open floor plan eat-in kitchen and both spaces come out to a private courtyard perfect for entertaining. This second level also includes the primary suite with a covered porch. Situated conveniently between Grange and Mado for easy access to The General Store, Halsa restaurant, The Gym, Spa, walking trails and so much more.
?
Utilities included + pets allowed upon approval.
Townhouse Details
Home Type
- Townhome
Est. Annual Taxes
- $2,457
Year Built
- Built in 2023
Lot Details
- 1,307 Sq Ft Lot
- Property fronts a private road
- End Unit
- 1 Common Wall
- Stone Wall
- Landscaped
- Back Yard Fenced
Property Views
- Rural
- Neighborhood
Home Design
- European Architecture
- Brick Exterior Construction
- Metal Roof
Interior Spaces
- 1,245 Sq Ft Home
- 2-Story Property
- Furnished
- Ceiling height of 10 feet on the lower level
- Recessed Lighting
- Double Pane Windows
- ENERGY STAR Qualified Windows
- Insulated Windows
- Entrance Foyer
- Open-Concept Dining Room
- Wood Flooring
Kitchen
- Open to Family Room
- Eat-In Kitchen
- Gas Oven
- Range Hood
- Dishwasher
- ENERGY STAR Qualified Appliances
- Kitchen Island
- Solid Surface Countertops
Bedrooms and Bathrooms
- Walk-In Closet
- Dual Vanity Sinks in Primary Bathroom
Laundry
- Laundry Room
- Laundry on lower level
- Dryer
- Washer
Home Security
Parking
- 2 Parking Spaces
- Assigned Parking
Outdoor Features
- Courtyard
- Patio
- Rain Gutters
Location
- Property is near shops
Schools
- Palmetto Elementary School
- Bear Creek - Fulton Middle School
- Creekside High School
Utilities
- Central Heating and Cooling System
- Underground Utilities
- ENERGY STAR Qualified Water Heater
- Cable TV Available
Listing and Financial Details
- 12 Month Lease Term
- $100 Application Fee
- Assessor Parcel Number 08 140000466992
Community Details
Overview
- Property has a Home Owners Association
- Application Fee Required
- Serenbe Subdivision
- Community Lake
Amenities
- Restaurant
Recreation
- Tennis Courts
- Community Playground
- Community Spa
- Dog Park
- Community Stables
- Trails
Pet Policy
- Call for details about the types of pets allowed
Security
- Security Service
- Fire and Smoke Detector
Map
Source: First Multiple Listing Service (FMLS)
MLS Number: 7587419
APN: 08-1400-0046-699-2
- 1250 Lupo Loop
- 11291 Serenbe Ln
- 155 Mado Ln
- 10659 Serenbe Ln
- 1015 Loliver Ln
- 118 Gainey Ln
- 9043 Selborne Ln
- 8470 Hearn Rd
- 107 Lake Ridge Rd
- 73 Elys Ridge
- 3767 Happy Valley Cir
- 45 Paces Landing Dr
- 600-607 Little Bear Dr
- 520 Honeysuckle Ln
- 24 Smith Cir
- 7025 Rico Rd
- 531 Locke St Unit A
- 222 Taylor Cir Unit B
- 509 Magnolia Cir
- 536 Magnolia Cir
