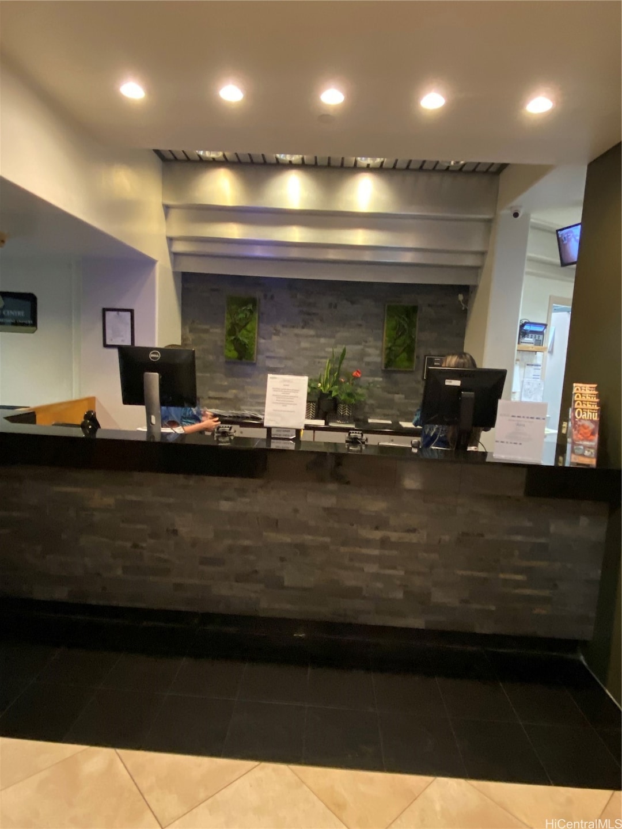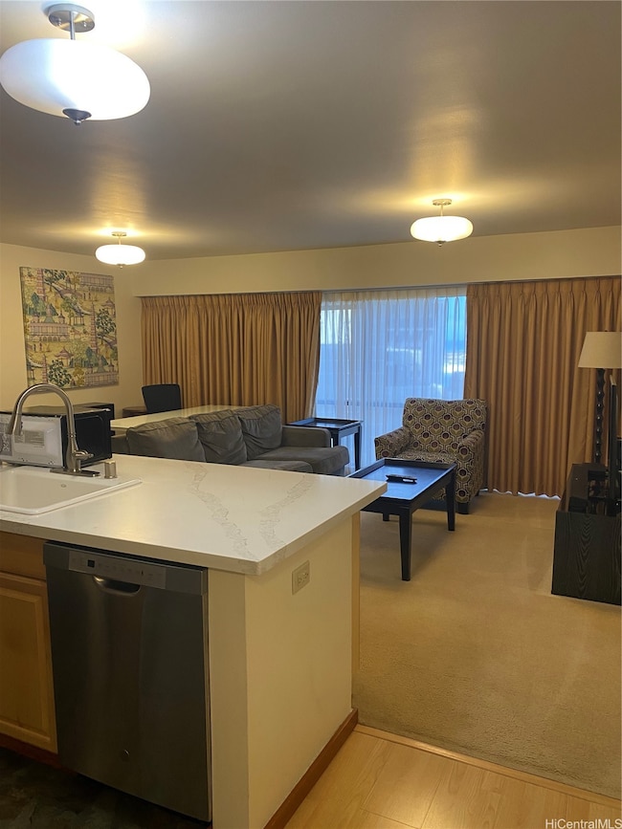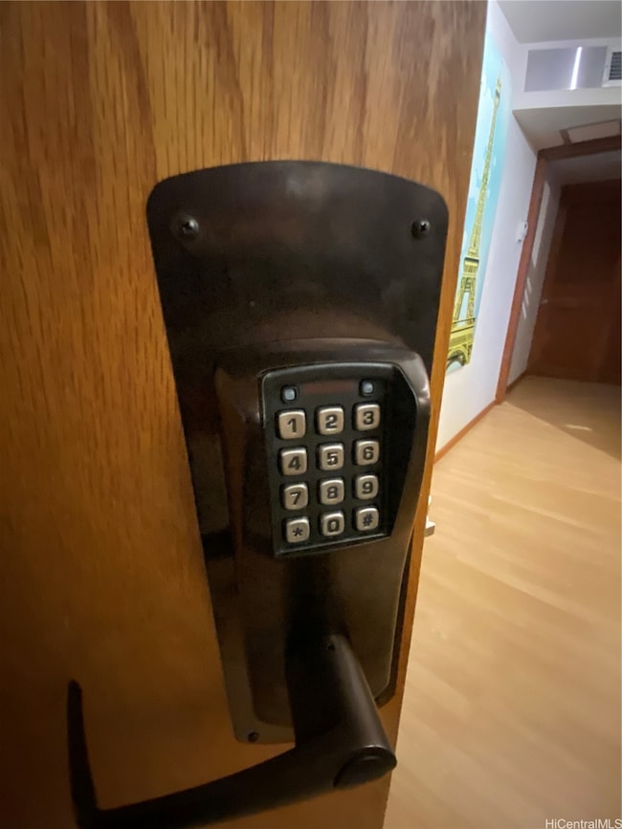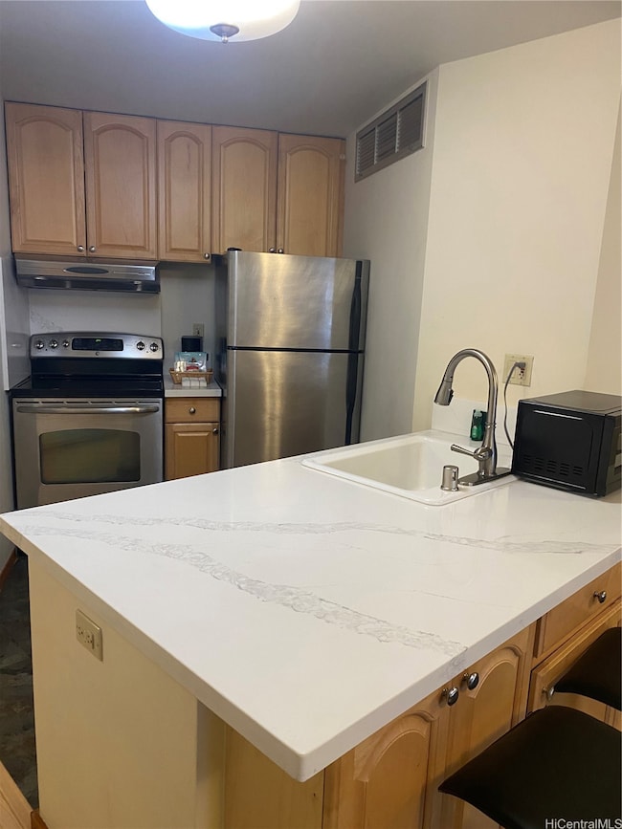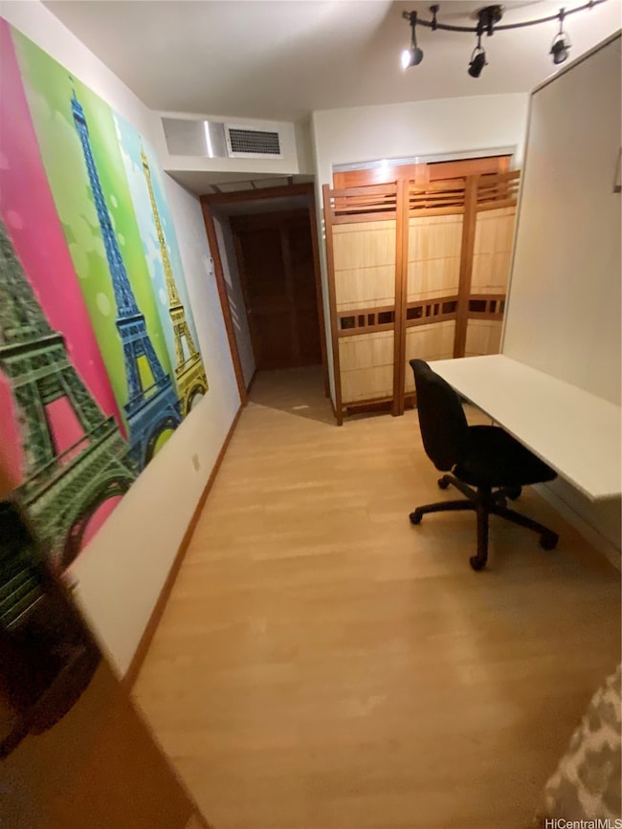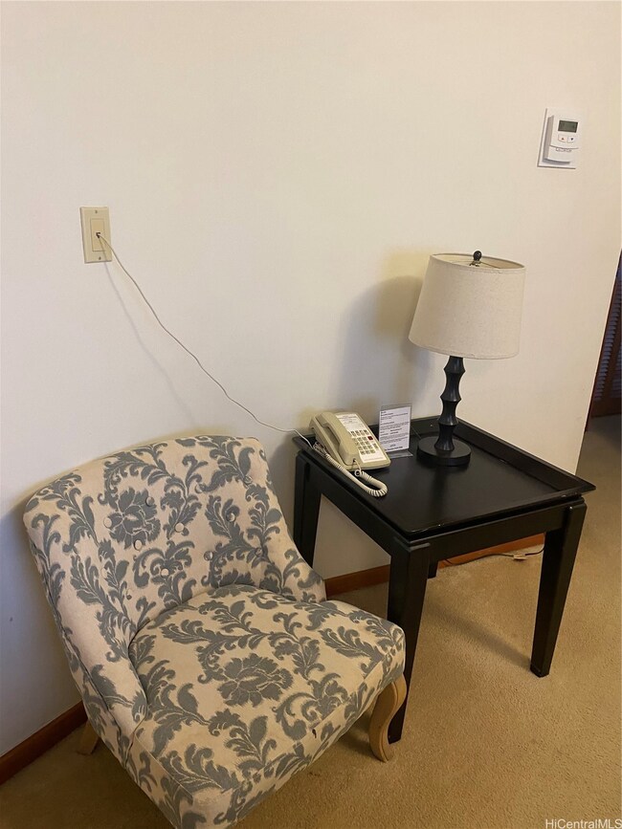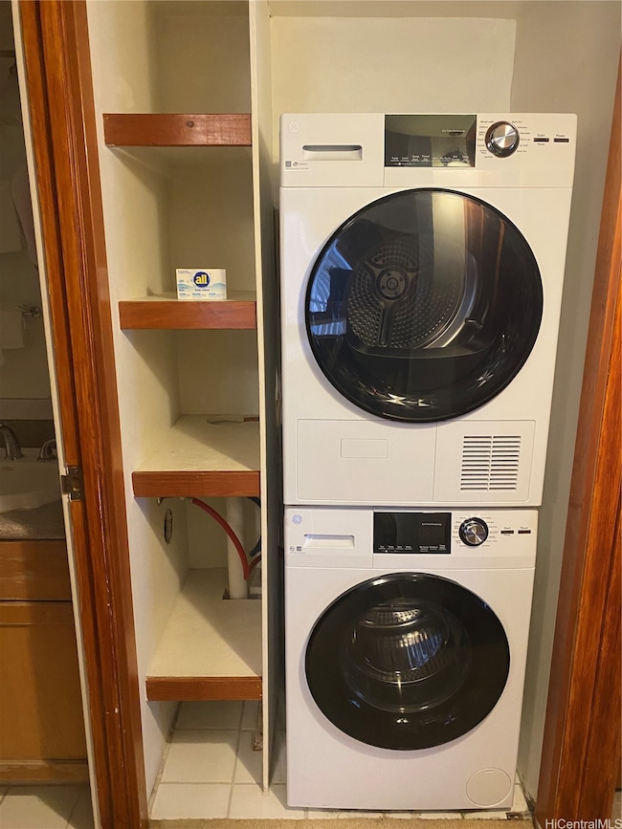1088 Bishop St Unit 2206 Honolulu, HI 96813
Downtown Honolulu NeighborhoodEstimated payment $3,377/month
Highlights
- Ocean View
- 58,370 Sq Ft lot
- Security Guard
- Heated Pool
- Meeting Room
- 3-minute walk to Tamarind Park
About This Home
Drastically price reduction!! Experience nearly 5-star living in this fully renovated and professionally designed 1-bedroom + den unit — perfect for a home office. Enjoy breathtaking sunsets with panoramic views of the ocean and harbor, all from the comfort of your own space.
This turnkey, move-in-ready unit is ideal as a second home in paradise or an income-generating investment. When you’re away, let the Executive Centre’s professional hotel management handle your unit and create seamless cash flow.
Located in vibrant downtown Honolulu, you’re just minutes from easy freeway access, the world-famous Waikiki Beach, Chinatown, and Honolulu’s top dining spots. The building is short-term rental friendly, making it a rare find for investors.
Don’t miss this opportunity! Additional units are available for bulk purchase to maximize income potential.
Must see to appreciate!
Listing Agent
Ohana Intl Premier Realty Brokerage Phone: (808) 351-1888 License #RB-18624 Listed on: 08/22/2025
Property Details
Home Type
- Condominium
Est. Annual Taxes
- $5,114
Year Built
- Built in 1984
HOA Fees
- $311 Monthly HOA Fees
Property Views
- Ocean
- Coastline
- City
Home Design
- Condo Hotel
- Entry on the 22nd floor
- Steel Frame
Interior Spaces
- 798 Sq Ft Home
- 1-Story Property
Flooring
- Laminate
- Ceramic Tile
Bedrooms and Bathrooms
- 1 Bedroom
- 1 Full Bathroom
Parking
- 1 Car Garage
- Guest Parking
- Assigned Parking
Schools
- Royal Elementary School
- Keelikolani Middle School
- Mckinley High School
Additional Features
- Heated Pool
- Property is in excellent condition
- Central Air
Listing and Financial Details
- Exclusions: Other
- Assessor Parcel Number 1-2-1-012-004-0253
Community Details
Overview
- Association fees include common areas, cable TV, HVAC, hot water, internet, sewer, water
- Executive Centre Condos
- Downtown Subdivision
Amenities
- Restaurant
- Meeting Room
- Laundry Facilities
Recreation
- Community Pool
- Community Spa
Security
- Security Guard
- Resident Manager or Management On Site
- Secure Elevator
Map
Home Values in the Area
Average Home Value in this Area
Tax History
| Year | Tax Paid | Tax Assessment Tax Assessment Total Assessment is a certain percentage of the fair market value that is determined by local assessors to be the total taxable value of land and additions on the property. | Land | Improvement |
|---|---|---|---|---|
| 2025 | $5,114 | $431,900 | $46,500 | $385,400 |
| 2024 | $5,114 | $412,400 | $48,800 | $363,600 |
| 2023 | $5,261 | $424,300 | $54,500 | $369,800 |
| 2022 | $5,813 | $468,800 | $54,500 | $414,300 |
| 2021 | $5,532 | $446,100 | $54,500 | $391,600 |
| 2020 | $6,507 | $468,100 | $51,100 | $417,000 |
| 2019 | $6,584 | $473,700 | $48,800 | $424,900 |
| 2018 | $5,854 | $453,800 | $47,700 | $406,100 |
| 2017 | $5,517 | $427,700 | $47,700 | $380,000 |
| 2016 | $5,391 | $417,900 | $46,500 | $371,400 |
| 2015 | $1,495 | $427,000 | $44,300 | $382,700 |
| 2014 | -- | $366,000 | $41,900 | $324,100 |
Property History
| Date | Event | Price | List to Sale | Price per Sq Ft | Prior Sale |
|---|---|---|---|---|---|
| 09/20/2025 09/20/25 | Price Changed | $500,000 | -9.1% | $627 / Sq Ft | |
| 08/22/2025 08/22/25 | For Sale | $550,000 | +227.4% | $689 / Sq Ft | |
| 08/21/2012 08/21/12 | Sold | $168,000 | +5.7% | $211 / Sq Ft | View Prior Sale |
| 07/22/2012 07/22/12 | Pending | -- | -- | -- | |
| 07/13/2012 07/13/12 | For Sale | $159,000 | -- | $199 / Sq Ft |
Purchase History
| Date | Type | Sale Price | Title Company |
|---|---|---|---|
| Deed | $184,435 | Tg | |
| Deed | $184,435 | Tg |
Source: HiCentral MLS (Honolulu Board of REALTORS®)
MLS Number: 202518634
APN: 1-2-1-012-004-0253
- 1088 Bishop St Unit 1607
- 1088 Bishop St Unit 3109
- 1088 Bishop St Unit 1812
- 1088 Bishop St Unit 3606
- 1088 Bishop St Unit 2006
- 1088 Bishop St Unit 2902
- 1088 Bishop St Unit 1211
- 1088 Bishop St Unit 3510
- 1088 Bishop St Unit 3309
- 1088 Bishop St Unit 1124
- 1088 Bishop St Unit 3706
- 1088 Bishop St Unit 203
- 1088 Bishop St Unit 1611
- 1088 Bishop St Unit 3602
- 1088 Bishop St Unit 1213
- 1088 Bishop St Unit 1108
- 1188 Bishop St Unit 701
- 1188 Bishop St Unit 1302
- 1188 Bishop St Unit 601
- 66 Queen St Unit 2503
- 1088 Bishop St Unit 1602
- 1088 Bishop St Unit 203
- 1060 Bishop St
- 1132 Bishop St
- 1192 Alakea St
- 1200 Queen Emma St Unit 910
- 1200 Queen Emma St Unit 3608
- 1200 Queen Emma St Unit 2001
- 1255 Nuuanu Ave Unit E1913
- 1255 Nuuanu Ave Unit E912
- 1212 Nuuanu Ave Unit 1303
- 1212 Nuuanu Ave Unit 1105
- 60 N Beretania St Unit 3508
- 60 N Beretania St Unit 901
- 150 N King St Unit 202
- 186 N King St Unit A
- 215 N King St Unit 405
- 215 N King St Unit 1909
- 215 N King St Unit 1905
- 215 N King St Unit 1105
