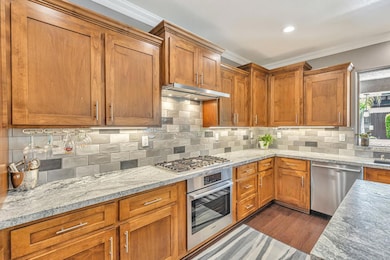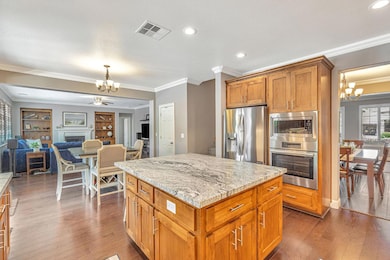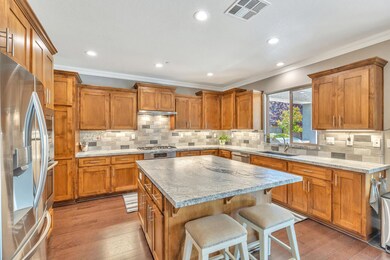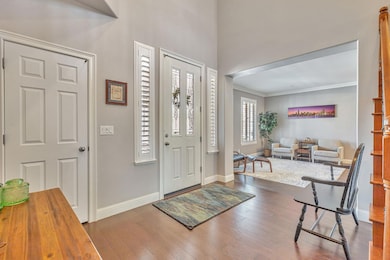Bring the wishlist you've compiled and watch as you use exclamation points to check off all this home's matching amenities! Let's start inside: Enjoy this 4,000 square foot beauty with five bedrooms (four upstairs and a wonderful guest suite on the main floor), five bathrooms, an updated kitchen with newly installed backsplash, updated appliances, black Blanco dual bowl sink, plantation shutters, an expandable dining area, bridal stairway, updated carpet, plus remodeled primary bathroom. Take a deep breath and pinch yourself before you venture outside to this unbelievable playground...a gorgeous salt-water/solar-heated pool with connected spa, calming waterfall, custom accent lighting all around, a handsome firepit with built-in seating, patio space for dining tables and lounge chairs, plus the piece de resistance...a gourmet outdoor kitchen featuring a wet-sink, fridge, fans, BBQ, prep station, seating at the bar, and an exotic view of the surroundings. Adding to this are the palm trees around the boundary and beautiful plantings. Enjoy being close to West Park High School and shopping.







