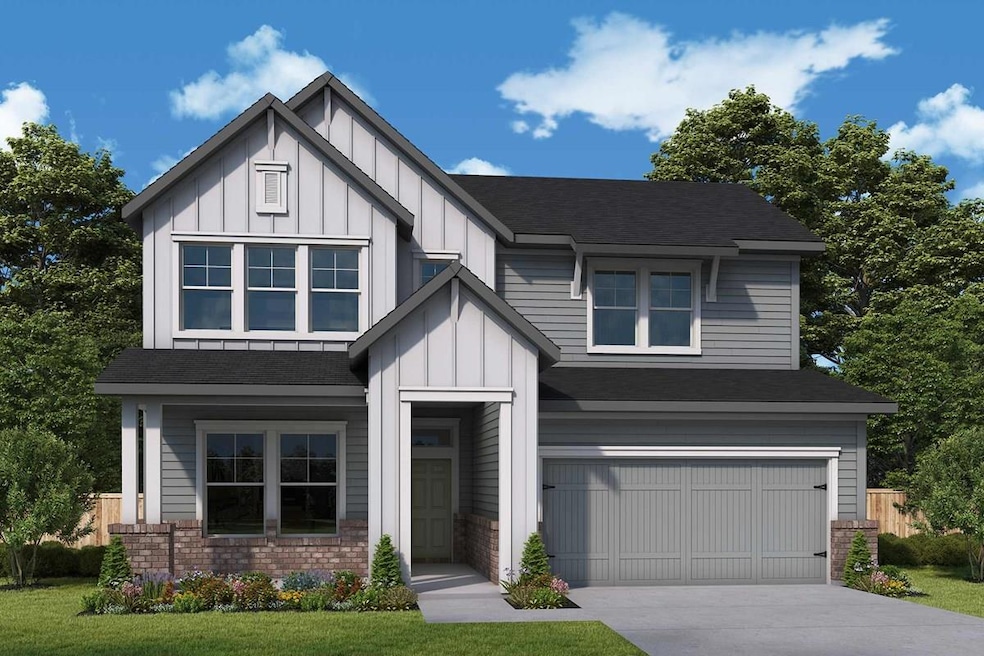1088 Iron Willow Loop Dripping Springs, TX 78620
Headwaters NeighborhoodEstimated payment $4,577/month
Highlights
- Fitness Center
- Eat-In Gourmet Kitchen
- Open Floorplan
- Dripping Springs Middle School Rated A
- View of Trees or Woods
- Clubhouse
About This Home
Welcome to 1088 Iron Willow Loop, where modern elegance meets functional design in this spacious David Weekley Homes Primrose floorplan. This beautifully crafted home features 5 generously sized bedrooms, 4 full bathrooms, a dedicated home office, and an upstairs retreat perfect for a media room, playroom, or second living area.
Enjoy the benefits of an open-concept layout filled with natural light from expansive windows that enhance the sense of space and warmth. The chef’s kitchen is a true centerpiece, complete with premium appliances, ample counter space, and elegant finishes—ideal for everyday living or entertaining.
The owner’s retreat offers a luxurious escape with a steam shower, garden tub, and dual vanities for a spa-like experience.
Whether you're working from home, hosting guests, or simply relaxing with family, this home provides the flexibility and comfort you’ve been looking for.
Don’t miss your chance to own this exceptional home in a sought-after location!
Our EnergySaverTM Homes offer peace of mind knowing your new home in Dripping Springs is minimizing your environmental footprint while saving energy.
Square Footage is an estimate only; actual construction may vary.
Listing Agent
David Weekley Homes Brokerage Phone: (512) 821-8818 License #0221720 Listed on: 05/25/2025
Home Details
Home Type
- Single Family
Year Built
- Built in 2025 | Under Construction
Lot Details
- 7,632 Sq Ft Lot
- Lot Dimensions are 50 x 125
- Cul-De-Sac
- East Facing Home
- Landscaped
- Interior Lot
- Level Lot
- Rain Sensor Irrigation System
- Dense Growth Of Small Trees
- Back Yard Fenced and Front Yard
HOA Fees
- $153 Monthly HOA Fees
Parking
- 4 Car Attached Garage
- Front Facing Garage
- Tandem Parking
- Garage Door Opener
- Driveway
- Additional Parking
Property Views
- Woods
- Park or Greenbelt
Home Design
- Slab Foundation
- Frame Construction
- Blown-In Insulation
- Composition Roof
- Stone Siding
- HardiePlank Type
- Radiant Barrier
Interior Spaces
- 3,073 Sq Ft Home
- 2-Story Property
- Open Floorplan
- Tray Ceiling
- Vaulted Ceiling
- Ceiling Fan
- Recessed Lighting
- Chandelier
- Double Pane Windows
- Vinyl Clad Windows
- Entrance Foyer
- Family Room
- Dining Room
- Home Office
- Bonus Room
- Storage
Kitchen
- Eat-In Gourmet Kitchen
- Breakfast Area or Nook
- Open to Family Room
- Breakfast Bar
- Built-In Oven
- Gas Cooktop
- Range Hood
- Microwave
- Dishwasher
- Stainless Steel Appliances
- ENERGY STAR Qualified Appliances
- Kitchen Island
- Quartz Countertops
- Disposal
Flooring
- Carpet
- Tile
- Vinyl
Bedrooms and Bathrooms
- 5 Bedrooms | 2 Main Level Bedrooms
- Primary Bedroom on Main
- Walk-In Closet
- 3 Full Bathrooms
- Double Vanity
- Soaking Tub
- Garden Bath
- Separate Shower
Laundry
- Laundry Room
- Washer and Electric Dryer Hookup
Home Security
- Carbon Monoxide Detectors
- Fire and Smoke Detector
- In Wall Pest System
Eco-Friendly Details
- Energy-Efficient Construction
- Energy-Efficient Insulation
- ENERGY STAR Qualified Equipment
Outdoor Features
- Covered Patio or Porch
- Exterior Lighting
- Rain Gutters
Schools
- Wildwoodsprings Elementary School
- Dripping Springs Middle School
- Dripping Springs High School
Utilities
- Zoned Heating and Cooling
- Heating System Uses Natural Gas
- Vented Exhaust Fan
- Underground Utilities
- Natural Gas Connected
- Municipal Utilities District for Water and Sewer
- ENERGY STAR Qualified Water Heater
- High Speed Internet
- Phone Available
Listing and Financial Details
- Assessor Parcel Number 113747000A000834
- Tax Block A
Community Details
Overview
- Association fees include common area maintenance, internet
- Headwaters Residential Master Association
- Built by David Weekley Homes
- Headwaters At Barton Creek Subdivision
Amenities
- Community Barbecue Grill
- Picnic Area
- Common Area
- Clubhouse
- Meeting Room
- Planned Social Activities
- Community Mailbox
Recreation
- Community Playground
- Fitness Center
- Community Pool
- Park
- Dog Park
- Trails
Security
- Resident Manager or Management On Site
- Controlled Access
Map
Home Values in the Area
Average Home Value in this Area
Property History
| Date | Event | Price | Change | Sq Ft Price |
|---|---|---|---|---|
| 08/04/2025 08/04/25 | Sold | -- | -- | -- |
| 08/04/2025 08/04/25 | For Sale | $699,000 | 0.0% | $227 / Sq Ft |
| 07/30/2025 07/30/25 | Off Market | -- | -- | -- |
| 07/19/2025 07/19/25 | Price Changed | $699,000 | -12.7% | $227 / Sq Ft |
| 06/27/2025 06/27/25 | For Sale | $800,755 | -- | $261 / Sq Ft |
Source: Unlock MLS (Austin Board of REALTORS®)
MLS Number: 5493897
- 1108 Iron Willow Loop
- 201 N Canyonwood Dr
- 148 Cactus Wren Ct
- 907 Iron Willow Loop
- 258 Cactus Wren Ct
- 263 Iron Willow Loop
- 843 Iron Willow Loop
- 816 Iron Willow Loop
- 783 Iron Willow Loop
- 798 Iron Willow Loop
- 766 Iron Willow Loop
- 674 Iron Willow Loop
- 566 Iron Willow Loop
- 554 Iron Willow Loop
- 488 Iron Willow Loop
- 2007 Hidden Hills Dr
- 288 Silver Sage Ct
- 791 Hazy Hills Loop
- TBD Hidden Hills Dr
- 1014 Hidden Hills Dr







