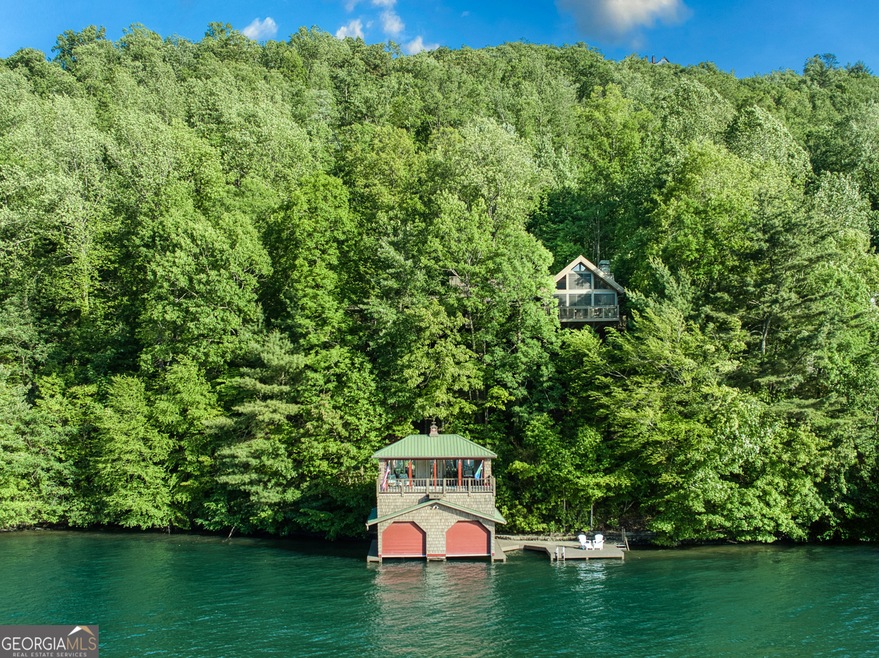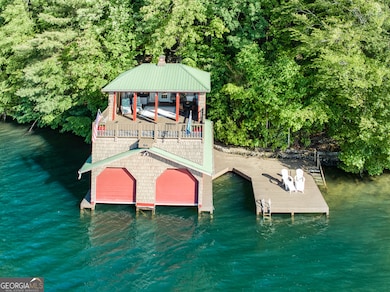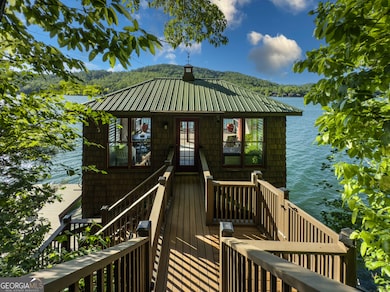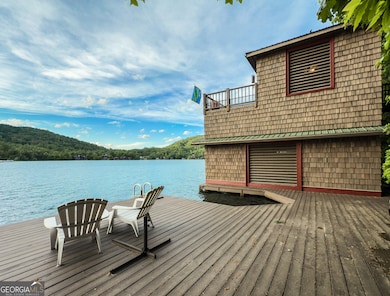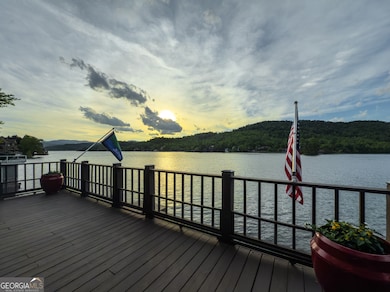Estimated payment $21,436/month
Highlights
- 157 Feet of Waterfront
- Marina
- Deep Water Access
- Rabun County High School Rated 9+
- 2 Boat Docks
- Lake View
About This Home
This beautifully renovated four-bedroom, three-and-a-half-bath Lake Burton residence offers the perfect blend of modern convenience and classic lakefront charm. Called, Treehouse Ridge, the home features a newly painted exterior (2025), a standing seam metal roof, and a semi-enclosed carport with a cedar shake roof (2024). Inside, hardwood floors flow throughout the open living areas, which include a great room with a stacked stone fireplace and vaulted tongue and groove ceilings. The 2020-renovated kitchen boasts high-end appliances such as a Sub-Zero refrigerator, KitchenAid double ovens and cooktop, Cambria countertops, and a center island. Adjacent is a large three-season screened porch with a wood-burning fireplace, mahogany flooring, and infrared heaters, perfect for year-round entertaining. The spacious primary suite offers a private screened porch, fireplace, heated bathroom floors, a walk-in shower, and custom closet systems. Two guest rooms share a Jack & Jill bath, while an additional guest room has access to a nearby powder room. The lower-level in-law suite includes a recreation room, fireplace, kitchenette, private bedroom, and access to a covered outdoor deck. Modern amenities include a three-zone high-efficiency HVAC system with iPhone control, a buried fiber-optic internet line, a whole-house water filter, and a dehumidifier. A standout feature is the covered Hill Hiker Tram, providing easy access to the two-stall boathouse with electric hoists and an upper entertaining deck with infrared heating. A 2012 20' Sweetwater pontoon boat with low hours is included. With its upscale finishes, thoughtful updates, and unbeatable lakefront setting, this turn-key home is a rare Lake Burton gem
Home Details
Home Type
- Single Family
Est. Annual Taxes
- $3,137
Year Built
- Built in 1979
Lot Details
- 157 Feet of Waterfront
- Lake Front
- Home fronts a seawall
- Sloped Lot
- Wooded Lot
Property Views
- Lake
- Mountain
Home Design
- Cabin
- Metal Roof
- Wood Siding
- Concrete Siding
Interior Spaces
- 2-Story Property
- Roommate Plan
- Wet Bar
- Rear Stairs
- Bookcases
- Beamed Ceilings
- Tray Ceiling
- Vaulted Ceiling
- Ceiling Fan
- Fireplace Features Masonry
- Double Pane Windows
- Window Treatments
- Two Story Entrance Foyer
- Family Room with Fireplace
- 4 Fireplaces
- Great Room
- Living Room with Fireplace
- Combination Dining and Living Room
- Expansion Attic
- Laundry Room
Kitchen
- Breakfast Area or Nook
- Breakfast Bar
- Double Oven
- Cooktop
- Microwave
- Dishwasher
- Stainless Steel Appliances
- Kitchen Island
- Solid Surface Countertops
Flooring
- Wood
- Carpet
- Tile
Bedrooms and Bathrooms
- 4 Bedrooms | 3 Main Level Bedrooms
- Primary Bedroom on Main
- Fireplace in Primary Bedroom
- Walk-In Closet
- In-Law or Guest Suite
- Double Vanity
- Bathtub Includes Tile Surround
- Separate Shower
Finished Basement
- Basement Fills Entire Space Under The House
- Fireplace in Basement
Home Security
- Home Security System
- Carbon Monoxide Detectors
- Fire and Smoke Detector
Parking
- Garage
- Parking Accessed On Kitchen Level
- Off-Street Parking
Outdoor Features
- Deep Water Access
- Water Access Is Utility Company Controlled
- 2 Boat Docks
- Balcony
- Outdoor Fireplace
- Outdoor Gas Grill
Schools
- Rabun County Primary/Elementar Elementary School
- Rabun County Middle School
- Rabun County High School
Utilities
- Forced Air Zoned Heating and Cooling System
- Heating System Uses Propane
- Propane
- Shared Well
- Electric Water Heater
- Septic Tank
- High Speed Internet
- Phone Available
Listing and Financial Details
- Tax Lot 89
Community Details
Overview
- No Home Owners Association
- Lake Burton Subdivision
- Community Lake
Recreation
- Marina
Map
Home Values in the Area
Average Home Value in this Area
Tax History
| Year | Tax Paid | Tax Assessment Tax Assessment Total Assessment is a certain percentage of the fair market value that is determined by local assessors to be the total taxable value of land and additions on the property. | Land | Improvement |
|---|---|---|---|---|
| 2024 | $3,171 | $197,541 | $0 | $197,541 |
| 2023 | $3,256 | $177,870 | $0 | $177,870 |
| 2022 | $3,111 | $169,950 | $0 | $169,950 |
| 2021 | $3,100 | $165,327 | $0 | $165,327 |
| 2020 | $2,927 | $150,904 | $0 | $150,904 |
| 2019 | $2,948 | $150,904 | $0 | $150,904 |
| 2018 | $2,958 | $150,904 | $0 | $150,904 |
| 2017 | $2,562 | $136,295 | $0 | $136,295 |
| 2016 | $2,569 | $136,295 | $0 | $136,295 |
| 2015 | $2,785 | $144,608 | $0 | $144,608 |
| 2014 | $2,800 | $144,608 | $0 | $144,608 |
Property History
| Date | Event | Price | Change | Sq Ft Price |
|---|---|---|---|---|
| 05/28/2025 05/28/25 | For Sale | $3,990,000 | -- | -- |
Purchase History
| Date | Type | Sale Price | Title Company |
|---|---|---|---|
| Warranty Deed | -- | -- | |
| Warranty Deed | -- | -- |
Source: Georgia MLS
MLS Number: 10531065
APN: LB13-023-L
- 0 Brighton Dr Unit LOTS 20 & 21
- 377 Charmont Dr
- 602 Charmont Dr
- 1289 Rainwater Trail
- 712 Sonya Rd
- 0 Rainwater Trail Unit 7586703
- 0 Rainwater Trail Unit LOTS 6 & 7 10457238
- 1 Burton Island
- 144 Cherry Ln
- 12 Cody Ln
- 382 Finch Dr
- 165 Pepe Rd
- 444 Wild Turkey Run
- 0 Waterfall Dr Unit 4D 10506583
- 0 Waterfall Dr Unit LOT G1 10436783
- 0 Baker Ln Unit LOT 10
- 205 Blalock Goldmine Rd
- 123 Village Club Trail
- 4 Silverado Ln
- V-26 Village Club Trail
