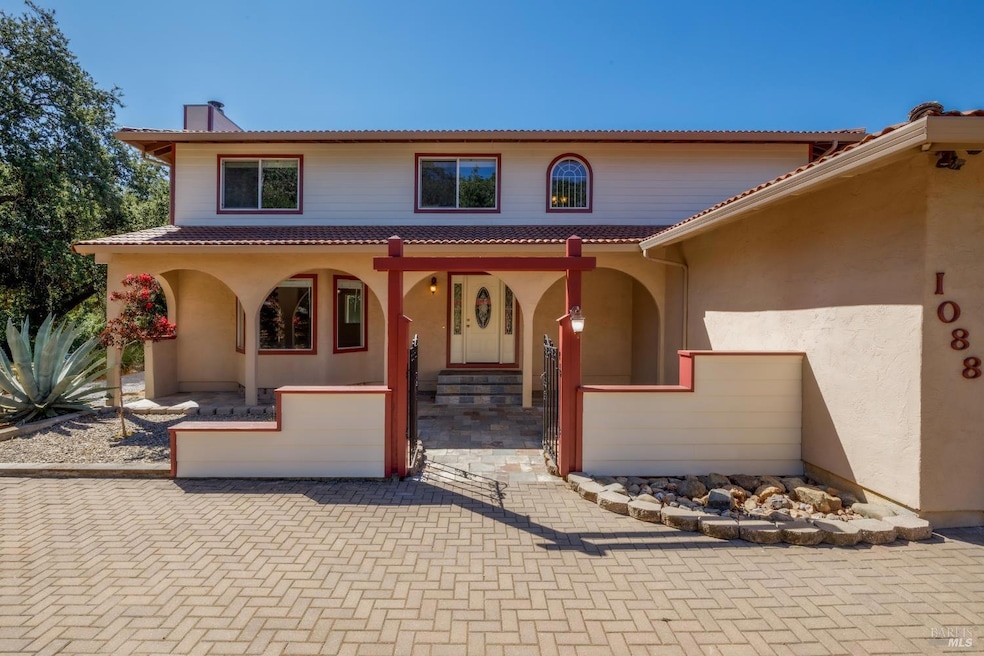
1088 Palomino Rd Cloverdale, CA 95425
Estimated payment $5,698/month
Highlights
- Mountain View
- Main Floor Bedroom
- Breakfast Area or Nook
- Living Room with Fireplace
- Spanish Architecture
- Formal Dining Room
About This Home
Discover this stunning Spanish-style home featuring five bedrooms and three bathrooms, located in the Palomino Lakes community in the heart of Northern California's wine country. The property boasts a paver driveway and a formal living room with a fireplace. Step up to the elegant formal dining area and enjoy the open kitchen, featuring granite tile countertops, a counter with seating, and a breakfast nook. The family room, also with a fireplace, is perfect for cozy, rainy days and opens to a lovely deck through sliding glass doors. On the main floor, you will find one bedroom, a bathroom, and laundry. The primary bedroom, situated on the second floor, features its own private deck and an en-suite bathroom with a jetted tub and shower. Additionally, it features an office/den with direct access to the deck, as well as three bedrooms. Enjoy the comfort and charm of this beautiful home!
Home Details
Home Type
- Single Family
Est. Annual Taxes
- $5,569
Year Built
- Built in 1976
Lot Details
- 1.08 Acre Lot
- Irregular Lot
HOA Fees
- $73 Monthly HOA Fees
Parking
- 2 Car Garage
- Front Facing Garage
Home Design
- Spanish Architecture
Interior Spaces
- 2,750 Sq Ft Home
- 2-Story Property
- Family Room
- Living Room with Fireplace
- 2 Fireplaces
- Formal Dining Room
- Tile Flooring
- Mountain Views
Kitchen
- Breakfast Area or Nook
- Gas Cooktop
- Dishwasher
Bedrooms and Bathrooms
- 5 Bedrooms
- Main Floor Bedroom
- Primary Bedroom Upstairs
- Bathroom on Main Level
- 3 Full Bathrooms
- Bathtub with Shower
- Separate Shower
Outdoor Features
- Balcony
Utilities
- Central Heating and Cooling System
- Propane
- Septic System
Community Details
- Palomino Lakes Property Owner's Association, Phone Number (707) 894-5477
Listing and Financial Details
- Assessor Parcel Number 117-280-054-000
Map
Home Values in the Area
Average Home Value in this Area
Tax History
| Year | Tax Paid | Tax Assessment Tax Assessment Total Assessment is a certain percentage of the fair market value that is determined by local assessors to be the total taxable value of land and additions on the property. | Land | Improvement |
|---|---|---|---|---|
| 2025 | $5,569 | $477,584 | $188,886 | $288,698 |
| 2024 | $5,569 | $468,221 | $185,183 | $283,038 |
| 2023 | $5,569 | $459,041 | $181,552 | $277,489 |
| 2022 | $5,392 | $450,042 | $177,993 | $272,049 |
| 2021 | $5,327 | $441,218 | $174,503 | $266,715 |
| 2020 | $5,275 | $436,695 | $172,714 | $263,981 |
| 2019 | $5,177 | $428,133 | $169,328 | $258,805 |
| 2018 | $4,856 | $419,739 | $166,008 | $253,731 |
| 2017 | $4,779 | $411,509 | $162,753 | $248,756 |
| 2016 | $4,692 | $403,441 | $159,562 | $243,879 |
| 2015 | $4,517 | $397,382 | $157,166 | $240,216 |
| 2014 | $4,367 | $389,599 | $154,088 | $235,511 |
Property History
| Date | Event | Price | Change | Sq Ft Price |
|---|---|---|---|---|
| 08/29/2025 08/29/25 | For Sale | $949,000 | -- | $345 / Sq Ft |
Purchase History
| Date | Type | Sale Price | Title Company |
|---|---|---|---|
| Interfamily Deed Transfer | -- | None Available | |
| Interfamily Deed Transfer | -- | None Available | |
| Grant Deed | $200,000 | Fidelity National Title Co | |
| Grant Deed | $208,500 | Fidelity National Title Co | |
| Interfamily Deed Transfer | -- | Fidelity National Title Co | |
| Grant Deed | $383,500 | Fidelity National Title Co | |
| Interfamily Deed Transfer | -- | Fidelity National Title Co | |
| Grant Deed | -- | None Available | |
| Trustee Deed | $153,625 | None Available |
Mortgage History
| Date | Status | Loan Amount | Loan Type |
|---|---|---|---|
| Open | $200,000 | Credit Line Revolving | |
| Open | $371,500 | New Conventional | |
| Closed | $401,000 | New Conventional | |
| Previous Owner | $417,000 | New Conventional | |
| Previous Owner | $383,500 | Unknown | |
| Previous Owner | $275,000 | Unknown | |
| Previous Owner | $181,000 | Unknown |
Similar Homes in Cloverdale, CA
Source: Bay Area Real Estate Information Services (BAREIS)
MLS Number: 325077181
APN: 117-280-054
- 1135 Palomino Rd
- 25500 River Rd
- 85 Hiatt Rd
- 28755 River Rd
- 250 Theresa Dr
- 25845 Dutcher Creek Rd
- 29810 River Rd
- 105 Church Ln
- 135 Furber Ln
- 123 Marguerite Ln
- 304 Ranch House Dr
- 28365 Redwood Hwy
- 312 Cottage Ct
- 31280 California 128
- 34996 California 128
- 134 Douglas Fir Cir
- 105 Clover Springs Dr
- 1201 S Cloverdale Blvd
- 28 Tarman Dr Unit A-B
- 5 Clark Ave
- 111 Kerry Ln
- 308 Toscana Cir
- 123 Geyserville Ave
- 4199 W Dry Creek Rd
- 201 Spur Ridge Ln
- 210 Sumac Ct
- 180 Farm Stand Rd
- 108 Powell Ave Unit B
- 681 S Fitch Mountain Rd
- 251 Hummingbird Ct
- 12204 Old Redwood Hwy Unit 8
- 4032 Gray Stone Ct Unit A
- 9587 Wellington Cir
- 369 Summer Rain Dr
- 10 Royale Ave Unit 17
- 14930 Melody Ave
- 525 Sauvignon Place
- 14959 Drake Rd
- 366 3rd St
- 9870 River Rd






