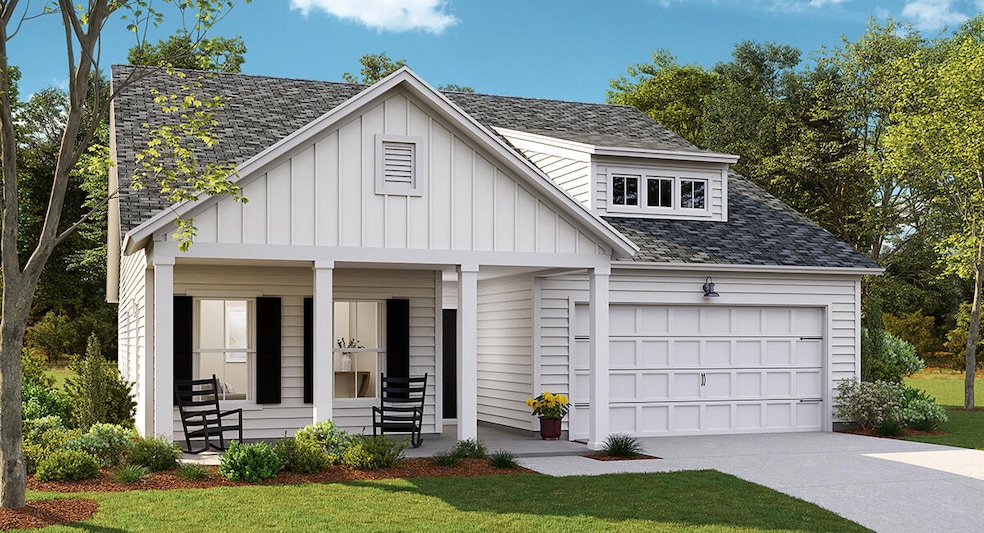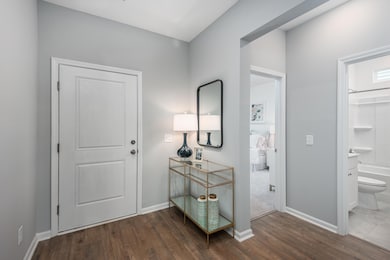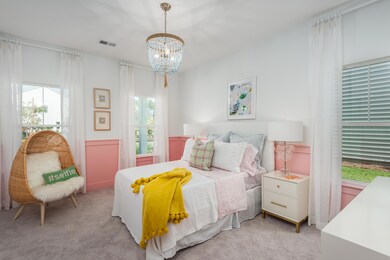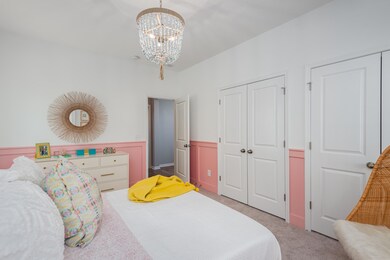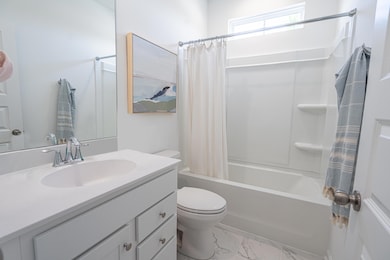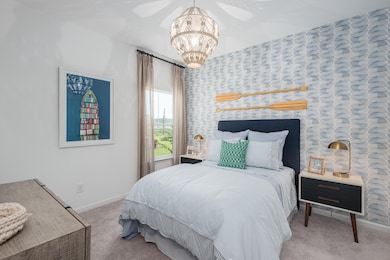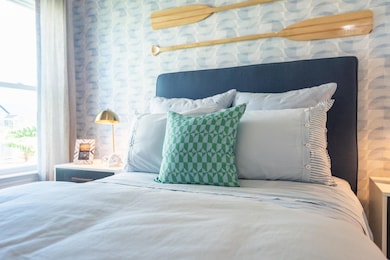1088 Red Turnstone Run Summerville, SC 29485
Summers Corner NeighborhoodEstimated payment $2,966/month
Highlights
- Home Under Construction
- High Ceiling
- Covered Patio or Porch
- Beech Hill Elementary School Rated A
- Community Pool
- Breakfast Area or Nook
About This Home
The Litchfield has single story living with a bonus room, 4th bedroom and bathroom upstairs. The front exterior is graced with a lovely front porch and the 2-car garage sits back providing a long driveway. Inside you will find a foyer, 2 bedrooms and full bath. The gourmet kitchen features quartz countertops, subway tile backsplash, stainless appliances, all overlooking the great room with a private study to one side and breakfast area on the other. The master suite offers a spacious bedroom, the bathroom has raised vanity with dual sinks and a tiled shower. Other amazing features include covered porch just steps off the breakfast area, luxury vinyl plank floors throughout the main living areas, tiled bathrooms and laundry.
Home Details
Home Type
- Single Family
Year Built
- Home Under Construction
HOA Fees
- $92 Monthly HOA Fees
Parking
- 2 Car Attached Garage
Home Design
- Slab Foundation
- Architectural Shingle Roof
- Vinyl Siding
Interior Spaces
- 2,425 Sq Ft Home
- 2-Story Property
- Tray Ceiling
- Smooth Ceilings
- High Ceiling
- Entrance Foyer
- Family Room
- Formal Dining Room
- Utility Room with Study Area
Kitchen
- Breakfast Area or Nook
- Gas Range
- Microwave
- Dishwasher
- Kitchen Island
- Disposal
Flooring
- Carpet
- Ceramic Tile
- Luxury Vinyl Plank Tile
Bedrooms and Bathrooms
- 4 Bedrooms
- Walk-In Closet
- 3 Full Bathrooms
Laundry
- Laundry Room
- Washer Hookup
Schools
- Sand Hill Elementary School
- East Edisto Middle School
- Ashley Ridge High School
Utilities
- Central Air
- No Heating
- Tankless Water Heater
Additional Features
- Covered Patio or Porch
- 7,841 Sq Ft Lot
Listing and Financial Details
- Home warranty included in the sale of the property
Community Details
Overview
- Built by Lennar
- Summers Corner Subdivision
Recreation
- Community Pool
- Park
- Dog Park
- Trails
Map
Home Values in the Area
Average Home Value in this Area
Property History
| Date | Event | Price | List to Sale | Price per Sq Ft |
|---|---|---|---|---|
| 11/04/2025 11/04/25 | For Sale | $458,440 | -- | $261 / Sq Ft |
Source: CHS Regional MLS
MLS Number: 25029669
- 113 Slipper Shell St
- 114 Golden Allagash Way
- 1090 Red Turnstone Run
- 234 Maritime Way
- 200 Threaded Fern St
- 1010 Yucca St
- 120 Slipper Shell St
- 1078 Red Turnstone Run
- 4497 Ocean Farm Dr
- 4489 Ocean Farm Dr
- 1087 Red Turnstone Run
- 110 Golden Allagash Way
- 115 Slipper Shell St
- 111 Slipper Shell St
- 4449 Ocean Farm Dr
- 112 Golden Allagash Way
- 107 Golden Allagash Way
- 1092 Red Turnstone Run
- 1095 Red Turnstone Run
- 1014 Yucca St
- 4374 Cotton Flat Rd
- 305 Mayfield St
- 174 Maritime Way
- 109 Fort St
- 9989 Dorchester Rd
- 129 Whaler Rd
- 111 Springview Ln
- 188 Spencer Cir Unit 33
- 101 Queens Ct
- 1660 Old Trolley Rd
- 106 Muir Ct Unit rental
- 111 Timber Ln Unit B
- 240 Spencer Cir
- 126 County Rd S-18-537
- 5300 Patron Place
- 950 Travelers Blvd
- 4272 Hollow Wind Way
- 803 Reserve Way
- 108 Willowbend Ln
- 4370 Ladson Rd
