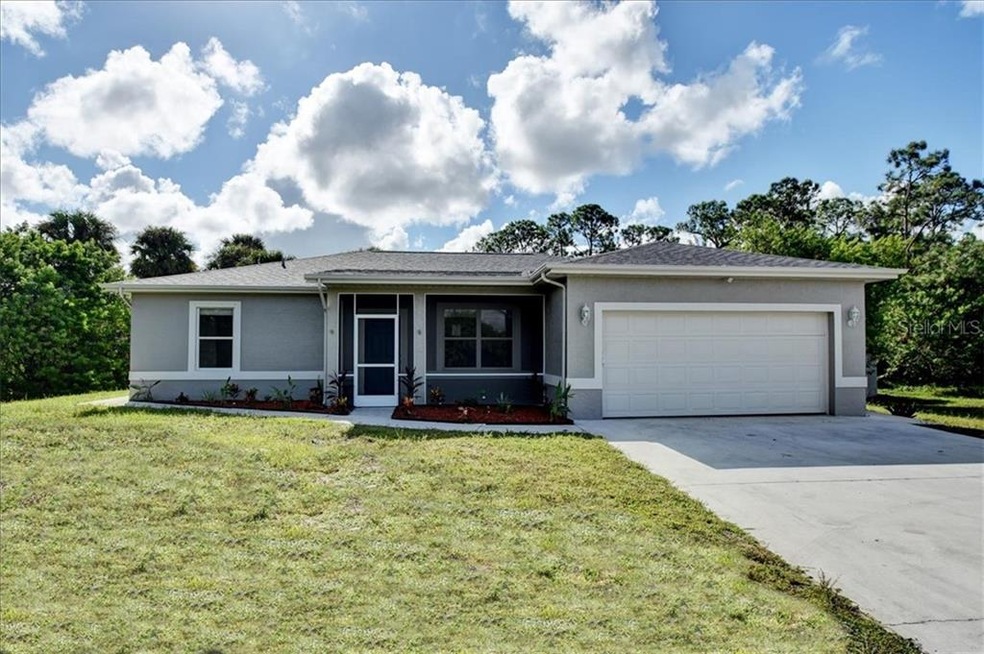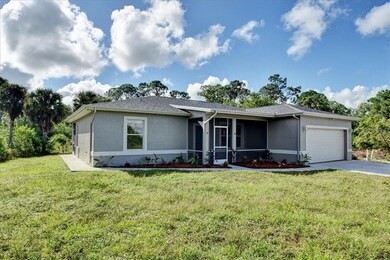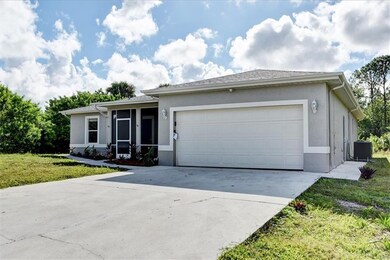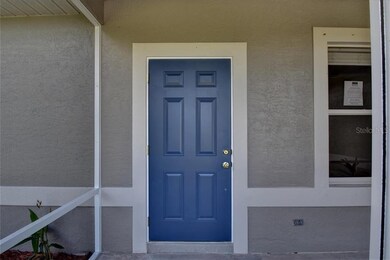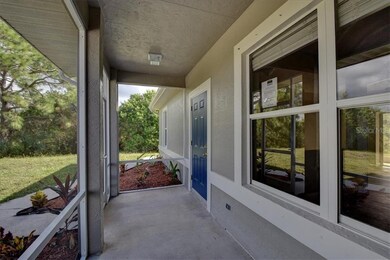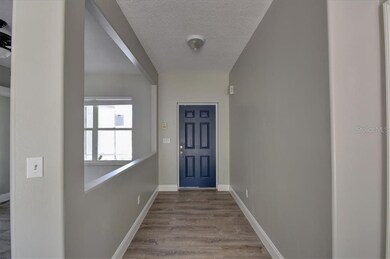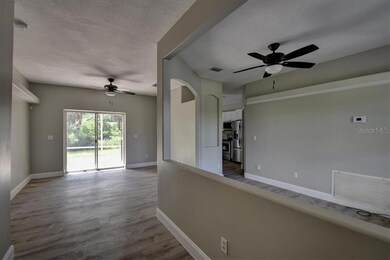
10880 Carlton Rd Port Saint Lucie, FL 34987
Estimated Value: $595,000 - $864,000
Highlights
- Access To Pond
- 12.41 Acre Lot
- Ranch Style House
- Stables
- Wooded Lot
- No HOA
About This Home
As of January 2020Situated on a rare 12.4 acres with two natural water sources. This home recently underwent a brand new renovation with new roof, new HVAC, and new waterproof plank flooring throughout! Fresh Paint! All new doors! The renovated bathrooms feature all new showers and tubs, new vanities, and new fixtures. The kitchen features new white shaker cabinets, granite, and stainless steel appliances. Even the landscaping around the house has been freshened up! Come get some peace and quiet and PRIVACY! This home is ready for its new owner to spread out and call this house a home! Truly a move-in ready property, all this home needs is you! HURRY! This one will not last! Claims made in this listing are deemed correct by seller, but buyer understands it is their responsibility to confirm all info.
Last Agent to Sell the Property
THE SHOP REAL ESTATE CO. License #3323771 Listed on: 10/09/2019
Home Details
Home Type
- Single Family
Est. Annual Taxes
- $2,704
Year Built
- Built in 2001
Lot Details
- 12.41 Acre Lot
- Property fronts a private road
- Northwest Facing Home
- Mature Landscaping
- Oversized Lot
- Wooded Lot
- Property is zoned AG-5
Parking
- 2 Car Attached Garage
Home Design
- Ranch Style House
- Slab Foundation
- Shingle Roof
- Block Exterior
Interior Spaces
- 1,839 Sq Ft Home
- Sliding Doors
- Attic Fan
Kitchen
- Range
- Microwave
- Dishwasher
- Disposal
Flooring
- Tile
- Vinyl
Bedrooms and Bathrooms
- 4 Bedrooms
- 3 Full Bathrooms
Horse Facilities and Amenities
- Zoned For Horses
- Stables
Utilities
- Central Air
- Heating Available
- Electric Water Heater
- Septic Tank
Additional Features
- Access To Pond
- Pasture
Community Details
- No Home Owners Association
- Piney Pastures Subdivision
Listing and Financial Details
- Down Payment Assistance Available
- Visit Down Payment Resource Website
- Tax Lot 10
- Assessor Parcel Number 42-10-323-0002-0003
Ownership History
Purchase Details
Home Financials for this Owner
Home Financials are based on the most recent Mortgage that was taken out on this home.Purchase Details
Purchase Details
Home Financials for this Owner
Home Financials are based on the most recent Mortgage that was taken out on this home.Purchase Details
Home Financials for this Owner
Home Financials are based on the most recent Mortgage that was taken out on this home.Purchase Details
Similar Homes in the area
Home Values in the Area
Average Home Value in this Area
Purchase History
| Date | Buyer | Sale Price | Title Company |
|---|---|---|---|
| Hoeffner Paul Vernon | $380,000 | Attorney | |
| Adams John S | $236,200 | None Available | |
| Adams John S | -- | Coastal Title Services Inc | |
| Adams 4Ohn S | $78,800 | -- | |
| Vickers Orrin L | $30,000 | -- |
Mortgage History
| Date | Status | Borrower | Loan Amount |
|---|---|---|---|
| Open | Hoeffer Paul Vernon | $102,200 | |
| Open | Hoeffer Paul V | $365,000 | |
| Previous Owner | Hoeffner Paul Vernon | $361,000 | |
| Previous Owner | Adams John S | $350,000 | |
| Previous Owner | Adams John S | $40,000 | |
| Previous Owner | Adams John S | $303,000 | |
| Previous Owner | Adams 4Ohn S | $157,500 |
Property History
| Date | Event | Price | Change | Sq Ft Price |
|---|---|---|---|---|
| 01/24/2020 01/24/20 | Sold | $380,000 | -4.7% | $207 / Sq Ft |
| 12/23/2019 12/23/19 | Pending | -- | -- | -- |
| 10/09/2019 10/09/19 | For Sale | $398,750 | -- | $217 / Sq Ft |
Tax History Compared to Growth
Tax History
| Year | Tax Paid | Tax Assessment Tax Assessment Total Assessment is a certain percentage of the fair market value that is determined by local assessors to be the total taxable value of land and additions on the property. | Land | Improvement |
|---|---|---|---|---|
| 2024 | $5,782 | $352,840 | -- | -- |
| 2023 | $5,782 | $342,564 | $0 | $0 |
| 2022 | $5,638 | $332,587 | $0 | $0 |
| 2021 | $5,666 | $322,900 | $165,300 | $157,600 |
| 2020 | $5,554 | $272,400 | $124,000 | $148,400 |
| 2019 | $2,898 | $182,000 | $0 | $0 |
| 2018 | $2,704 | $178,607 | $0 | $0 |
| 2017 | $2,669 | $251,800 | $117,500 | $134,300 |
| 2016 | $2,582 | $200,000 | $89,400 | $110,600 |
| 2015 | $2,622 | $187,900 | $89,400 | $98,500 |
| 2014 | $2,551 | $168,795 | $0 | $0 |
Agents Affiliated with this Home
-
Terry Connors

Seller's Agent in 2020
Terry Connors
THE SHOP REAL ESTATE CO.
(727) 452-6054
203 Total Sales
Map
Source: Stellar MLS
MLS Number: U8061549
APN: 42-10-323-0002-0003
- 9162 SW Arco Way
- 9338 Carlton Rd
- 21210 Glades Cut Off Rd
- 9340 Carlton Rd
- 14483 SW Woodford Way
- 14408 SW Ellison Dr
- 14416 SW Ellison Dr
- 13909 SE Riversway St
- xxxx Carlton Rd
- 0000 Carlton Rd
- 11811 Range Line Rd
- 15377 Navion Dr
- 15350 Skyking Dr
- 12354 Golden Eagle St
- 12350 Crusader Rd
- 21041 Glades Cut Off Rd
- 14393 SW Ellison Dr
- 000 Piper Cub Terrace
- 10230 SW Orana Dr
- 10222 SW Orana Dr
- 10880 Carlton Rd
- 10650 Carlton Rd
- 10780 Carlton Rd
- 10950 Carlton Rd
- 10800 Carlton Rd
- 9518 SW Pepoli Way
- 9501 SW Pepoli Way
- 11243 SW Pietra Way
- 9560 SW Pepoli Way
- 9537 SW Pepoli Way
- 9525 SW Pepoli Way
- 9195 SW Pepoli Way
- 18520 Glades Cut Off Rd
- 11090 Carlton Rd
- 19200 Glades Cut Off Rd
- 19200 Glades Cut Off Rd
- 10420 Carlton Rd
- 11406 SW Margave Way
- 10182 SW Latium Way
- 8590 SW Felicita Way
