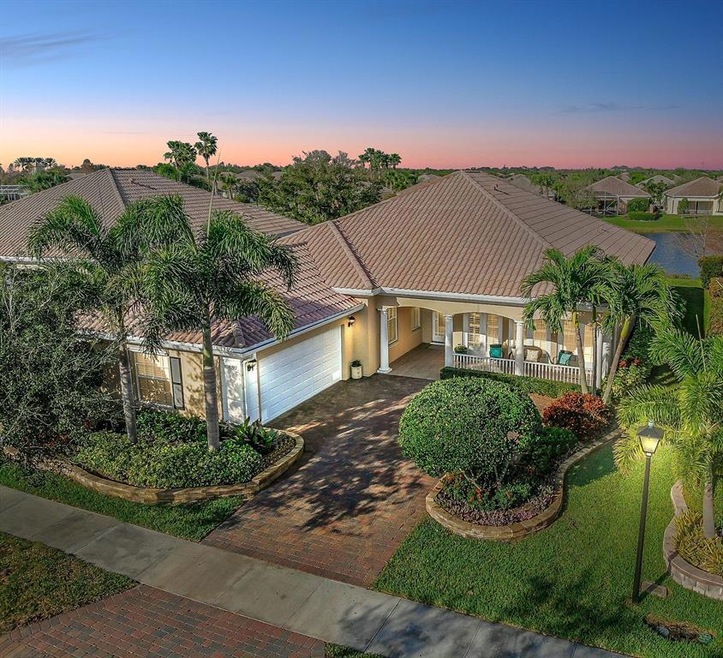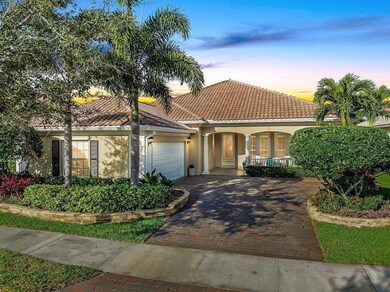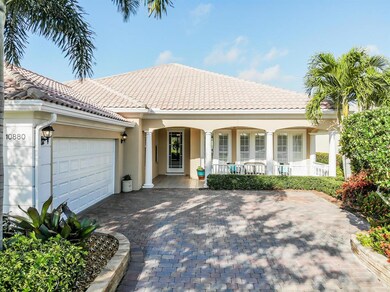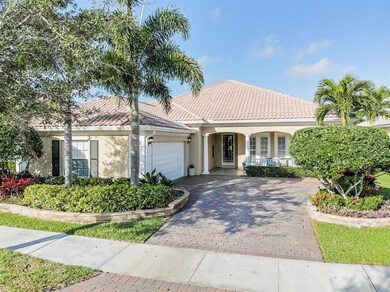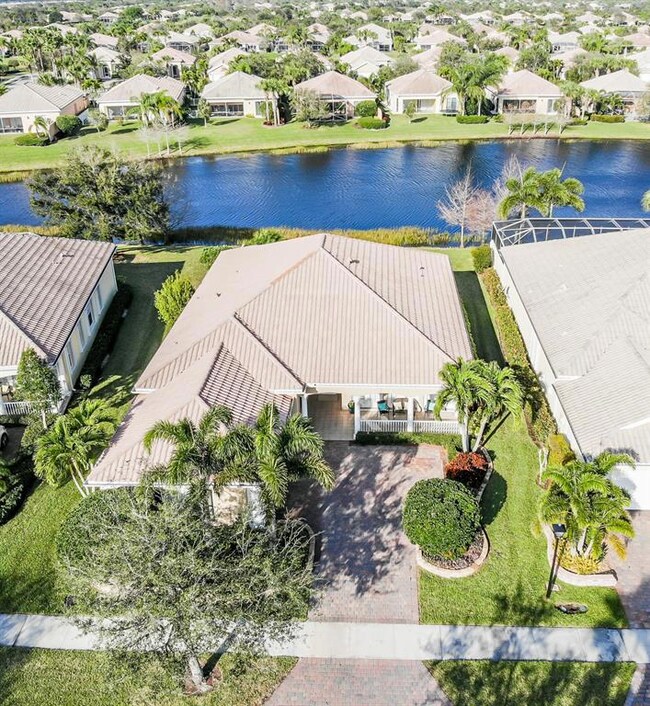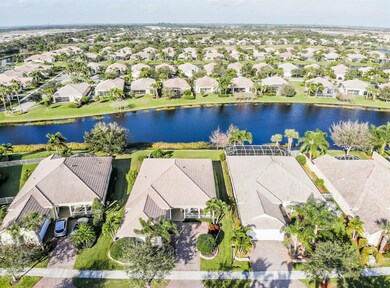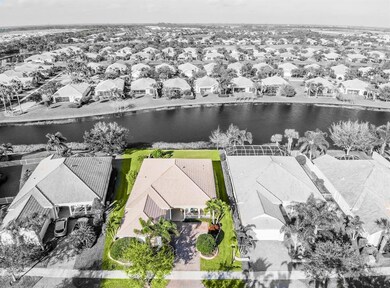
10880 SW Blue Mesa Way Port Saint Lucie, FL 34987
Tradition NeighborhoodEstimated Value: $504,000 - $573,000
Highlights
- Lake Front
- Room in yard for a pool
- Sun or Florida Room
- Gated with Attendant
- Clubhouse
- High Ceiling
About This Home
As of September 2019Move right in to this immaculately maintained DiVosta built ''Carlyle'' model. A true poured concrete home! This 4 bedroom 3 bath sits on a premium lot with a lake view in BOTH the front and backyard. It shows like a model with a spacious open floor plan. Tile and laminate floors throughout, crown molding, upgraded cabinets and counter tops in the kitchen and all three baths, plantation shutters, impact glass sliders, new garage door and opener and a water softener. The Lakes at Tradition is a desirable community with full clubhouse amenities and within walking distance to shops, events and restaurants. Schedule your private showing quick, as this home won't last!
Last Agent to Sell the Property
Keller Williams Realty of PSL License #3419851 Listed on: 02/20/2019

Home Details
Home Type
- Single Family
Est. Annual Taxes
- $5,539
Year Built
- Built in 2003
Lot Details
- 8,451 Sq Ft Lot
- Lake Front
- Southwest Facing Home
- Sprinkler System
HOA Fees
- $448 Monthly HOA Fees
Parking
- 2 Car Attached Garage
- Garage Door Opener
Home Design
- Spanish Tile Roof
- Tile Roof
Interior Spaces
- 2,487 Sq Ft Home
- 1-Story Property
- Built-In Features
- High Ceiling
- Ceiling Fan
- Plantation Shutters
- Blinds
- Great Room
- Family Room
- Formal Dining Room
- Sun or Florida Room
- Lake Views
Kitchen
- Eat-In Kitchen
- Breakfast Bar
- Electric Range
- Microwave
- Ice Maker
- Dishwasher
- Disposal
Flooring
- Laminate
- Tile
Bedrooms and Bathrooms
- 4 Bedrooms
- Split Bedroom Floorplan
- Walk-In Closet
- 3 Full Bathrooms
- Separate Shower in Primary Bathroom
Laundry
- Laundry Room
- Dryer
- Washer
- Laundry Tub
Home Security
- Home Security System
- Impact Glass
- Fire and Smoke Detector
Outdoor Features
- Room in yard for a pool
- Open Patio
- Exterior Lighting
- Porch
Utilities
- Central Heating and Cooling System
- Underground Utilities
- Electric Water Heater
- Water Softener is Owned
Listing and Financial Details
- Assessor Parcel Number 430970000470000
Community Details
Overview
- Association fees include management, common areas, cable TV, ground maintenance, recreation facilities, security
- Tradition Plat No 5 Subdivision
Amenities
- Clubhouse
Recreation
- Tennis Courts
- Community Basketball Court
- Community Pool
- Trails
Security
- Gated with Attendant
- Resident Manager or Management On Site
Ownership History
Purchase Details
Home Financials for this Owner
Home Financials are based on the most recent Mortgage that was taken out on this home.Purchase Details
Home Financials for this Owner
Home Financials are based on the most recent Mortgage that was taken out on this home.Purchase Details
Similar Homes in the area
Home Values in the Area
Average Home Value in this Area
Purchase History
| Date | Buyer | Sale Price | Title Company |
|---|---|---|---|
| Kenney James | $340,000 | Patch Reef Title Company Inc | |
| Hamilton Lisa L | $312,000 | -- | |
| Mehl Froman | $267,700 | -- |
Mortgage History
| Date | Status | Borrower | Loan Amount |
|---|---|---|---|
| Previous Owner | Hamilton Steve | $83,000 | |
| Previous Owner | Hamilton Lisa L | $197,000 |
Property History
| Date | Event | Price | Change | Sq Ft Price |
|---|---|---|---|---|
| 09/20/2019 09/20/19 | Sold | $340,000 | -10.3% | $137 / Sq Ft |
| 08/21/2019 08/21/19 | Pending | -- | -- | -- |
| 02/20/2019 02/20/19 | For Sale | $379,000 | -- | $152 / Sq Ft |
Tax History Compared to Growth
Tax History
| Year | Tax Paid | Tax Assessment Tax Assessment Total Assessment is a certain percentage of the fair market value that is determined by local assessors to be the total taxable value of land and additions on the property. | Land | Improvement |
|---|---|---|---|---|
| 2024 | $7,693 | $316,849 | -- | -- |
| 2023 | $7,693 | $307,621 | $0 | $0 |
| 2022 | $7,480 | $298,662 | $0 | $0 |
| 2021 | $7,318 | $289,964 | $0 | $0 |
| 2020 | $6,568 | $253,177 | $0 | $0 |
| 2019 | $5,763 | $217,239 | $0 | $0 |
| 2018 | $5,539 | $213,189 | $0 | $0 |
| 2017 | $5,478 | $260,500 | $50,000 | $210,500 |
| 2016 | $5,415 | $242,600 | $46,000 | $196,600 |
| 2015 | $5,468 | $222,800 | $36,000 | $186,800 |
| 2014 | $5,220 | $201,478 | $0 | $0 |
Agents Affiliated with this Home
-
Autumn Dimarco
A
Seller's Agent in 2019
Autumn Dimarco
Keller Williams Realty of PSL
(772) 236-5700
8 in this area
80 Total Sales
-
Rebecca Russotti

Buyer's Agent in 2019
Rebecca Russotti
Russotti Group
(561) 512-5098
3 in this area
130 Total Sales
Map
Source: BeachesMLS
MLS Number: R10506461
APN: 43-09-700-0047-0000
- 10902 SW Blue Mesa Way
- 10895 SW Dardanelle Dr
- 10907 SW Dardanelle Dr
- 10805 SW Dardanelle Dr
- 10834 SW Dardanelle Dr
- 10828 SW Dardanelle Dr
- 10780 SW Dardanelle Dr
- 11474 SW Olmstead Dr
- 10853 SW Elsinore Dr
- 10721 SW Westlawn Blvd
- 11361 SW Pembroke Dr
- 11786 SW Bennington Cir
- 11298 SW Stockton Place
- 11531 SW Rockingham Dr
- 11953 SW Bennington Cir
- 10581 SW Stratton Dr
- 11273 SW Stockton Place
- 11240 SW Wyndham Way
- 11769 SW Bennington Cir
- 12040 SW Elsinore Dr
- 10880 SW Blue Mesa Way
- 10888 SW Blue Mesa Way
- 10864 SW Blue Mesa Way
- 10856 SW Blue Mesa Way
- 10910 SW Blue Mesa Way
- 11301 SW Aliceville Dr
- 11281 SW Aliceville Dr
- 10848 SW Blue Mesa Way
- 11261 SW Aliceville Dr
- 10918 SW Blue Mesa Way
- 10939 SW Blue Mesa Way
- 10897 SW Candlewood Rd
- 10905 SW Candlewood Rd
- 10889 SW Candlewood Rd
- 10881 SW Candlewood Rd
- 10840 SW Blue Mesa Way
- 11241 SW Aliceville Dr
- 10873 SW Candlewood Rd
- 10947 SW Blue Mesa Way
- 10907 SW Candlewood Rd
