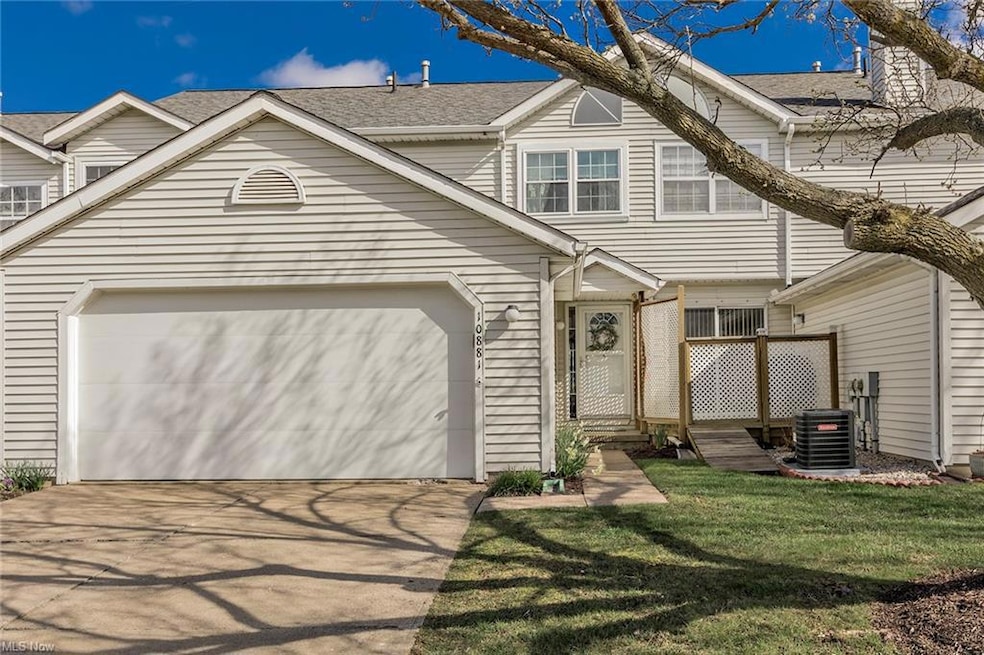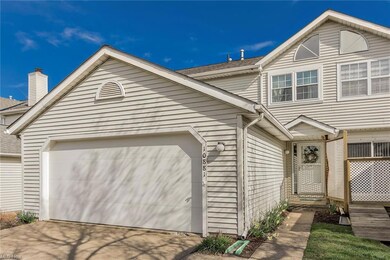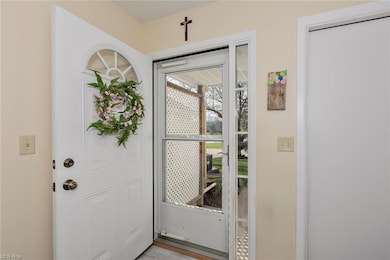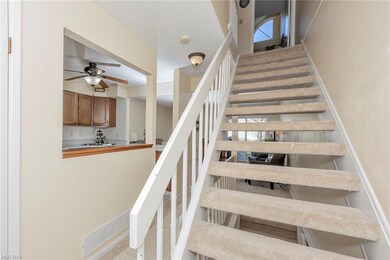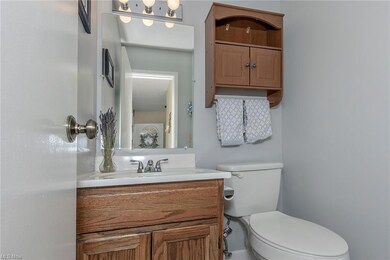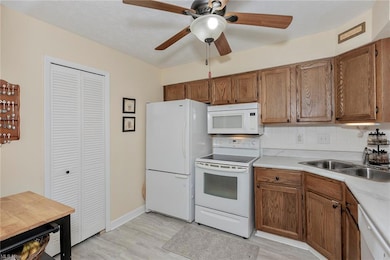
10881 Hobbit Ct Unit 184F Painesville, OH 44077
Estimated Value: $182,000 - $205,000
Highlights
- Colonial Architecture
- Community Pool
- 2 Car Attached Garage
- Deck
- Tennis Courts
- Park
About This Home
As of May 2023Spacious, MOVE IN READY, maintenance free living in sought after Lockwood Ridge. Charming and Fantastically located condo overlooking a playground/park area and literally seconds walk to the heated pool. Some of the many improvements include: New windows, carpet, and new vanities for 2 bathrooms in 2023, Hot Water Tank and Kitchen Counters in 2022, Luxury Vinyl flooring in 2019, and newer furnace and AC. No need to worry about home exterior, water, sewer, landscaping, snow removal, and trash removal...it's all included in the HOA! Minutes from hospital, freeways, restaurants, grocery, gas, and much more. ALL the Appliances like it so much here, they're staying too! Don't miss this one!
Last Agent to Sell the Property
Platinum Real Estate License #2015001071 Listed on: 04/14/2023

Property Details
Home Type
- Condominium
Est. Annual Taxes
- $2,302
Year Built
- Built in 1988
Lot Details
- 1,089
Parking
- 2 Car Attached Garage
- Garage Door Opener
Home Design
- Colonial Architecture
- Asphalt Roof
Interior Spaces
- 3-Story Property
- Finished Basement
- Sump Pump
Kitchen
- Range
- Microwave
- Dishwasher
- Disposal
Bedrooms and Bathrooms
- 2 Bedrooms
Laundry
- Laundry in unit
- Dryer
- Washer
Home Security
Outdoor Features
- Deck
Utilities
- Forced Air Heating and Cooling System
- Heating System Uses Gas
Listing and Financial Details
- Assessor Parcel Number 08-A-018-F-00-006-0
Community Details
Overview
- $249 Annual Maintenance Fee
- Maintenance fee includes Association Insurance, Exterior Building, Landscaping, Property Management, Reserve Fund, Sewer, Snow Removal, Trash Removal, Water
Recreation
- Tennis Courts
- Community Playground
- Community Pool
- Park
Pet Policy
- Pets Allowed
Additional Features
- Common Area
- Fire and Smoke Detector
Ownership History
Purchase Details
Home Financials for this Owner
Home Financials are based on the most recent Mortgage that was taken out on this home.Purchase Details
Home Financials for this Owner
Home Financials are based on the most recent Mortgage that was taken out on this home.Purchase Details
Home Financials for this Owner
Home Financials are based on the most recent Mortgage that was taken out on this home.Purchase Details
Home Financials for this Owner
Home Financials are based on the most recent Mortgage that was taken out on this home.Purchase Details
Purchase Details
Purchase Details
Home Financials for this Owner
Home Financials are based on the most recent Mortgage that was taken out on this home.Similar Homes in Painesville, OH
Home Values in the Area
Average Home Value in this Area
Purchase History
| Date | Buyer | Sale Price | Title Company |
|---|---|---|---|
| Balkovic Nathan | $179,900 | Chicago Title | |
| Ours Katie Elaine | $110,000 | Ohio Real Title | |
| Jjh Realty Llc | $110,000 | None Available | |
| Janovick Melissa A | $83,000 | Enterprise Title Agency Inc | |
| Liptak Robert A | -- | Enterprise Title | |
| Liptak Robert A | $125,000 | Enterprise Title | |
| Svoboda John M | $90,000 | -- |
Mortgage History
| Date | Status | Borrower | Loan Amount |
|---|---|---|---|
| Previous Owner | Ours Katie Elaine | $104,475 | |
| Previous Owner | Janovick Melissa A | $25,000 | |
| Previous Owner | Janovick Melissa A | $33,000 | |
| Previous Owner | Zampini Michael A | $16,000 | |
| Previous Owner | Zampini Michael A | $103,700 | |
| Previous Owner | Svoboda John M | $78,500 |
Property History
| Date | Event | Price | Change | Sq Ft Price |
|---|---|---|---|---|
| 05/17/2023 05/17/23 | Sold | $179,900 | 0.0% | $114 / Sq Ft |
| 04/17/2023 04/17/23 | Pending | -- | -- | -- |
| 04/14/2023 04/14/23 | For Sale | $179,900 | +63.5% | $114 / Sq Ft |
| 06/29/2015 06/29/15 | Sold | $110,000 | -2.2% | $83 / Sq Ft |
| 05/21/2015 05/21/15 | Pending | -- | -- | -- |
| 04/29/2015 04/29/15 | For Sale | $112,500 | -- | $84 / Sq Ft |
Tax History Compared to Growth
Tax History
| Year | Tax Paid | Tax Assessment Tax Assessment Total Assessment is a certain percentage of the fair market value that is determined by local assessors to be the total taxable value of land and additions on the property. | Land | Improvement |
|---|---|---|---|---|
| 2023 | $4,194 | $43,420 | $8,400 | $35,020 |
| 2022 | $2,293 | $43,420 | $8,400 | $35,020 |
| 2021 | $2,302 | $43,420 | $8,400 | $35,020 |
| 2020 | $2,164 | $36,180 | $7,000 | $29,180 |
| 2019 | $2,161 | $36,180 | $7,000 | $29,180 |
| 2018 | $1,932 | $26,680 | $3,680 | $23,000 |
| 2017 | $1,695 | $26,680 | $3,680 | $23,000 |
| 2016 | $1,596 | $26,680 | $3,680 | $23,000 |
| 2015 | $1,438 | $26,680 | $3,680 | $23,000 |
| 2014 | $1,376 | $25,580 | $3,680 | $21,900 |
| 2013 | $1,376 | $25,580 | $3,680 | $21,900 |
Agents Affiliated with this Home
-
Richard Shea

Seller's Agent in 2023
Richard Shea
Platinum Real Estate
(440) 255-1111
84 Total Sales
-
William Flaherty

Seller Co-Listing Agent in 2023
William Flaherty
Berkshire Hathaway HomeServices Professional Realty
(440) 749-4343
131 Total Sales
-
Michael Monaco

Buyer's Agent in 2023
Michael Monaco
HomeSmart Real Estate Momentum LLC
(216) 536-9585
180 Total Sales
-
Dan McCaskey

Seller's Agent in 2015
Dan McCaskey
RE/MAX
(440) 773-5542
393 Total Sales
-
Patricia Kurtz

Buyer's Agent in 2015
Patricia Kurtz
Keller Williams Chervenic Rlty
(330) 802-1675
444 Total Sales
Map
Source: MLS Now
MLS Number: 4450525
APN: 08-A-018-F-00-006
- 7163 N Excaliber Dr
- 693 S Downing
- 702 S Downing
- 10850 Prouty Rd
- 7181 N Churchill Place Unit 168F
- 7314 Hillshire Dr
- 7037 Rushmore Way Unit 43
- 7314 Caddie Ln
- 7311 Players Club Dr Unit 13
- 7031 Woodthrush Dr
- 7342 Players Club Dr
- 7077 Bristlewood Dr Unit 5C
- 7071 Bristlewood Dr Unit 5D
- 7085 Bristlewood Dr Unit 5F
- 7073 Bristlewood Dr Unit 5A
- 7004 Bristlewood Dr Unit 1B
- 10412 Barchester Dr
- 7017 S Meadow Dr
- 6941 Bunbury Ln
- 11391 Labrador Ln
- 10881 Hobbit Ct Unit 184F
- 10881 Hobbit Ct Unit F
- 10882 Pepper Ct Unit 184
- 10886 Pepper Ct
- 10885 Hobbit Ct Unit 184H
- 10879 Hobbit Ct
- 10878 Pepper Ct
- 10875 Hobbit Ct Unit B184
- 10874 Pepper Ct
- 10881 Pepper Ct Unit 183D
- 10877 Pepper Ct Unit B
- 10885 Pepper Ct Unit 183F
- 10885 Pepper Ct Unit F
- 10889 Pepper Ct
- 10880 Birmingham Ave Unit 183C3
- 10859 Hobbit Ct Unit 185F
- 10884 Birmingham Ave
- 10876 Birmingham Ave
- 10858 Pepper Ct
- 10888 Birmingham Ave Unit 183G
