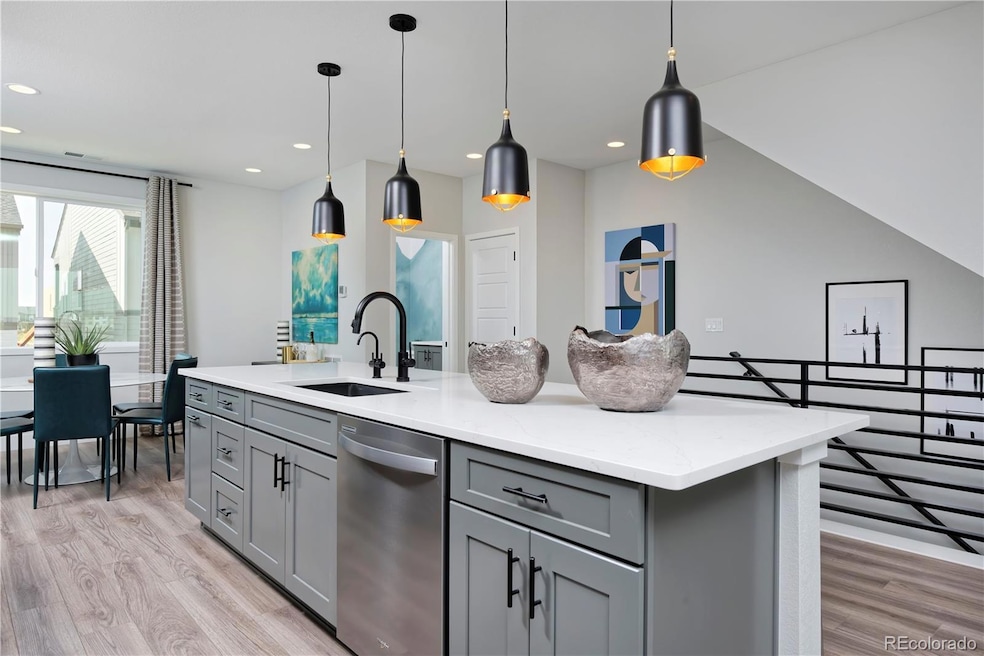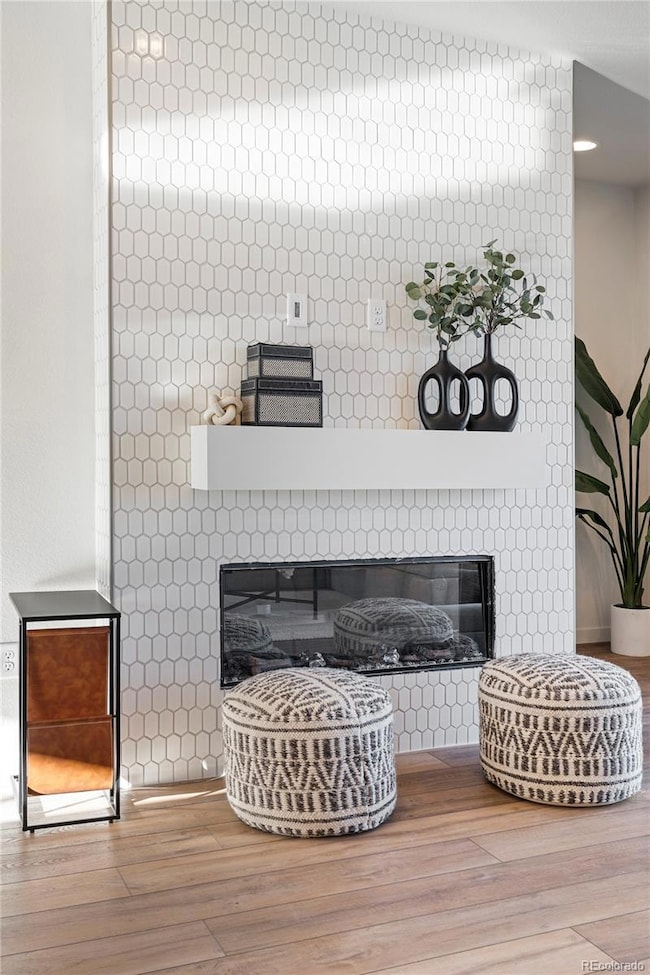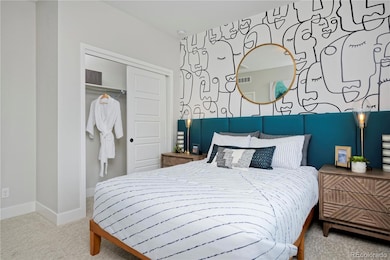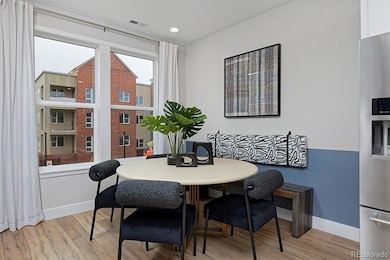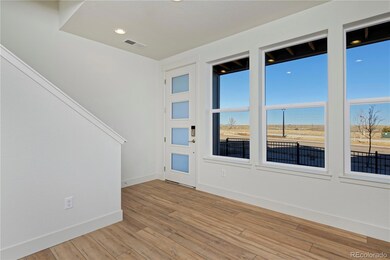10884 Lyric St Lone Tree, CO 80134
Estimated payment $4,361/month
Highlights
- New Construction
- No Units Above
- Clubhouse
- Cresthill Middle School Rated A-
- Primary Bedroom Suite
- Deck
About This Home
Discover your perfect oasis at 10866 Lyric Street in the vibrant Lyric at RidgeGate community, Lone Tree, CO. This appealing three-story townhouse offers a balance of style and comfort, making it an ideal choice for those seeking a contemporary living space.
Step inside this 1,672 sq.ft. townhome and explore its versatile layout, featuring two bedrooms and 2.5 bathrooms. Enhance your lifestyle with a flexible entry-level space, perfect for a home office, fitness area, or hobby room. The heart of the home on the second level boasts a spacious kitchen equipped with plentiful cabinetry and elegant quartz countertops.
Flowing effortlessly from the kitchen, you'll find the living area, paved with low-maintenance luxury vinyl plank flooring complemented by an electric fireplace. The sunlit primary bedroom on the top floor offers a generous walk-in closet and a chic ensuite with dual vanities, creating a serene retreat. The second bedroom, equally well-appointed with an ensuite bathroom, ensures privacy and comfort for family members or guests.
Not only stylish but also built with your health in mind, this home is EPA Indoor airPLUS Qualified and all-electric, featuring cutting-edge health and efficiency features including solar power and a recirculating heat pump.
Outside, the attached 2-car garage and fenced front yard add both convenience and charm, overlooking serene open spaces. Situated in an area renowned for its parks, trails, and easy access to amenities, this home ensures every convenience is just moments away.
Listing Agent
RE/MAX Alliance Brokerage Email: team@metahomesco.com,720-780-7256 Listed on: 09/25/2025

Townhouse Details
Home Type
- Townhome
Year Built
- Built in 2025 | New Construction
Lot Details
- 1,300 Sq Ft Lot
- No Units Above
- No Units Located Below
- Two or More Common Walls
- North Facing Home
- Partially Fenced Property
- Landscaped
- Private Yard
HOA Fees
- $365 Monthly HOA Fees
Parking
- 2 Car Attached Garage
Home Design
- Home in Pre-Construction
- Contemporary Architecture
- Cement Siding
- Radon Mitigation System
Interior Spaces
- 1,672 Sq Ft Home
- 3-Story Property
- Wired For Data
- High Ceiling
- Double Pane Windows
- Great Room with Fireplace
- Dining Room
- Home Office
Kitchen
- Self-Cleaning Oven
- Range
- Microwave
- Dishwasher
- Kitchen Island
- Quartz Countertops
- Disposal
Flooring
- Carpet
- Tile
- Vinyl
Bedrooms and Bathrooms
- 2 Bedrooms
- Primary Bedroom Suite
- Walk-In Closet
Home Security
- Smart Locks
- Smart Thermostat
- Radon Detector
Eco-Friendly Details
- Energy-Efficient Appliances
- Energy-Efficient Windows
- Energy-Efficient Construction
- Energy-Efficient HVAC
- Energy-Efficient Lighting
- Energy-Efficient Insulation
- Energy-Efficient Thermostat
- Smoke Free Home
- Heating system powered by active solar
Outdoor Features
- Balcony
- Deck
- Front Porch
Location
- Property is near public transit
Schools
- Eagle Ridge Elementary School
- Cresthill Middle School
- Highlands Ranch
Utilities
- Heat Pump System
- 220 Volts
- 220 Volts in Garage
- High Speed Internet
- Phone Available
- Cable TV Available
Listing and Financial Details
- Assessor Parcel Number 02
Community Details
Overview
- Association fees include exterior maintenance w/out roof, internet, irrigation, ground maintenance, snow removal
- 3 Units
- Lyric Owner's Assoc. Association, Phone Number (303) 750-0994
- Built by Thrive Home Builders
- Lyric At Ridgegate Subdivision, Tempo Floorplan
Amenities
- Clubhouse
Recreation
- Community Pool
- Park
Security
- Carbon Monoxide Detectors
- Fire and Smoke Detector
Map
Home Values in the Area
Average Home Value in this Area
Property History
| Date | Event | Price | List to Sale | Price per Sq Ft |
|---|---|---|---|---|
| 09/25/2025 09/25/25 | For Sale | $637,396 | -- | $381 / Sq Ft |
Source: REcolorado®
MLS Number: 8548220
- 10102 Prestwick Trail
- 9873 Greensview Cir
- 9559 Brook Hill Ln
- 10031 Town Ridge Ln
- 9851 Greensview Cir
- 9182 Ridgegate Pkwy
- 10066 Belvedere Cir
- 10205 Bluffmont Dr
- 9165 Kornbrust Dr
- 9565 Silent Hills Ln
- 9493 Southern Hills Cir Unit A25
- 9445 Southern Hills Cir Unit 20C
- 9535 Silent Hills Ln
- 10164 Ridgegate Cir
- 10225 Bellwether Ln
- 10262 Greentrail Cir
- 10311 Belvedere Ln
- 10357 Bluffmont Dr
- 9838 Cypress Point Cir
- 9520 Halstead Ln
- 9760 Rosemont Ave
- 10068 Town Ridge Ln
- 10122 Belvedere Loop
- 10213 Bluffmont Dr
- 9484 Southern Hills Cir
- 9580 Ridgegate Pkwy
- 10270 Commonwealth St
- 10400 Park Meadows Dr
- 10320 Commonwealth St
- 10020 Trainstation Cir
- 9980 Trainstation Cir
- 9938 Trainstation Cir
- 10346 Park Meadows Dr
- 9470 Kemper Dr
- 10275 Park Meadows Dr
- 9436 E Aspen Hill Place
- 9781-9783 Pyramid Ct
- 10200 Park Meadows Dr
- 9005 S Yosemite St
- 10184 Park Meadows Dr Unit 1317
