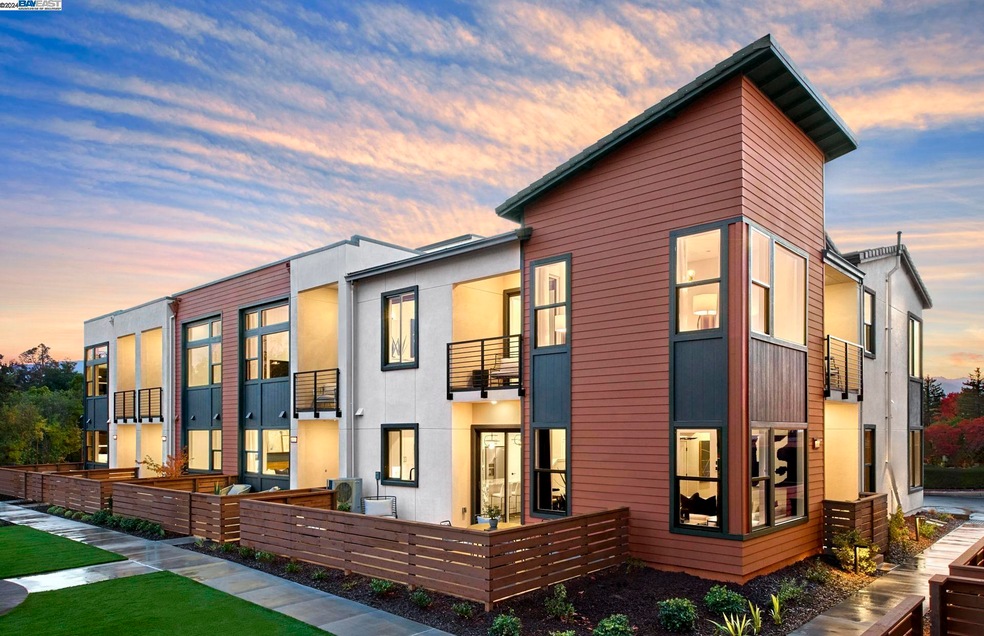
10885 Elm Cir Unit 69-14 / Plan 4 Saratoga, CA 95070
Quito Village NeighborhoodHighlights
- Under Construction
- Contemporary Architecture
- Skylights
- Gussie M. Baker Elementary School Rated A
- Solid Surface Countertops
- 4-minute walk to El Quito Park
About This Home
As of January 2025Consistently listed among the county’s most desirable places to live, Saratoga is the setting for the Elms, a boutique community of new construction townhomes style condos. The Elms’ beautiful plan 4 home has the solar purchase included and offers gorgeous high ceilings with open living area, and gourmet kitchen with quartz countertops, chef kitchen package, stainless-steel appliances, espresso cabinets, and beautiful luxury vinyl plank flooring throughout living areas. All design options have been selected for this home by our professional Designer. Spend time with friends and family or just relax upstairs in the open gathering room, kitchen, and café. At the end of the day, enjoy quiet solitude on the top-level mezzanine with indoor/outdoor living.
Last Buyer's Agent
Koji Shadanloo
KW Bay Area Estates License #01365525

Townhouse Details
Home Type
- Townhome
Year Built
- Built in 2024 | Under Construction
HOA Fees
- $535 Monthly HOA Fees
Parking
- 2 Car Attached Garage
- Electric Vehicle Home Charger
- Rear-Facing Garage
- Side by Side Parking
Home Design
- Contemporary Architecture
- Slab Foundation
- Frame Construction
- Composition Roof
- Stucco
Interior Spaces
- 2-Story Property
- Skylights
- Window Screens
Kitchen
- Breakfast Bar
- Built-In Oven
- Electric Cooktop
- Microwave
- Plumbed For Ice Maker
- Dishwasher
- Kitchen Island
- Solid Surface Countertops
- Disposal
Flooring
- Carpet
- Tile
- Vinyl
Bedrooms and Bathrooms
- 4 Bedrooms
- 4 Full Bathrooms
Laundry
- Laundry in unit
- 220 Volts In Laundry
Home Security
Utilities
- Zoned Heating and Cooling
- Electricity To Lot Line
Additional Features
- Solar owned by seller
- Terraced Lot
Community Details
Overview
- Association fees include common area maintenance, exterior maintenance, hazard insurance, reserves, ground maintenance
- 90 Units
- Not Listed Association, Phone Number (925) 495-6203
- Built by Pulte Homes
- Plan 4
Recreation
- Dog Park
Additional Features
- Community Barbecue Grill
- Fire Sprinkler System
Similar Homes in Saratoga, CA
Home Values in the Area
Average Home Value in this Area
Property History
| Date | Event | Price | Change | Sq Ft Price |
|---|---|---|---|---|
| 01/31/2025 01/31/25 | Sold | $2,648,241 | -7.1% | $987 / Sq Ft |
| 12/10/2024 12/10/24 | Pending | -- | -- | -- |
| 11/22/2024 11/22/24 | For Sale | $2,849,141 | -- | $1,062 / Sq Ft |
Tax History Compared to Growth
Agents Affiliated with this Home
-
Suzie Gibbons
S
Seller's Agent in 2025
Suzie Gibbons
Pulte Group
(925) 430-7601
2 in this area
293 Total Sales
-
K
Buyer's Agent in 2025
Koji Shadanloo
KW Bay Area Estates
(408) 688-7878
1 in this area
2 Total Sales
Map
Source: Bay East Association of REALTORS®
MLS Number: 41079490
- 10845 Elm Cir Unit 65-14 Plan 2
- 11010 Maple Place Unit 25-06 Plan 4
- 10875 Elm Cir Unit 68-14 Plan 2
- 10720 Elm Cir Unit 85-17 / Plan 2
- 10935 Elm Cir Unit 22-05 Plan 2
- 11115 Maple Place Unit 30-07
- 11125 Maple Place Unit 31-07 Plan 2
- 11040 Maple Place Unit 28-06 Plan 2
- 11145 Maple Place Unit 33-07 Plan 2
- 11050 Maple Place Unit 29-06 Plan 3
- 11155 Maple Place Unit 34-07 Plan 3
- 18952 Sara Park Cir Unit 44
- 13197 Berwick St
- 13225 Berwick St
- 19414 Vineyard Ln Unit H414
- 19305 Vineyard Ln
- 13046 Anza Dr
- 18836 Westview Dr
- 18283 Clemson Ave
- 18931 Cyril Place
