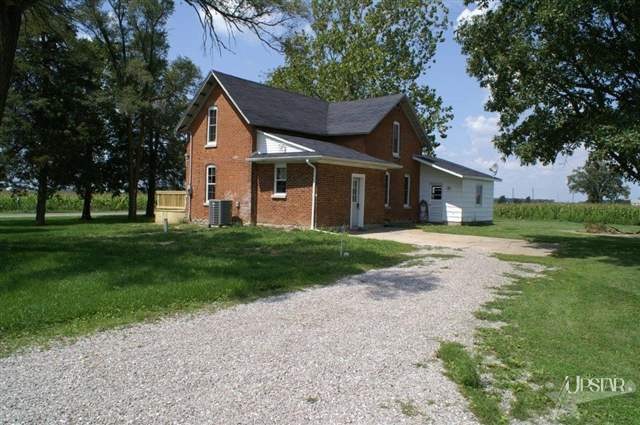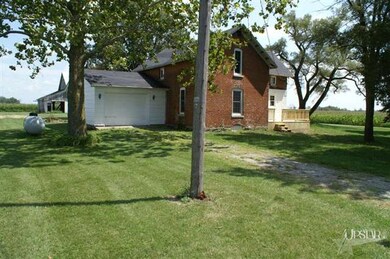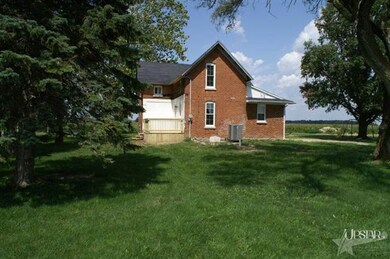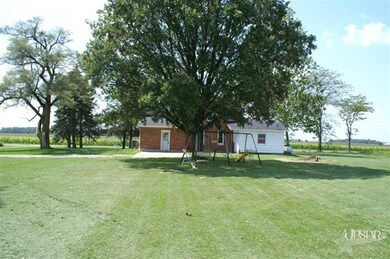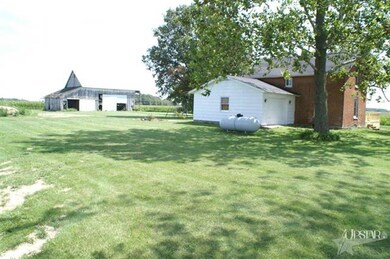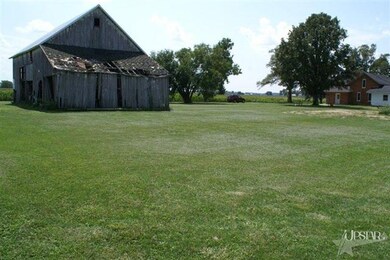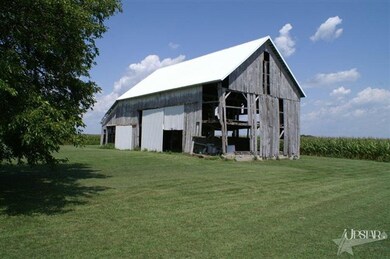
10885 N 750 E Ossian, IN 46777
Highlights
- Porch
- Patio
- Ceiling Fan
- 1 Car Attached Garage
- Forced Air Heating and Cooling System
- Level Lot
About This Home
As of July 2022Located in Wells County, Eligible for USDA no money down loan. 1738 Sq-Ft with 3 Bedrooms, 1 Bath on 1.35 acres with a big old barn (68 x 33) in the back. Year built is unknown, assumed to be around 1900. Completely gutted and beautifully renovated inside in 2005 including: all new electrical with a 200 amp panel, hard wired smoke detectors, all new exterior doors and double hung tilt out windows, large kitchen with oak face cabinets, tile floor, renovated bath with unique vanity cabinet, 6 panel hardwood interior doors, top end stair rail and spindles, high end light and plumbing fixtures, new drywall with Spanish lace finish, 2 stage forced air furnace, central air all new ductwork. German high RPM well pump new in 2011, front door and front deck new 2012. Oversized 1 car attached garage. Appliances include: LG refrigerator with bottom freezer, Whirlpool electric range, microwave, washer and dryer, chest freezer, water softener. Browse the renovation picture book during your visit.
Home Details
Home Type
- Single Family
Est. Annual Taxes
- $327
Year Built
- Built in 1900
Lot Details
- 1.35 Acre Lot
- Lot Dimensions are 200x300
- Rural Setting
- Level Lot
Parking
- 1 Car Attached Garage
Home Design
- Brick Exterior Construction
Interior Spaces
- 2-Story Property
- Ceiling Fan
- Electric Oven or Range
- Electric Dryer Hookup
- Partially Finished Basement
Bedrooms and Bathrooms
- 3 Bedrooms
- 1 Full Bathroom
Outdoor Features
- Patio
- Porch
Utilities
- Forced Air Heating and Cooling System
- Propane
- Private Company Owned Well
- Well
- Septic System
Listing and Financial Details
- Assessor Parcel Number 900108100008000008
Ownership History
Purchase Details
Home Financials for this Owner
Home Financials are based on the most recent Mortgage that was taken out on this home.Purchase Details
Purchase Details
Purchase Details
Home Financials for this Owner
Home Financials are based on the most recent Mortgage that was taken out on this home.Purchase Details
Home Financials for this Owner
Home Financials are based on the most recent Mortgage that was taken out on this home.Purchase Details
Similar Homes in Ossian, IN
Home Values in the Area
Average Home Value in this Area
Purchase History
| Date | Type | Sale Price | Title Company |
|---|---|---|---|
| Deed | -- | Metropolitan Title | |
| Quit Claim Deed | -- | None Available | |
| Quit Claim Deed | -- | None Available | |
| Interfamily Deed Transfer | -- | None Available | |
| Warranty Deed | -- | None Available | |
| Interfamily Deed Transfer | -- | None Available | |
| Quit Claim Deed | -- | -- |
Mortgage History
| Date | Status | Loan Amount | Loan Type |
|---|---|---|---|
| Open | $213,750 | Balloon | |
| Previous Owner | $89,600 | New Conventional | |
| Previous Owner | $94,400 | New Conventional | |
| Previous Owner | $22,000 | Future Advance Clause Open End Mortgage | |
| Previous Owner | $16,500 | Construction | |
| Previous Owner | $80,000 | New Conventional |
Property History
| Date | Event | Price | Change | Sq Ft Price |
|---|---|---|---|---|
| 07/02/2022 07/02/22 | Sold | $225,000 | -2.1% | $129 / Sq Ft |
| 05/25/2022 05/25/22 | Pending | -- | -- | -- |
| 05/19/2022 05/19/22 | For Sale | $229,900 | +2.2% | $132 / Sq Ft |
| 04/29/2022 04/29/22 | Off Market | $225,000 | -- | -- |
| 04/29/2022 04/29/22 | For Sale | $229,900 | 0.0% | $132 / Sq Ft |
| 04/13/2022 04/13/22 | Pending | -- | -- | -- |
| 04/12/2022 04/12/22 | For Sale | $229,900 | +105.3% | $132 / Sq Ft |
| 01/11/2013 01/11/13 | Sold | $112,000 | -6.7% | $64 / Sq Ft |
| 12/08/2012 12/08/12 | Pending | -- | -- | -- |
| 08/15/2012 08/15/12 | For Sale | $120,000 | -- | $69 / Sq Ft |
Tax History Compared to Growth
Tax History
| Year | Tax Paid | Tax Assessment Tax Assessment Total Assessment is a certain percentage of the fair market value that is determined by local assessors to be the total taxable value of land and additions on the property. | Land | Improvement |
|---|---|---|---|---|
| 2024 | $1,371 | $217,500 | $43,500 | $174,000 |
| 2023 | $1,282 | $205,900 | $43,500 | $162,400 |
| 2022 | $834 | $155,200 | $31,000 | $124,200 |
| 2021 | $685 | $142,500 | $31,000 | $111,500 |
| 2020 | $547 | $132,400 | $31,000 | $101,400 |
| 2019 | $547 | $128,100 | $31,000 | $97,100 |
| 2018 | $494 | $122,800 | $23,000 | $99,800 |
| 2017 | $379 | $118,500 | $23,000 | $95,500 |
| 2016 | $349 | $111,400 | $21,800 | $89,600 |
| 2014 | $351 | $108,400 | $22,400 | $86,000 |
| 2013 | -- | $104,100 | $21,300 | $82,800 |
Agents Affiliated with this Home
-
L
Seller's Agent in 2022
Leslie Remenschneider
North Eastern Group Realty
-

Buyer's Agent in 2022
Brandon Ferrell
Keller Williams Realty Group
(260) 414-9521
330 Total Sales
-

Seller's Agent in 2013
Dave McDaniel
RE/MAX
(260) 602-6148
156 Total Sales
-

Buyer's Agent in 2013
Lorie Bauermeister
Krueckeberg Auction And Realty
(260) 760-2177
30 Total Sales
Map
Source: Indiana Regional MLS
MLS Number: 201208959
APN: 90-01-08-100-008.000-008
- 15807 Winchester Rd
- 5933 Hoagland Rd
- 6289 W 750 N
- 3703 E 1000 N
- 00 W Yoder Rd
- 406 Piper Ct
- 410 Piper Ct
- 519 Aviation Dr
- 4524 E 800 N
- 5532 Flatrock Rd
- TBD E 900 N
- 10221 N State Road 1
- 708 N Metts St
- 7908 N 400 W
- 11461 N Minnich Rd
- 208 N Jefferson St
- 209 N Ogden St
- 404 Ridge Ct
- 1609 Diane Dr
- 215 Ironwood Ln
