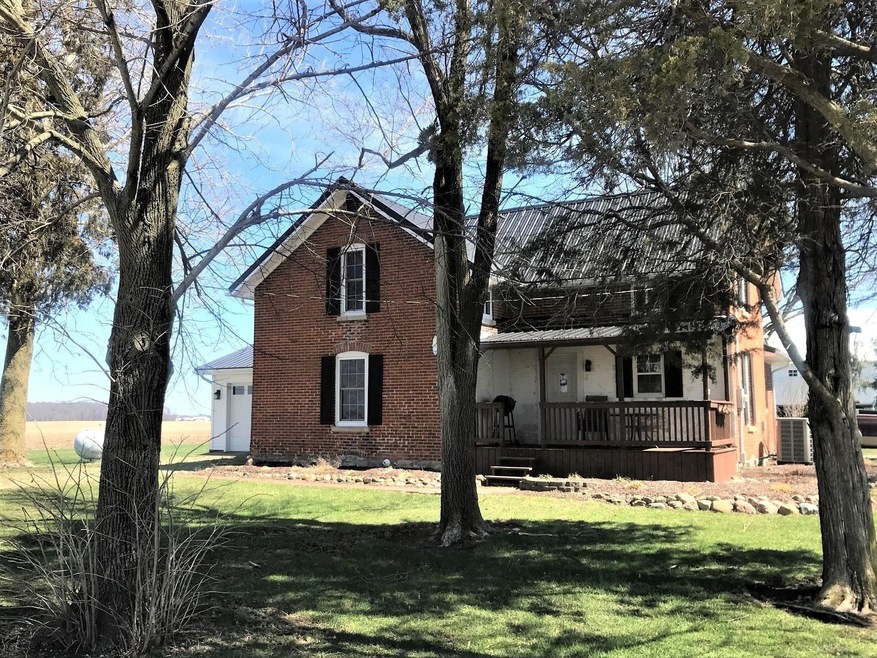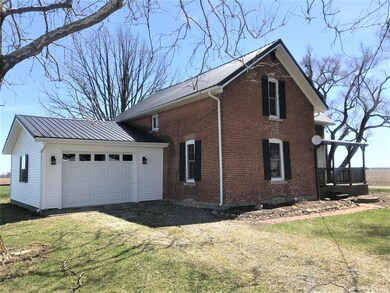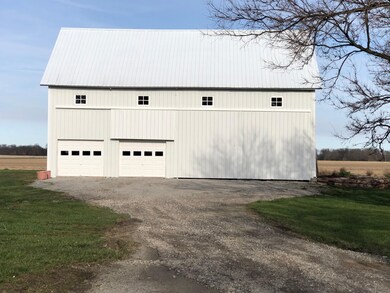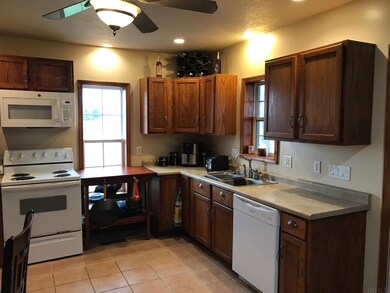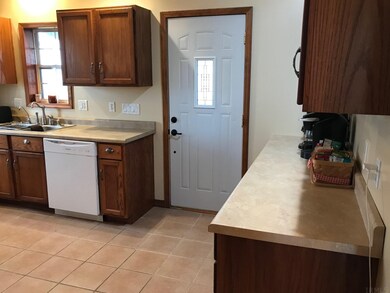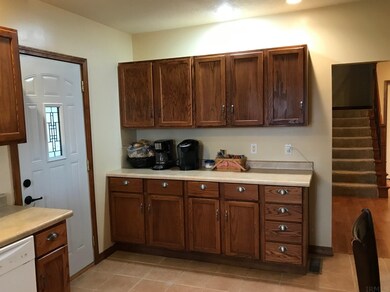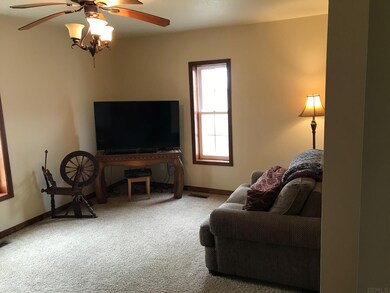
10885 N 750 E Ossian, IN 46777
Highlights
- Wood Flooring
- 1 Car Attached Garage
- Forced Air Heating and Cooling System
- Community Fire Pit
- Eat-In Kitchen
- Ceiling Fan
About This Home
As of July 2022BACK ON THE MARKET! Buyers got cold feet. Wonderful all-brick farmhouse on nearly 1.35 acres. Only 15-20 minutes to downtown Fort Wayne! Loads of charm: 3 bedrooms, all have room for queen-sized beds; updated kitchen with loads of cabinets and counter space; Laundry on the main floor. New siding, NEW METAL ROOF! Windows are Anderson Renew vinyl, installed about 2012. Water softener 2 years old; Water heater 5, furnace about 10. Reverse Osmosis. NEW gutters, exterior lighting and shutters, and new landscaping. 4 ceiling fans plus C/A. Covered 15x8 Front porch. Entire interior is freshly painted. Attached garage has extra storage (and a small attic) and a new garage door. Basement is a cellar, a great place for storage,or a wine collection, dehumidifier stays. Electric panel includes a breaker for a hot tub! Huge barn with new siding, insulation on two sides, electric, lots of lights, and a large dance floor...used at times for weddings, proms, etc and has 3 large bays for equipment and vehicles. Firepit with seating for all your outdoor gatherings!
Last Agent to Sell the Property
Leslie Remenschneider
North Eastern Group Realty Listed on: 04/12/2022
Home Details
Home Type
- Single Family
Est. Annual Taxes
- $720
Year Built
- Built in 1900
Lot Details
- 1.35 Acre Lot
- Lot Dimensions are 304x204x300x202
- Rural Setting
- Level Lot
Parking
- 1 Car Attached Garage
- Off-Street Parking
Home Design
- Brick Exterior Construction
- Metal Roof
- Stone Exterior Construction
- Vinyl Construction Material
Interior Spaces
- 2-Story Property
- Ceiling Fan
- Basement
- Basement Cellar
- Pull Down Stairs to Attic
- Eat-In Kitchen
- Laundry on main level
Flooring
- Wood
- Carpet
Bedrooms and Bathrooms
- 3 Bedrooms
- 1 Full Bathroom
Eco-Friendly Details
- Energy-Efficient Windows
Schools
- Ossian Elementary School
- Norwell Middle School
- Norwell High School
Utilities
- Forced Air Heating and Cooling System
- Heat Pump System
- Propane
- Private Company Owned Well
- Well
- Septic System
Community Details
- Community Fire Pit
Listing and Financial Details
- Assessor Parcel Number 90-01-08-100-008.000-008
Ownership History
Purchase Details
Home Financials for this Owner
Home Financials are based on the most recent Mortgage that was taken out on this home.Purchase Details
Purchase Details
Purchase Details
Home Financials for this Owner
Home Financials are based on the most recent Mortgage that was taken out on this home.Purchase Details
Home Financials for this Owner
Home Financials are based on the most recent Mortgage that was taken out on this home.Purchase Details
Similar Homes in Ossian, IN
Home Values in the Area
Average Home Value in this Area
Purchase History
| Date | Type | Sale Price | Title Company |
|---|---|---|---|
| Deed | -- | Metropolitan Title | |
| Quit Claim Deed | -- | None Available | |
| Quit Claim Deed | -- | None Available | |
| Interfamily Deed Transfer | -- | None Available | |
| Warranty Deed | -- | None Available | |
| Interfamily Deed Transfer | -- | None Available | |
| Quit Claim Deed | -- | -- |
Mortgage History
| Date | Status | Loan Amount | Loan Type |
|---|---|---|---|
| Open | $213,750 | Balloon | |
| Previous Owner | $89,600 | New Conventional | |
| Previous Owner | $94,400 | New Conventional | |
| Previous Owner | $22,000 | Future Advance Clause Open End Mortgage | |
| Previous Owner | $16,500 | Construction | |
| Previous Owner | $80,000 | New Conventional |
Property History
| Date | Event | Price | Change | Sq Ft Price |
|---|---|---|---|---|
| 07/02/2022 07/02/22 | Sold | $225,000 | -2.1% | $129 / Sq Ft |
| 05/25/2022 05/25/22 | Pending | -- | -- | -- |
| 05/19/2022 05/19/22 | For Sale | $229,900 | +2.2% | $132 / Sq Ft |
| 04/29/2022 04/29/22 | Off Market | $225,000 | -- | -- |
| 04/29/2022 04/29/22 | For Sale | $229,900 | 0.0% | $132 / Sq Ft |
| 04/13/2022 04/13/22 | Pending | -- | -- | -- |
| 04/12/2022 04/12/22 | For Sale | $229,900 | +105.3% | $132 / Sq Ft |
| 01/11/2013 01/11/13 | Sold | $112,000 | -6.7% | $64 / Sq Ft |
| 12/08/2012 12/08/12 | Pending | -- | -- | -- |
| 08/15/2012 08/15/12 | For Sale | $120,000 | -- | $69 / Sq Ft |
Tax History Compared to Growth
Tax History
| Year | Tax Paid | Tax Assessment Tax Assessment Total Assessment is a certain percentage of the fair market value that is determined by local assessors to be the total taxable value of land and additions on the property. | Land | Improvement |
|---|---|---|---|---|
| 2024 | $1,371 | $217,500 | $43,500 | $174,000 |
| 2023 | $1,282 | $205,900 | $43,500 | $162,400 |
| 2022 | $834 | $155,200 | $31,000 | $124,200 |
| 2021 | $685 | $142,500 | $31,000 | $111,500 |
| 2020 | $547 | $132,400 | $31,000 | $101,400 |
| 2019 | $547 | $128,100 | $31,000 | $97,100 |
| 2018 | $494 | $122,800 | $23,000 | $99,800 |
| 2017 | $379 | $118,500 | $23,000 | $95,500 |
| 2016 | $349 | $111,400 | $21,800 | $89,600 |
| 2014 | $351 | $108,400 | $22,400 | $86,000 |
| 2013 | -- | $104,100 | $21,300 | $82,800 |
Agents Affiliated with this Home
-
L
Seller's Agent in 2022
Leslie Remenschneider
North Eastern Group Realty
-
Brandon Ferrell

Buyer's Agent in 2022
Brandon Ferrell
Keller Williams Realty Group
(260) 414-9521
332 Total Sales
-
Dave McDaniel

Seller's Agent in 2013
Dave McDaniel
RE/MAX
(260) 602-6148
158 Total Sales
-
Lorie Bauermeister

Buyer's Agent in 2013
Lorie Bauermeister
Krueckeberg Auction And Realty
(260) 760-2177
30 Total Sales
Map
Source: Indiana Regional MLS
MLS Number: 202212597
APN: 90-01-08-100-008.000-008
- 5933 Hoagland Rd
- 15005 Mill Rd
- 6289 W 750 N
- 00 W Yoder Rd
- 406 Piper Ct
- 410 Piper Ct
- 519 Aviation Dr
- 3475 W 1175 N
- 4524 E 800 N
- 5532 Flatrock Rd
- TBD E 900 N
- 10221 N State Road 1
- 7908 N 400 W
- 11461 N Minnich Rd
- 208 N Jefferson St
- 404 Ridge Ct
- 1609 Diane Dr
- 215 Ironwood Ln
- TBD N State Road 1
- 420 Beechwood Dr
