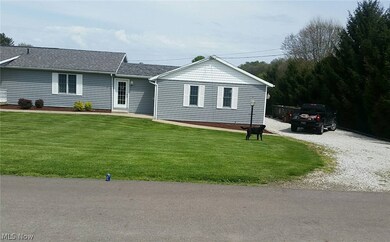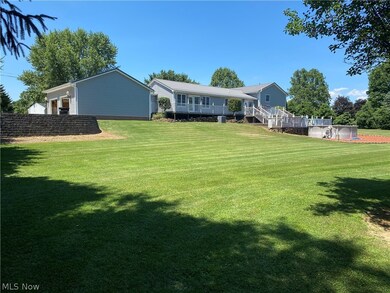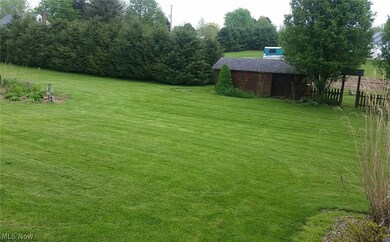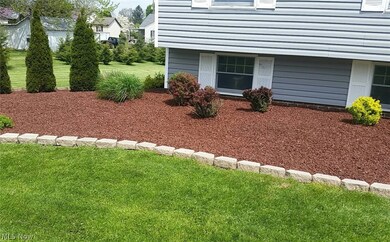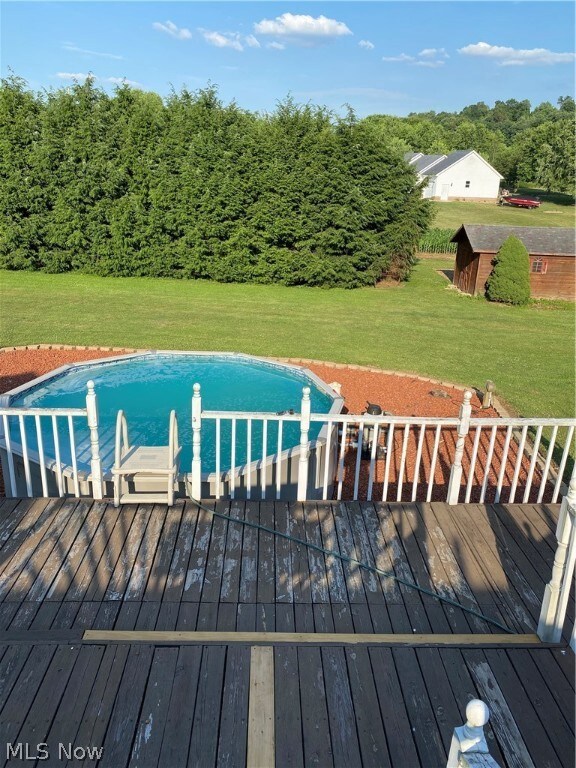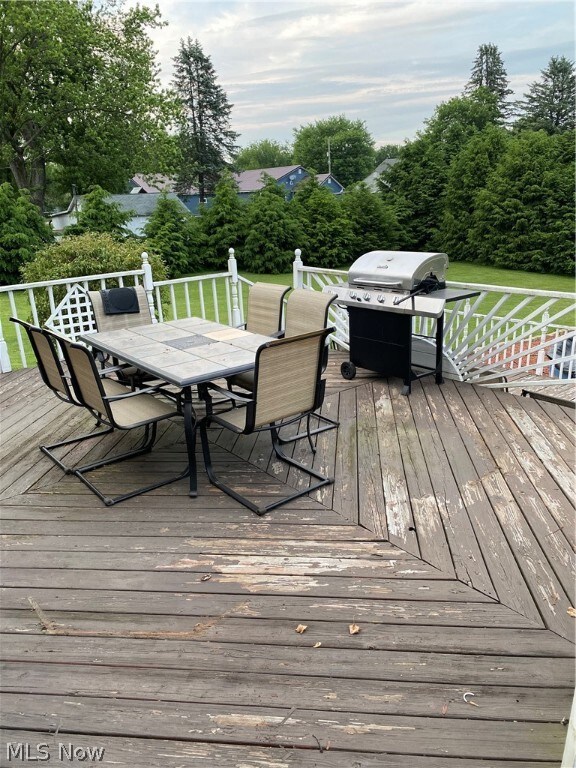
10886 Mindling Ln Minerva, OH 44657
Highlights
- Above Ground Pool
- No HOA
- Patio
- 1 Fireplace
- 2 Car Attached Garage
- Forced Air Heating and Cooling System
About This Home
As of December 2020Feel right at home when you walk in the front door of this lovely, well taken care of and quality built home! You will love the spacious kitchen with corian countertops and plenty of cabinets. Look out the kitchen windows to see your private, hemlock tree lined back yard with tiered deck, above ground pool and detached building for storage or workshop. Enjoy the family room with built in ventless gas fireplace to take the chill off the cool Fall weather just around the corner. Home has been nicely updated with a metal roof, updated water softener system, new built in dishwasher and also has a radon system. All the work is done here - just add your personal touch and enjoy! Call today to see this immaculate property! There is also opportunity here for an in-house guest suite as well.
Last Agent to Sell the Property
High Point Real Estate Group License #2005016711 Listed on: 09/15/2020
Home Details
Home Type
- Single Family
Est. Annual Taxes
- $2,670
Year Built
- Built in 1994
Lot Details
- 0.92 Acre Lot
- West Facing Home
Parking
- 2 Car Attached Garage
- Unpaved Parking
Home Design
- Split Level Home
- Metal Roof
- Vinyl Siding
Interior Spaces
- 2,984 Sq Ft Home
- 1-Story Property
- 1 Fireplace
- Dishwasher
- Basement
Bedrooms and Bathrooms
- 3 Bedrooms | 1 Main Level Bedroom
- 3 Full Bathrooms
Laundry
- Dryer
- Washer
Outdoor Features
- Above Ground Pool
- Patio
Utilities
- Forced Air Heating and Cooling System
- Heating System Uses Gas
- Water Softener
- Septic Tank
Community Details
- No Home Owners Association
- Staffordshire Estates Subdivision
Listing and Financial Details
- Assessor Parcel Number 7902155003
Ownership History
Purchase Details
Home Financials for this Owner
Home Financials are based on the most recent Mortgage that was taken out on this home.Purchase Details
Similar Homes in Minerva, OH
Home Values in the Area
Average Home Value in this Area
Purchase History
| Date | Type | Sale Price | Title Company |
|---|---|---|---|
| Warranty Deed | $230,000 | None Available | |
| Deed | $7,500 | -- |
Mortgage History
| Date | Status | Loan Amount | Loan Type |
|---|---|---|---|
| Open | $74,762 | New Conventional | |
| Open | $218,500 | New Conventional | |
| Previous Owner | $65,000 | Unknown | |
| Previous Owner | $75,000 | Unknown |
Property History
| Date | Event | Price | Change | Sq Ft Price |
|---|---|---|---|---|
| 12/01/2020 12/01/20 | Sold | $230,000 | 0.0% | $77 / Sq Ft |
| 09/18/2020 09/18/20 | Off Market | $230,000 | -- | -- |
| 09/18/2020 09/18/20 | Pending | -- | -- | -- |
| 09/15/2020 09/15/20 | For Sale | $239,000 | +29.2% | $80 / Sq Ft |
| 08/13/2015 08/13/15 | Sold | $185,000 | -15.5% | $162 / Sq Ft |
| 07/02/2015 07/02/15 | Pending | -- | -- | -- |
| 03/02/2015 03/02/15 | For Sale | $219,000 | -- | $191 / Sq Ft |
Tax History Compared to Growth
Tax History
| Year | Tax Paid | Tax Assessment Tax Assessment Total Assessment is a certain percentage of the fair market value that is determined by local assessors to be the total taxable value of land and additions on the property. | Land | Improvement |
|---|---|---|---|---|
| 2024 | $3,291 | $82,110 | $6,440 | $75,670 |
| 2023 | $3,433 | $82,110 | $6,440 | $75,670 |
| 2022 | $3,449 | $82,110 | $6,440 | $75,670 |
| 2021 | $2,938 | $66,400 | $6,020 | $60,380 |
| 2020 | $3,074 | $66,400 | $6,020 | $60,380 |
| 2019 | $2,670 | $66,400 | $6,020 | $60,380 |
| 2018 | $2,613 | $60,340 | $5,460 | $54,880 |
| 2017 | $2,678 | $60,340 | $5,460 | $54,880 |
| 2016 | $2,819 | $61,220 | $5,150 | $56,070 |
| 2015 | $2,765 | $61,220 | $5,150 | $56,070 |
| 2014 | $2,871 | $60,980 | $5,150 | $55,830 |
Agents Affiliated with this Home
-
Jim Swain
J
Seller's Agent in 2020
Jim Swain
High Point Real Estate Group
(330) 417-7677
48 Total Sales
-
Susan Swain
S
Seller Co-Listing Agent in 2020
Susan Swain
High Point Real Estate Group
19 Total Sales
-
J
Seller's Agent in 2015
Jessica Conrad
Deleted Agent
-
Amy Wengerd

Buyer's Agent in 2015
Amy Wengerd
EXP Realty, LLC.
(330) 681-6090
1,624 Total Sales
Map
Source: MLS Now
MLS Number: 4224021
APN: 7902155003
- 22938 Us Route 30
- 10725 Bayard Rd
- 22742 Us Route 30
- 23931 U S 30
- 22141 Mcdaniel St
- 3189 Union Ave SE
- 0 Sr 30 Hwy
- 805 Lynnwood Dr
- 812 Ike St
- 738 Shallow Run St
- 0 Lynnwood Dr
- 4151 Whitacre Ave SE
- 11996 Bower Rd
- 10167 Malibu Rd NE Unit 6
- 208 Ridgewood Blvd
- 0 Stonehedge Dr
- 310 Jackson St Unit 25
- 503 Murray Ave Unit 19
- 401 Prospect St
- 100 S West St Unit 10

