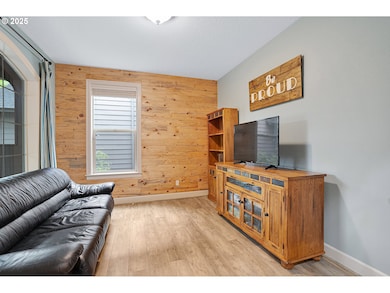10886 SW Bretton Ct Portland, OR 97224
Cook Park NeighborhoodEstimated payment $4,651/month
Highlights
- Deck
- Traditional Architecture
- High Ceiling
- Twality Middle School Rated A-
- Engineered Wood Flooring
- Private Yard
About This Home
Welcome to Bretton Woods. This beautiful 4 bed, 2.1 bath home sits on a private, quiet, cul-de-sac street in a parklike setting. 2 blocks from Cook park trail access. Replaced entire roof and added ventilation in 2017. New carpet in 2023. Kitchen with solid surface countertops, stainless steel appliances and a gas stovetop. Large bedrooms and SO MUCH STORAGE! 2 car garage with additional large storage room. Generously sized primary suite with sitting area, double closets, soaking tub and separate tiled shower. Double sinks in both full bathrooms. Large upstairs laundry with sink and storage. Downstairs office used as a gaming room to keep family close. Parklike backyard with sprinkler system and blueberry bushes. Murphy bed and cabinet in craft room excluded from sale but are negotiable.
Listing Agent
Keller Williams Realty Portland Premiere Brokerage Phone: 503-380-5706 License #960200130 Listed on: 06/06/2025

Co-Listing Agent
Keller Williams Realty Portland Premiere Brokerage Phone: 503-380-5706 License #201221264
Home Details
Home Type
- Single Family
Est. Annual Taxes
- $7,973
Year Built
- Built in 2005
Lot Details
- 5,662 Sq Ft Lot
- Fenced
- Level Lot
- Sprinkler System
- Landscaped with Trees
- Private Yard
HOA Fees
- $61 Monthly HOA Fees
Parking
- 2 Car Attached Garage
- Garage Door Opener
- Driveway
- On-Street Parking
Home Design
- Traditional Architecture
- Brick Exterior Construction
- Composition Roof
- Cement Siding
Interior Spaces
- 3,166 Sq Ft Home
- 2-Story Property
- High Ceiling
- Gas Fireplace
- Vinyl Clad Windows
- Family Room
- Living Room
- Dining Room
- Storage Room
- Laundry Room
- Crawl Space
Kitchen
- Built-In Oven
- Cooktop
- Microwave
- Dishwasher
- Solid Surface Countertops
Flooring
- Engineered Wood
- Wall to Wall Carpet
Bedrooms and Bathrooms
- 4 Bedrooms
- Soaking Tub
Outdoor Features
- Deck
Schools
- Templeton Elementary School
- Twality Middle School
- Tigard High School
Utilities
- Forced Air Heating and Cooling System
- Heating System Uses Gas
- Gas Water Heater
Community Details
- Common Area
Listing and Financial Details
- Assessor Parcel Number R2129130
Map
Home Values in the Area
Average Home Value in this Area
Tax History
| Year | Tax Paid | Tax Assessment Tax Assessment Total Assessment is a certain percentage of the fair market value that is determined by local assessors to be the total taxable value of land and additions on the property. | Land | Improvement |
|---|---|---|---|---|
| 2025 | $7,973 | $467,680 | -- | -- |
| 2024 | $7,760 | $454,060 | -- | -- |
| 2023 | $7,760 | $440,840 | $0 | $0 |
| 2022 | $7,537 | $440,840 | $0 | $0 |
| 2021 | $7,347 | $415,540 | $0 | $0 |
| 2020 | $7,127 | $403,440 | $0 | $0 |
| 2019 | $6,818 | $391,690 | $0 | $0 |
| 2018 | $6,542 | $380,290 | $0 | $0 |
| 2017 | $6,305 | $369,220 | $0 | $0 |
| 2016 | $6,021 | $358,470 | $0 | $0 |
| 2015 | $5,787 | $348,030 | $0 | $0 |
| 2014 | $5,616 | $337,900 | $0 | $0 |
Property History
| Date | Event | Price | List to Sale | Price per Sq Ft |
|---|---|---|---|---|
| 08/21/2025 08/21/25 | Price Changed | $750,000 | -2.0% | $237 / Sq Ft |
| 06/06/2025 06/06/25 | For Sale | $765,000 | -- | $242 / Sq Ft |
Purchase History
| Date | Type | Sale Price | Title Company |
|---|---|---|---|
| Warranty Deed | $529,900 | First American | |
| Warranty Deed | $470,200 | Transnation Title Agency Or |
Mortgage History
| Date | Status | Loan Amount | Loan Type |
|---|---|---|---|
| Open | $304,900 | New Conventional | |
| Previous Owner | $275,000 | Fannie Mae Freddie Mac |
Source: Regional Multiple Listing Service (RMLS)
MLS Number: 504737229
APN: R2129130
- 10883 SW Chateau Ln
- 16297 SW 113th Ave
- 16069 SW 104th Ave
- 10940 SW Meadowbrook Dr Unit 29
- 11560 SW Royal Villa Dr
- 11444 SW Royal Villa Dr Unit 165
- 10955 SW Meadowbrook Dr Unit 14
- 11542 SW Royal Villa Dr
- 15720 SW Highland Ct
- 11602 SW Royal Villa Dr
- 11768 SW Royal Villa Dr Unit 124
- 11736 SW Royal Villa Dr
- 10935 SW Highland Dr
- 11656 SW Royal Villa Dr Unit 71
- 11686 SW Royal Villa Dr Unit 83
- 11698 SW Royal Villa Dr
- 10609 SW Hazelbrook Rd
- 11663 SW Royal Villa Dr Unit 216
- 11665 SW Royal Villa Dr Unit 217
- 15565 SW 114th Ct Unit 26
- 16100 SW 108th Ave
- 16055 SW 108th Ave
- 17000 SW Pacific Hwy
- 12070 SW Fischer Rd
- 15199 SW Royalty Pkwy
- 11390 SW Naeve St
- 11865 SW Tualatin Rd
- 15166 SW 119th Ave Unit C
- 14799 SW 109th Ave
- 11430 SW Bull Mountain Rd
- 10695 SW Murdock St
- 17865 SW Pacific Hwy
- 10779 SW Canterbury Ln
- 14355 SW 114th Ave
- 14260 SW 112th Ave
- 10450 SW McDonald St
- 14070 SW 112th Ave
- 8900 SW Sweek Dr
- 14675 SW Hall Blvd Unit 14675
- 9515 SW Edgewood St






