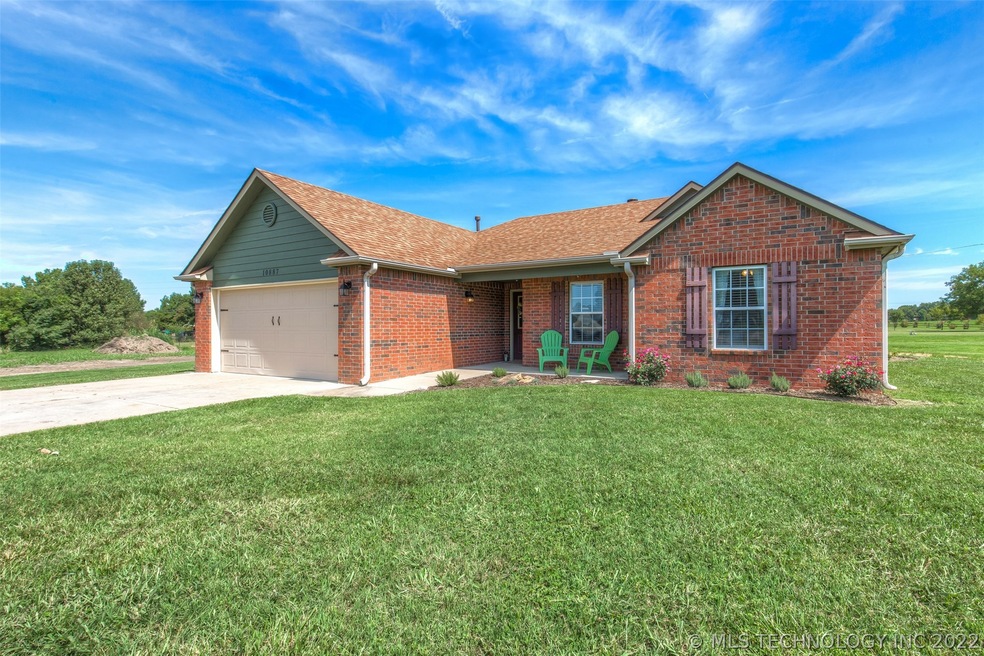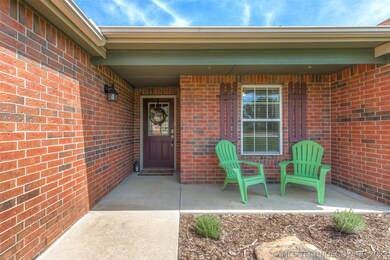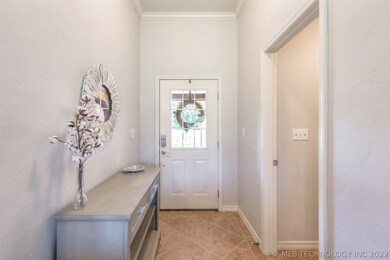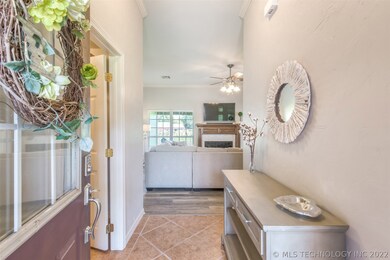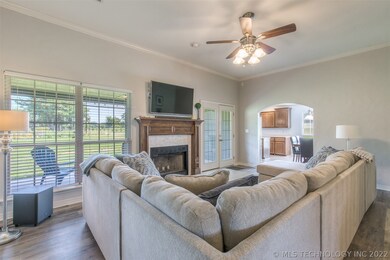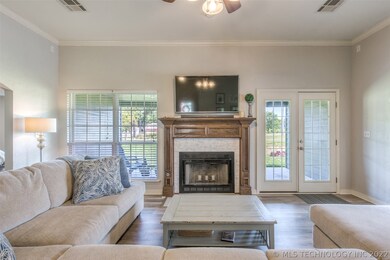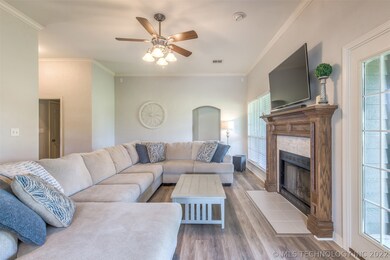
10887 E Canyon Oaks Blvd Claremore, OK 74017
Highlights
- High Ceiling
- Covered patio or porch
- 2 Car Attached Garage
- No HOA
- Cul-De-Sac
- Parking Storage or Cabinetry
About This Home
As of October 2020Light & bright! FULLY UPDATED one-level on large, peaceful lot! On-trend neutral paint, gorgeous wood-look laminate flooring, high ceilings & designer touches throughout! Large living w/FP & French doors to patio opens to spacious kitchen w/tons of storage, center island, Corian counters, newer apps & dining area. Split bedroom plan; sizable private master w/bath w/soaking tub/shower & excellent storage; auxiliary beds w/great closets & built-in desks. Huge back yard w/awesome covered patio.
Last Agent to Sell the Property
Keller Williams Advantage License #139370 Listed on: 08/20/2020

Home Details
Home Type
- Single Family
Est. Annual Taxes
- $1,411
Year Built
- Built in 2005
Lot Details
- 1.39 Acre Lot
- Cul-De-Sac
- South Facing Home
- Landscaped
Parking
- 2 Car Attached Garage
- Parking Storage or Cabinetry
Home Design
- Brick Exterior Construction
- Slab Foundation
- Wood Frame Construction
- Fiberglass Roof
- HardiePlank Type
- Asphalt
Interior Spaces
- 1,484 Sq Ft Home
- 1-Story Property
- Central Vacuum
- Wired For Data
- High Ceiling
- Ceiling Fan
- Wood Burning Fireplace
- Vinyl Clad Windows
- Fire and Smoke Detector
- Washer and Electric Dryer Hookup
Kitchen
- Gas Oven
- Gas Range
- <<microwave>>
- Dishwasher
- Laminate Countertops
- Disposal
Flooring
- Tile
- Vinyl Plank
Bedrooms and Bathrooms
- 3 Bedrooms
- 2 Full Bathrooms
Outdoor Features
- Covered patio or porch
- Rain Gutters
Schools
- Oologah Talala Elementary School
- Oologah Talala High School
Utilities
- Zoned Heating and Cooling
- Heating System Uses Gas
- Gas Water Heater
- Septic Tank
- High Speed Internet
- Phone Available
- Satellite Dish
- Cable TV Available
Community Details
- No Home Owners Association
- Canyon Oaks Subdivision
Ownership History
Purchase Details
Home Financials for this Owner
Home Financials are based on the most recent Mortgage that was taken out on this home.Purchase Details
Home Financials for this Owner
Home Financials are based on the most recent Mortgage that was taken out on this home.Purchase Details
Home Financials for this Owner
Home Financials are based on the most recent Mortgage that was taken out on this home.Purchase Details
Purchase Details
Purchase Details
Purchase Details
Purchase Details
Similar Homes in Claremore, OK
Home Values in the Area
Average Home Value in this Area
Purchase History
| Date | Type | Sale Price | Title Company |
|---|---|---|---|
| Warranty Deed | $192,000 | First American Title Ins Co | |
| Warranty Deed | $168,000 | Frisco Title Company | |
| Warranty Deed | $107,000 | Bcacon Title Company | |
| Warranty Deed | $8,000 | -- | |
| Warranty Deed | $5,000 | -- | |
| Deed | -- | -- | |
| Warranty Deed | -- | -- | |
| Warranty Deed | $196,000 | -- |
Mortgage History
| Date | Status | Loan Amount | Loan Type |
|---|---|---|---|
| Open | $15,789 | New Conventional | |
| Open | $190,495 | FHA | |
| Previous Owner | $159,457 | New Conventional | |
| Previous Owner | $35,000 | Credit Line Revolving | |
| Previous Owner | $110,243 | FHA | |
| Previous Owner | $21,000 | Unknown | |
| Previous Owner | $110,210 | New Conventional |
Property History
| Date | Event | Price | Change | Sq Ft Price |
|---|---|---|---|---|
| 10/13/2020 10/13/20 | Sold | $192,000 | +1.1% | $129 / Sq Ft |
| 08/20/2020 08/20/20 | Pending | -- | -- | -- |
| 08/20/2020 08/20/20 | For Sale | $190,000 | +13.2% | $128 / Sq Ft |
| 08/30/2019 08/30/19 | Sold | $167,850 | +1.7% | $113 / Sq Ft |
| 07/19/2019 07/19/19 | Pending | -- | -- | -- |
| 07/19/2019 07/19/19 | For Sale | $165,000 | -- | $111 / Sq Ft |
Tax History Compared to Growth
Tax History
| Year | Tax Paid | Tax Assessment Tax Assessment Total Assessment is a certain percentage of the fair market value that is determined by local assessors to be the total taxable value of land and additions on the property. | Land | Improvement |
|---|---|---|---|---|
| 2024 | $2,338 | $23,186 | $3,474 | $19,712 |
| 2023 | $2,338 | $22,511 | $2,750 | $19,761 |
| 2022 | $2,269 | $21,919 | $2,750 | $19,169 |
| 2021 | $2,176 | $20,875 | $2,750 | $18,125 |
| 2020 | $1,890 | $18,739 | $1,650 | $17,089 |
| 2019 | $1,411 | $14,458 | $1,650 | $12,808 |
| 2018 | $1,502 | $14,852 | $1,650 | $13,202 |
| 2017 | $1,543 | $14,456 | $1,650 | $12,806 |
| 2016 | $1,364 | $14,035 | $1,650 | $12,385 |
| 2015 | $1,235 | $13,626 | $1,650 | $11,976 |
| 2014 | $1,209 | $13,229 | $1,650 | $11,579 |
Agents Affiliated with this Home
-
Jennie Wolek

Seller's Agent in 2020
Jennie Wolek
Keller Williams Advantage
(918) 706-9845
577 Total Sales
-
Linda Nunn

Buyer's Agent in 2020
Linda Nunn
Chinowth & Cohen
(918) 841-2241
69 Total Sales
-
Jamie Kennedy
J
Seller's Agent in 2019
Jamie Kennedy
Superior Real Estate
(918) 605-2487
23 Total Sales
Map
Source: MLS Technology
MLS Number: 2029868
APN: 660016945
- 10922 E Canyon Oaks Blvd
- 10672 E Canyon Oaks Ct
- 9860 Tall Pine Ln
- 10308 E 445 Rd
- 10192 E 445 Rd
- 0 S 4130 Rd
- 14255 S 4150 Rd
- 0 E 420 Rd Unit 2517746
- 0 E 420 Rd Unit 2517723
- 0 E 420 Rd Unit 2512475
- 12060 E Duck Pond
- 13560 S 4150 Rd
- 9885 E Mesa Dr
- 9998 E 460 Rd
- 0001 S 4150 Rd
- 1604 Pinecrest Dr
- 1506 Pinecrest Dr
- 1504 Pinecrest Dr
- 18258 Clear Creek Ct
- 9663 E Dogwood St
