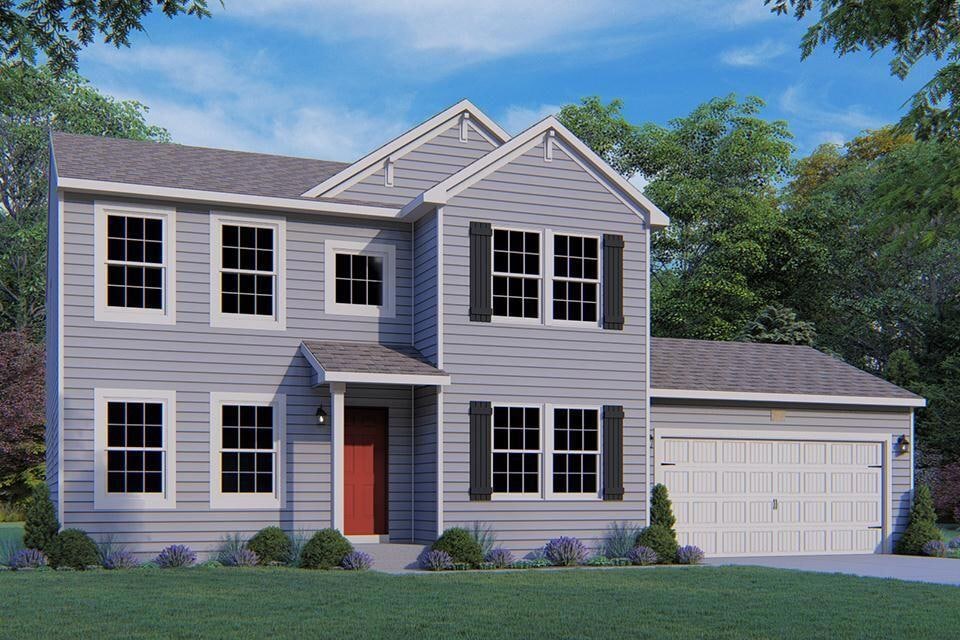
10888 Vine Leaf Cir Allendale, MI 49401
Highlights
- Under Construction
- Mud Room
- 2 Car Attached Garage
- Traditional Architecture
- Porch
- ENERGY STAR Qualified Air Conditioning
About This Home
As of July 2025New construction, 4 bedroom, 2.5 bath home in Maple Pond located off 64th Ave. in the Allendale Public School District, offers small town living with big city access, midway between downtown Grand Rapids and the shores of Lake Michigan. RESNET ENERGY SMART, 10 YEAR STRUCTURAL WARRANTY. With over 2,200 sq ft of living space this floorplan is sure to please with its convenience & style! The main floor welcomes into the foyer, with a convenient powder bath tucked away, and past a den that serves as a multifunctional flex space to the large dining room, perfect for special occasions. The kitchen features white cabinets, a 48-inch prep island, granite counters and tile backsplash. Finishing the main floor is a large great room. The second floor features a primary suite, equipped with a huge WIC and private full bath, 3 additional bedrooms, a full bath and 2nd floor laundry.
Last Agent to Sell the Property
Allen Edwin Realty LLC License #6502404261 Listed on: 03/27/2024
Home Details
Home Type
- Single Family
Est. Annual Taxes
- $6,532
Year Built
- Built in 2023 | Under Construction
Lot Details
- 0.27 Acre Lot
- Lot Dimensions are 86x120x80x107
- Property fronts a private road
- Property is zoned Residentail, Residentail
HOA Fees
- $46 Monthly HOA Fees
Parking
- 2 Car Attached Garage
- Garage Door Opener
Home Design
- Traditional Architecture
- Shingle Roof
- Composition Roof
- Vinyl Siding
Interior Spaces
- 2,276 Sq Ft Home
- 2-Story Property
- Low Emissivity Windows
- Window Screens
- Mud Room
- Dining Area
- Natural lighting in basement
Kitchen
- Range<<rangeHoodToken>>
- <<microwave>>
- Dishwasher
- ENERGY STAR Qualified Appliances
- Kitchen Island
Bedrooms and Bathrooms
- 4 Bedrooms
Laundry
- Laundry Room
- Dryer
- Washer
Utilities
- ENERGY STAR Qualified Air Conditioning
- SEER Rated 13+ Air Conditioning Units
- SEER Rated 13-15 Air Conditioning Units
- Forced Air Heating and Cooling System
- Heating System Uses Natural Gas
- Programmable Thermostat
- Natural Gas Water Heater
Additional Features
- ENERGY STAR Qualified Equipment for Heating
- Porch
Community Details
- Maple Pond Subdivision
Listing and Financial Details
- Home warranty included in the sale of the property
Ownership History
Purchase Details
Home Financials for this Owner
Home Financials are based on the most recent Mortgage that was taken out on this home.Purchase Details
Home Financials for this Owner
Home Financials are based on the most recent Mortgage that was taken out on this home.Similar Homes in Allendale, MI
Home Values in the Area
Average Home Value in this Area
Purchase History
| Date | Type | Sale Price | Title Company |
|---|---|---|---|
| Warranty Deed | $417,000 | None Listed On Document | |
| Warranty Deed | $380,050 | None Listed On Document |
Mortgage History
| Date | Status | Loan Amount | Loan Type |
|---|---|---|---|
| Open | $375,300 | New Conventional | |
| Closed | $375,300 | New Conventional | |
| Previous Owner | $380,050 | VA |
Property History
| Date | Event | Price | Change | Sq Ft Price |
|---|---|---|---|---|
| 07/11/2025 07/11/25 | For Rent | $3,200 | 0.0% | -- |
| 07/11/2025 07/11/25 | For Sale | $445,000 | +6.7% | $197 / Sq Ft |
| 07/03/2025 07/03/25 | Sold | $417,000 | -4.1% | $185 / Sq Ft |
| 06/20/2025 06/20/25 | Pending | -- | -- | -- |
| 06/04/2025 06/04/25 | Price Changed | $435,000 | -3.1% | $193 / Sq Ft |
| 05/16/2025 05/16/25 | For Sale | $449,000 | +18.1% | $199 / Sq Ft |
| 03/27/2024 03/27/24 | For Sale | $380,050 | 0.0% | $167 / Sq Ft |
| 10/06/2023 10/06/23 | Sold | $380,050 | -- | $167 / Sq Ft |
Tax History Compared to Growth
Tax History
| Year | Tax Paid | Tax Assessment Tax Assessment Total Assessment is a certain percentage of the fair market value that is determined by local assessors to be the total taxable value of land and additions on the property. | Land | Improvement |
|---|---|---|---|---|
| 2025 | $6,532 | $200,700 | $0 | $0 |
| 2024 | $5,675 | $200,700 | $0 | $0 |
| 2023 | $1,231 | $28,000 | $0 | $0 |
| 2022 | $1,280 | $25,200 | $0 | $0 |
Agents Affiliated with this Home
-
Ryan Duffy

Seller's Agent in 2025
Ryan Duffy
Realteam Real Estate
(586) 549-1392
104 Total Sales
-
Alexandra Salvatore

Seller's Agent in 2025
Alexandra Salvatore
Keller Williams Paint Creek
(586) 219-8860
87 Total Sales
-
Ashley Haack

Seller Co-Listing Agent in 2025
Ashley Haack
Realteam Real Estate
(586) 610-1197
133 Total Sales
-
Michael McGivney

Seller's Agent in 2024
Michael McGivney
Allen Edwin Realty LLC
(810) 202-7063
3,150 Total Sales
-
Steven Elder
S
Buyer's Agent in 2024
Steven Elder
Coldwell Banker Schmidt Realtors
(616) 558-2332
67 Total Sales
Map
Source: Southwestern Michigan Association of REALTORS®
MLS Number: 24014522
APN: 70-09-26-151-025
- 6353 Vine Leaf Dr
- 11400 Caberfae Ave
- 5241 Margot Ln
- 4511 Knollwood Dr
- 11342 56th Ave
- 11428 56th Ave
- 10786 Melanie Dr
- 10713 Melanie Dr
- 10718 Melanie Dr
- 10725 Melanie Dr
- 10712 Melanie Dr
- 10320 52nd Ave
- 5779 Huber St
- 10874 Easthill Dr
- 5724 Horizon Ln
- 11400 Prairie Ave
- 11610 Sunset Glen
- 5909 Maple Bend Trail
- 10914 Verdant Dr
- 10883 Verdant Dr
