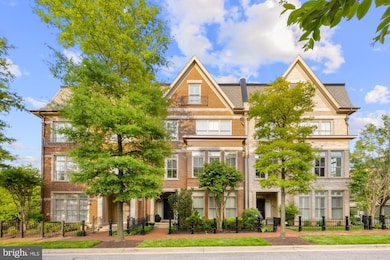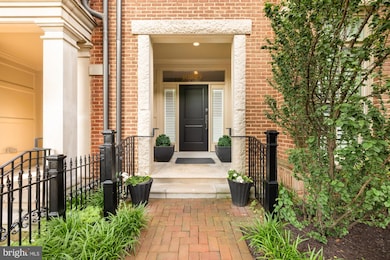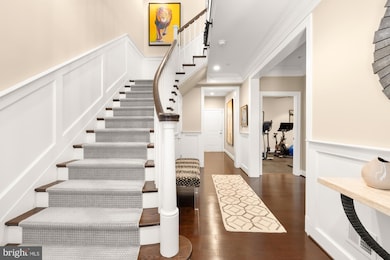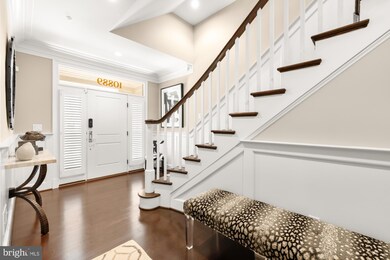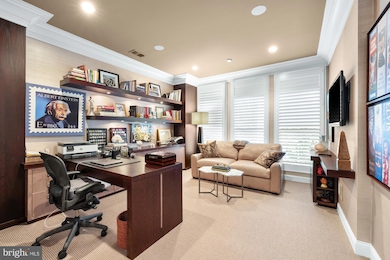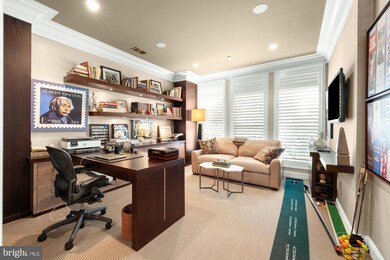
10889 Symphony Park Dr North Bethesda, MD 20852
Estimated payment $11,351/month
Highlights
- Gourmet Kitchen
- Open Floorplan
- Wood Flooring
- Garrett Park Elementary School Rated A
- Transitional Architecture
- Main Floor Bedroom
About This Home
OPEN HOUSE SUNDAY, 7/20, 1-3PM
Welcome to Symphony Park at Strathmore....an award-winning enclave of luxury brownstone townhomes
nestled in North Bethesda adjacent to the renowned Music Center at Strathmore. This exclusive community features 95 four-story residences.
Step inside this expansive home that offers close to 4,000 finished square feet (tax record does not show correct finished square footage, which is 3751, not including the 2 terraces and the garage) of living space with an open floor plan, high ceilings and premium finishes. The Gourmet kitchen is equipped with top-of-the-line Viking appliances and Brookhaven cabinetry, while the luxurious Primary suite features Waterworks fixtures, marble accents, and spa-like bathrooms. This gorgeous residence includes a private elevator, rooftop terrace and custom built features throughout providing an unparalleled living experience.
Homeowners at Symphony Park can enjoy a vibrant lifestyle with easy access to cultural events at Strathmore, a short walk to the Grosvenor-Strathmore Metro station and proximity to shopping and dining destinations like Pike and Rose and Wildwood Center.
This community's thoughtful design and prime location offers a perfect blend of urban convenience and suburban tranquility.
Townhouse Details
Home Type
- Townhome
Est. Annual Taxes
- $18,538
Year Built
- Built in 2013
Lot Details
- 2,208 Sq Ft Lot
- Landscaped
- Property is in excellent condition
HOA Fees
- $395 Monthly HOA Fees
Parking
- 2 Car Direct Access Garage
- 2 Driveway Spaces
- Oversized Parking
- Parking Storage or Cabinetry
- Rear-Facing Garage
- Garage Door Opener
- On-Street Parking
- Parking Space Conveys
Home Design
- Transitional Architecture
- Brick Exterior Construction
- Concrete Perimeter Foundation
Interior Spaces
- Property has 4 Levels
- 1 Elevator
- Open Floorplan
- Wet Bar
- Sound System
- Built-In Features
- Chair Railings
- Crown Molding
- Wainscoting
- Ceiling Fan
- Recessed Lighting
- Gas Fireplace
- Window Treatments
- Family Room Off Kitchen
- Dining Area
Kitchen
- Gourmet Kitchen
- Breakfast Area or Nook
- Built-In Oven
- Gas Oven or Range
- Six Burner Stove
- Built-In Range
- Built-In Microwave
- Freezer
- Ice Maker
- Dishwasher
- Stainless Steel Appliances
- Kitchen Island
- Upgraded Countertops
- Disposal
Flooring
- Wood
- Partially Carpeted
Bedrooms and Bathrooms
- Main Floor Bedroom
- Walk-In Closet
- Hydromassage or Jetted Bathtub
- Walk-in Shower
Laundry
- Laundry on upper level
- Gas Front Loading Dryer
- Front Loading Washer
Accessible Home Design
- Accessible Elevator Installed
- Doors with lever handles
- More Than Two Accessible Exits
Outdoor Features
- Multiple Balconies
- Outdoor Grill
- Porch
Schools
- Garrett Park Elementary School
- Tilden Middle School
- Walter Johnson High School
Utilities
- Forced Air Heating and Cooling System
- Natural Gas Water Heater
Listing and Financial Details
- Tax Lot 73
- Assessor Parcel Number 160403675862
Community Details
Overview
- Association fees include common area maintenance, management, reserve funds, snow removal, trash
- Gates Hudson Community Manangement HOA
- Built by Michael Harris Homes
- Symphony Park Subdivision
Amenities
- Common Area
Recreation
- Jogging Path
Map
Home Values in the Area
Average Home Value in this Area
Tax History
| Year | Tax Paid | Tax Assessment Tax Assessment Total Assessment is a certain percentage of the fair market value that is determined by local assessors to be the total taxable value of land and additions on the property. | Land | Improvement |
|---|---|---|---|---|
| 2024 | $18,538 | $1,557,167 | $0 | $0 |
| 2023 | $17,328 | $1,513,300 | $880,000 | $633,300 |
| 2022 | $16,546 | $1,513,300 | $880,000 | $633,300 |
| 2021 | $17,876 | $1,513,300 | $880,000 | $633,300 |
| 2020 | $17,876 | $1,643,000 | $800,000 | $843,000 |
| 2019 | $16,599 | $1,530,267 | $0 | $0 |
| 2018 | $15,358 | $1,417,533 | $0 | $0 |
| 2017 | $14,369 | $1,304,800 | $0 | $0 |
| 2016 | -- | $1,196,000 | $0 | $0 |
| 2015 | $71 | $1,087,200 | $0 | $0 |
| 2014 | $71 | $140,000 | $0 | $0 |
Property History
| Date | Event | Price | Change | Sq Ft Price |
|---|---|---|---|---|
| 06/06/2025 06/06/25 | For Sale | $1,699,000 | -- | $402 / Sq Ft |
Purchase History
| Date | Type | Sale Price | Title Company |
|---|---|---|---|
| Deed | $1,212,000 | -- |
Mortgage History
| Date | Status | Loan Amount | Loan Type |
|---|---|---|---|
| Open | $757,000 | New Conventional | |
| Closed | $851,400 | New Conventional |
Similar Homes in the area
Source: Bright MLS
MLS Number: MDMC2184244
APN: 04-03675862
- 10743 Symphony Park Dr
- 5026 Strathmore Ave
- 5024 Strathmore Ave
- 5201 Bangor Dr
- 4910 Strathmore Ave Unit COLTRANE 95
- 4910 Strathmore Ave Unit THE NAVARRO 74
- 4910 Strathmore Ave Unit ELLINGTON 36
- 10500 Rockville Pike
- 10500 Rockville Pike
- 10500 Rockville Pike
- 10500 Rockville Pike
- 10500 Rockville Pike
- 11030 Wickshire Way
- 11103 Waycross Way
- 4984 Cloister Dr
- 10905 Wickshire Way Unit G-2
- 10404 Strathmore Park Ct Unit 405
- 10401 Strathmore Park Ct Unit 405
- 5021 White Flint Dr
- 5713 Brewer House Cir Unit 302
- 10500 Rockville Pike
- 10500 Rockville Pike
- 10500 Rockville Pike
- 5307 Flanders Ave
- 5405 Tuckerman Ln
- 5405 Tuckerman Ln Unit FL7-ID605
- 5405 Tuckerman Ln Unit FL8-ID608
- 5405 Tuckerman Ln Unit FL7-ID607
- 10511 Strathmore Hall St
- 10506 Weymouth St Unit 102
- 5723 Brewer House Cir
- 10401 Grosvenor Place Unit 825
- 10228 Rockville Pike Unit 402
- 10316 Rockville Pike Unit 101
- 10304 Rockville Pike Unit 401
- 5427 Grove Ridge Way
- 10912 Brewer House Rd
- 10714 Kings Riding Way
- 10706 Kings Riding Way Unit T2
- 10306 Strathmore Hall St

