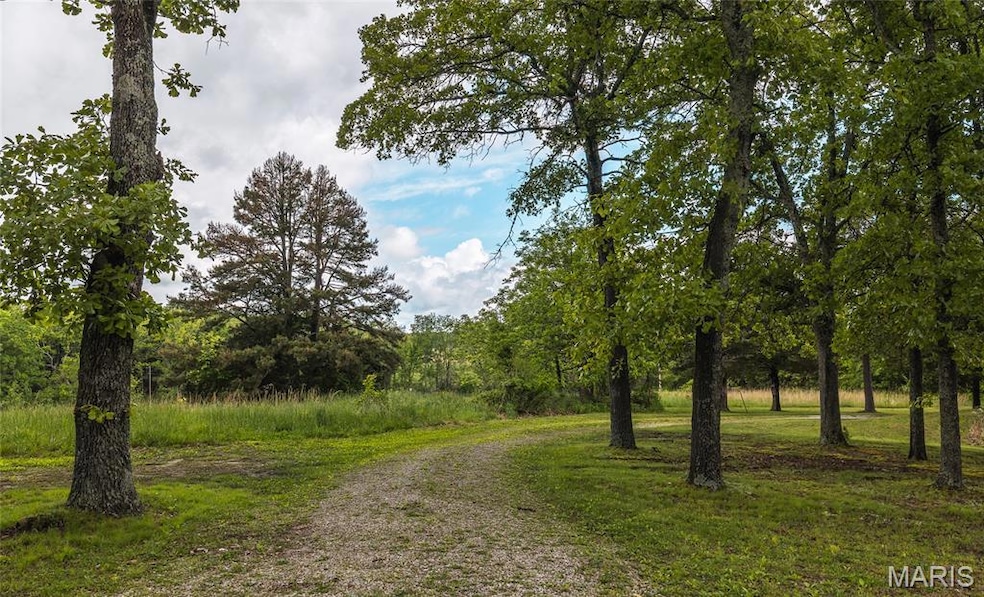
Estimated payment $1,963/month
Highlights
- Additional Residence on Property
- Home fronts a pond
- Deck
- Barn
- 19 Acre Lot
- No HOA
About This Home
Rare opportunity to own a beautiful property with income potential just 5 miles outside city limits! Offered on 19 acres m/l, this property offers a charming 3-bedroom, 1-bathroom ranch-style home with a full unfinished basement, perfect for storage or future expansion. Enjoy peaceful mornings on the large covered front porch and take advantage of the 2-car carport for convenient parking. A newly renovated barn (2024) sits between the main home and a secondary residence — a fully renovated 3-bedroom, 2-bathroom double-wide mobile home currently generating revenue as a successful Airbnb. The property also features a hay field, wooded areas, walking trails, and a serene pond ideal for outdoor enthusiasts. Located near the beautiful Current River, Montauk State Park, and Echo Bluff, this property combines country living, recreation, and investment opportunity all in one!
Home Details
Home Type
- Single Family
Est. Annual Taxes
- $748
Year Built
- Built in 2007
Lot Details
- 19 Acre Lot
- Home fronts a pond
Parking
- 2 Attached Carport Spaces
Home Design
- Vinyl Siding
Interior Spaces
- 1,232 Sq Ft Home
- 1-Story Property
- Unfinished Basement
Bedrooms and Bathrooms
- 3 Bedrooms
- 1 Full Bathroom
Outdoor Features
- Deck
- Covered Patio or Porch
- Shed
Additional Homes
- Additional Residence on Property
Schools
- Oak Hill Elem. Elementary And Middle School
- Salem Sr. High School
Farming
- Barn
- Pasture
Mobile Home
Utilities
- Forced Air Heating and Cooling System
- Lagoon System
Community Details
- No Home Owners Association
Listing and Financial Details
- Assessor Parcel Number 14-3.0-07-0-00-010.000
Map
Home Values in the Area
Average Home Value in this Area
Property History
| Date | Event | Price | Change | Sq Ft Price |
|---|---|---|---|---|
| 06/25/2025 06/25/25 | For Sale | $349,000 | -- | $283 / Sq Ft |
Similar Homes in Salem, MO
Source: MARIS MLS
MLS Number: MIS25043745
- 175 Highway B
- 66 County Road 6680
- 40 + - Acres Cr-6190
- 810 County Road 5070
- 2535 S Highway 19
- 405 County Road 5015
- 1126 Highway P
- 167 County Road 5045
- 30 Westwood Dr
- 1409 S Washington St
- 1506 S Gertrude St
- 11 Westwood Dr
- 1202 S Mildred Ave
- 1403 S Henderson St
- 5 Westwood Dr
- 1101 Mildred Blvd
- Tbd Highway 72
- 1003 S Warfel St
- 1007 S Oak St
- 00 Highway 72






