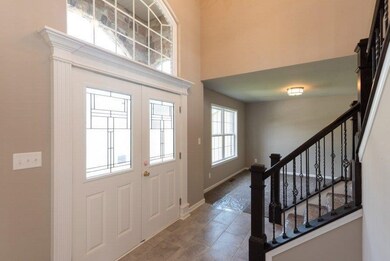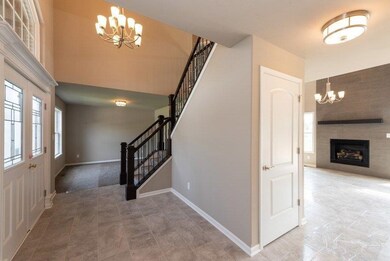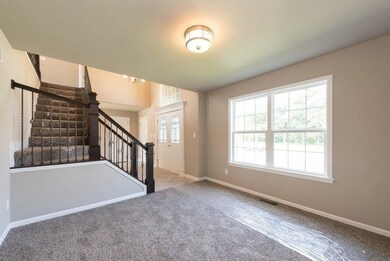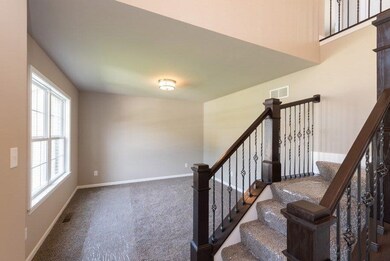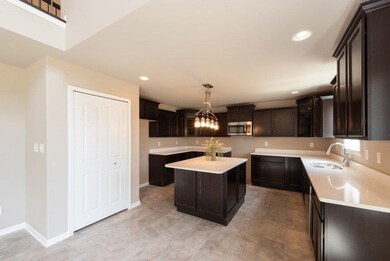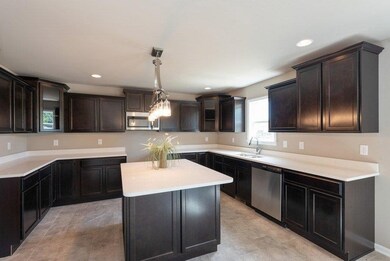
1089 Lakeview Dr Hobart, IN 46342
Estimated Value: $477,000 - $522,000
Highlights
- 0.51 Acre Lot
- Cathedral Ceiling
- 1 Fireplace
- Deck
- Main Floor Bedroom
- Great Room
About This Home
As of August 2019Brand new GORGEOUS custom built 2-story home, with large unfinished basement... just waiting to be finished! This Open Concept Kitchen, has endless custom cabinetry. TONS of natural lighting from the generous amount windows, all the way through the living, with amazing vaulted ceilings. Cozy gas fireplace to gather around. ABUNDANT amount of closet space throughout. Master bedroom has a LARGE walk in, and a HUGE custom bathroom with double doors. This house is built for entertainment,with a Large back deck, overlooking your back yard. Come see this BRAND NEW BEAUTY, and make it your home!
Last Agent to Sell the Property
McColly Real Estate License #RB18000719 Listed on: 07/15/2019

Home Details
Home Type
- Single Family
Est. Annual Taxes
- $19,228
Year Built
- Built in 2018
Lot Details
- 0.51 Acre Lot
- Lot Dimensions are 80x276
Parking
- 3 Car Attached Garage
Home Design
- Brick Exterior Construction
- Stucco Exterior
- Stone Exterior Construction
Interior Spaces
- 2,528 Sq Ft Home
- 2-Story Property
- Cathedral Ceiling
- 1 Fireplace
- Great Room
- Living Room
- Dining Room
- Basement
Kitchen
- Microwave
- Dishwasher
Bedrooms and Bathrooms
- 4 Bedrooms
- Main Floor Bedroom
- Bathroom on Main Level
Laundry
- Laundry Room
- Laundry on main level
Outdoor Features
- Deck
Utilities
- Cooling Available
- Forced Air Heating System
- Heating System Uses Natural Gas
Community Details
- Lake George Plateau Un 7 Ph 2 Subdivision
- Net Lease
Listing and Financial Details
- Assessor Parcel Number 451201227004000018
Ownership History
Purchase Details
Home Financials for this Owner
Home Financials are based on the most recent Mortgage that was taken out on this home.Purchase Details
Similar Homes in Hobart, IN
Home Values in the Area
Average Home Value in this Area
Purchase History
| Date | Buyer | Sale Price | Title Company |
|---|---|---|---|
| Ginjauma Ariel | -- | Greater Indiana Title Co | |
| Luxor Homes Inc | -- | Meridian Title Corp |
Mortgage History
| Date | Status | Borrower | Loan Amount |
|---|---|---|---|
| Open | Ginjauma Ariel | $352,110 |
Property History
| Date | Event | Price | Change | Sq Ft Price |
|---|---|---|---|---|
| 08/28/2019 08/28/19 | Sold | $363,000 | 0.0% | $144 / Sq Ft |
| 08/28/2019 08/28/19 | Pending | -- | -- | -- |
| 07/15/2019 07/15/19 | For Sale | $363,000 | -- | $144 / Sq Ft |
Tax History Compared to Growth
Tax History
| Year | Tax Paid | Tax Assessment Tax Assessment Total Assessment is a certain percentage of the fair market value that is determined by local assessors to be the total taxable value of land and additions on the property. | Land | Improvement |
|---|---|---|---|---|
| 2024 | $19,228 | $472,800 | $60,000 | $412,800 |
| 2023 | $7,319 | $471,000 | $60,000 | $411,000 |
| 2022 | $6,825 | $433,900 | $60,000 | $373,900 |
| 2021 | $5,989 | $389,400 | $54,700 | $334,700 |
| 2020 | $5,473 | $359,500 | $54,700 | $304,800 |
| 2019 | $183 | $400 | $400 | $0 |
| 2018 | $58 | $400 | $400 | $0 |
| 2017 | $58 | $400 | $400 | $0 |
| 2016 | $57 | $400 | $400 | $0 |
| 2014 | $12 | $400 | $400 | $0 |
| 2013 | $13 | $400 | $400 | $0 |
Agents Affiliated with this Home
-
Traci Van Gundy

Seller's Agent in 2019
Traci Van Gundy
McColly Real Estate
(219) 765-4457
13 in this area
160 Total Sales
-
Dawn Veness

Seller Co-Listing Agent in 2019
Dawn Veness
McColly Real Estate
(219) 746-3864
2 in this area
252 Total Sales
Map
Source: Northwest Indiana Association of REALTORS®
MLS Number: GNR458711
APN: 45-12-01-227-004.000-018
- 1643 11th Place
- 1603 W 11th St
- 1129 S Dekalb St
- 1168 S Virginia St
- 1093 Csokasy Ct
- 919 W 7th Place
- 421 W 10th St
- 715 S Washington St
- 326 S Lasalle St
- 2450 Walnut Ln
- 1985 Tawny St
- 1357 W 3rd St
- 319 Crestwood Dr
- 5601 E 61st Ave
- 1671 Amber Dr
- 1075-1085 S Lake Park Ave
- 900 S Lake Park Ave
- 940 Penny Ct
- 930 Penny Ct
- 1328 S Lake Park Ave
- 1089 Lakeview Dr
- 1089 Lakeview Dr
- 1099 Lakeview Dr
- 1079 Lakeview Dr
- 1086 Lakeside Dr
- 1642 11th Place
- 1069 Lakeview Dr
- 1096 Lakeside Dr
- 1652 11th Place
- 1076 Lakeside Dr
- 1642 W 11th St
- 1632 11th Place
- 1632 W 11th St
- 1652 W 11th St
- 1109 Lakeview Dr
- (Lot 45) Lakeview Dr
- (44) Lakeview Dr
- (Lot 48) Lakeview Dr
- (Lot 47) Lakeview Dr
- (Lot 49) Lakeview Dr

