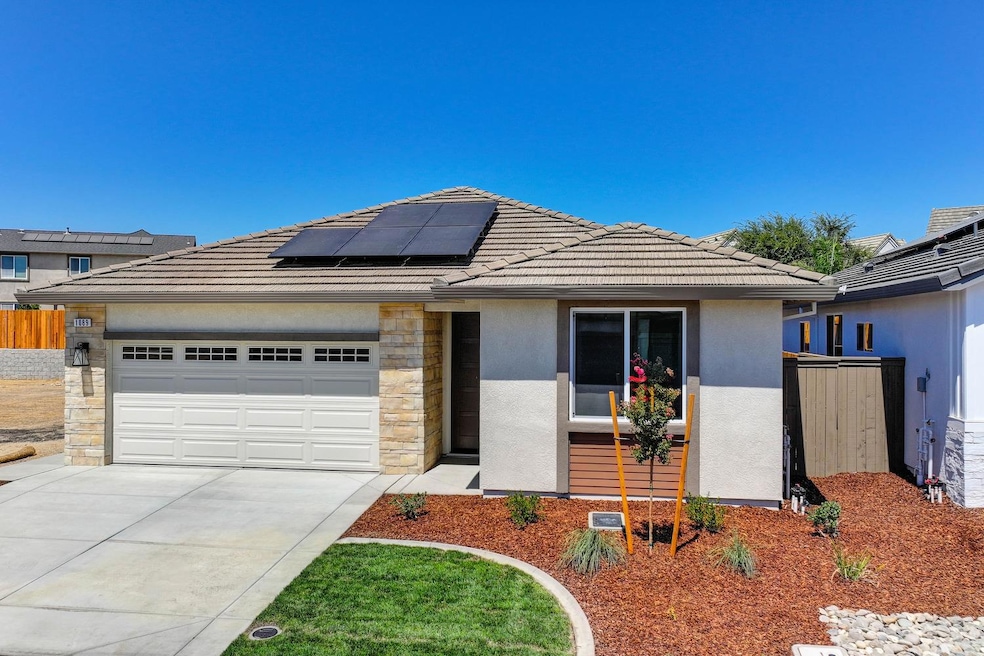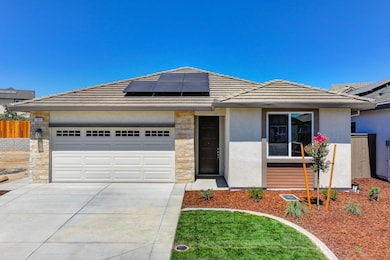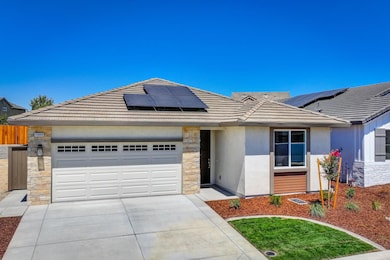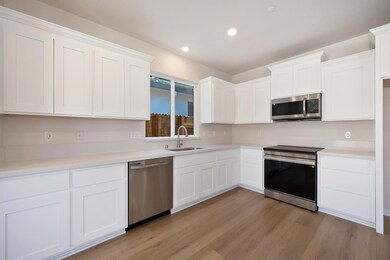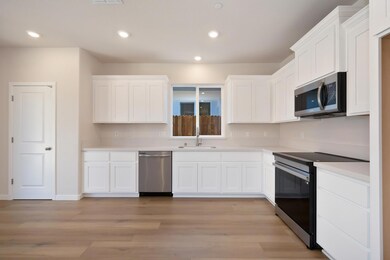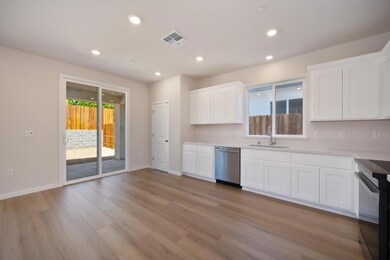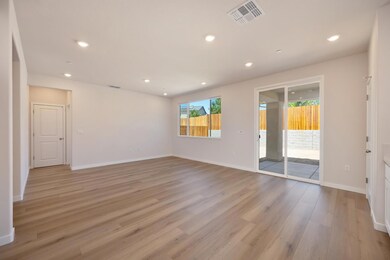1089 Mallory Ridge St Roseville, CA 95747
Market Side NeighborhoodEstimated payment $3,225/month
Highlights
- Solar Power System
- Gated Community
- Contemporary Architecture
- Center High School Rated A-
- Green Roof
- Window or Skylight in Bathroom
About This Home
Homesite 39 is located in Highline Village at Sierra Vista. This 1,203 SF single-story JMC home has 3 bedrooms, 2 full bathrooms and a two-car garage. Two secondary bedrooms are located at the front of the home, separated by a shared bathroom. Beyond the entryway, the home opens up to the great room and kitchen. The kitchen features shaker style cabinets, quartz slab countertops and a pantry closet for extra storage. Around the corner from the great room is the primary suite with a walk-in closet, and a shower. Outside in your backyard is an outdoor covered patio for extra living space. Owned Solar Electric System (Roseville Electric Utility) included in the price of this home. Designer Finishes Package #2 has been preselected for this home. This home is Move-In Ready.
Open House Schedule
-
Saturday, November 22, 202511:00 am to 2:00 pm11/22/2025 11:00:00 AM +00:0011/22/2025 2:00:00 PM +00:00Please call Jesse Cruz with any questions, 916-724-4391 or 916-223-1317.Add to Calendar
Home Details
Home Type
- Single Family
Est. Annual Taxes
- $2,175
Lot Details
- 4,230 Sq Ft Lot
- South Facing Home
- Back Yard Fenced
- Landscaped
- Front Yard Sprinklers
HOA Fees
- $198 Monthly HOA Fees
Parking
- 2 Car Attached Garage
- Front Facing Garage
- Garage Door Opener
- Driveway
Home Design
- Contemporary Architecture
- Concrete Foundation
- Slab Foundation
- Frame Construction
- Blown Fiberglass Insulation
- Tile Roof
- Concrete Perimeter Foundation
- Stucco
- Stone
Interior Spaces
- 1,203 Sq Ft Home
- 1-Story Property
- Double Pane Windows
- ENERGY STAR Qualified Windows with Low Emissivity
- Window Screens
- Great Room
- Open Floorplan
Kitchen
- Walk-In Pantry
- Free-Standing Electric Range
- Range Hood
- Microwave
- Plumbed For Ice Maker
- Dishwasher
- Quartz Countertops
- Disposal
Flooring
- Carpet
- Laminate
- Tile
Bedrooms and Bathrooms
- 3 Bedrooms
- Walk-In Closet
- 2 Full Bathrooms
- Tile Bathroom Countertop
- Low Flow Toliet
- Bathtub with Shower
- Separate Shower
- Low Flow Shower
- Window or Skylight in Bathroom
Laundry
- Laundry Room
- 220 Volts In Laundry
Home Security
- Carbon Monoxide Detectors
- Fire and Smoke Detector
- Fire Sprinkler System
Eco-Friendly Details
- Green Roof
- Energy-Efficient Appliances
- Energy-Efficient Lighting
- Energy-Efficient Insulation
- Grid-tied solar system exports excess electricity
- ENERGY STAR Qualified Equipment for Heating
- Energy-Efficient Thermostat
- Solar Power System
- Solar owned by seller
Outdoor Features
- Covered Patio or Porch
Utilities
- Central Heating and Cooling System
- Cooling System Powered By Renewable Energy
- Heat Pump System
- 220 Volts
- 220 Volts in Kitchen
- ENERGY STAR Qualified Water Heater
- High Speed Internet
- Cable TV Available
Listing and Financial Details
- Assessor Parcel Number 498-300-039
Community Details
Overview
- Association fees include common areas, road, ground maintenance
- Built by JMC Homes
- Highline Village At Sierra Vista Subdivision, Plan 1203
- Mandatory home owners association
- The community has rules related to parking rules
Security
- Gated Community
Map
Home Values in the Area
Average Home Value in this Area
Tax History
| Year | Tax Paid | Tax Assessment Tax Assessment Total Assessment is a certain percentage of the fair market value that is determined by local assessors to be the total taxable value of land and additions on the property. | Land | Improvement |
|---|---|---|---|---|
| 2025 | $2,175 | $12,415 | $12,415 | -- |
| 2023 | $2,175 | $11,934 | $11,934 | -- |
Property History
| Date | Event | Price | List to Sale | Price per Sq Ft |
|---|---|---|---|---|
| 08/15/2025 08/15/25 | For Sale | $539,990 | -- | $449 / Sq Ft |
Source: MetroList
MLS Number: 225112755
APN: 498-300-039
- 1120 Mallory Ridge St
- 1112 Mallory Ridge St
- 1128 Mallory Ridge St
- 1136 Mallory Ridge St
- 1104 Mallory Ridge St
- 1129 Mallory Ridge St
- 1096 Mallory Ridge St
- 2065 Blue Coppice Way
- 1113 Mallory Ridge St
- 1137 Mallory Ridge St
- 1088 Mallory Ridge St
- 1145 Mallory Ridge St
- 1097 Mallory Ridge St
- 1169 Mallory Ridge St
- 1161 Mallory Ridge St
- 1080 Mallory Ridge St
- 1153 Mallory Ridge St
- 1343 Plan at Highline Village at Sierra Vista
- 1203 Plan at Highline Village at Sierra Vista
- 1405 Plan at Highline Village at Sierra Vista
- 4081 Gunnar Dr
- 2124 Pleasant Grove Blvd
- 5009 Creekhollow Way
- 4040 Swing Way
- 5225 Fandango Loop
- 1168 Caraballo Dr
- 3200-3200 Pleasant Grove Blvd
- 1715 Pleasant Grove Blvd
- 1890 Junction Blvd
- 8333 Evans Tree Dr S
- 4040 Rose Creek Rd
- 1900 Blue Oaks Blvd
- 2700 N Hayden Pkwy
- 2000 Rydal Cir
- 2801 N Hayden Pkwy
- 7000 Malakai Cir
- 1411 Raeburn Way
- 2151 Prairie Town Way
- 6064 Cohasset Dr
- 8622 Aspen Ridge Ct
