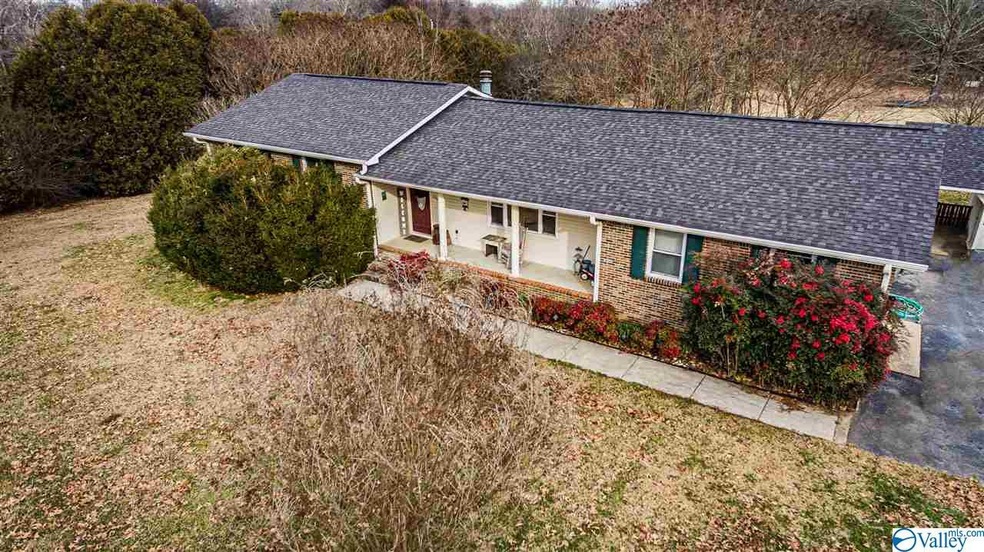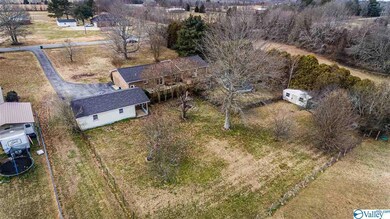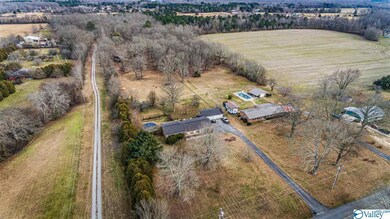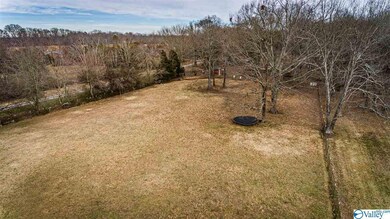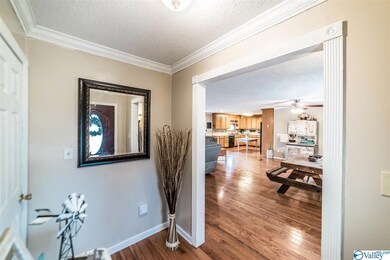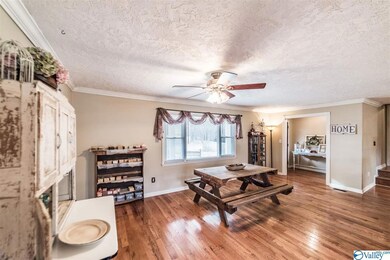
1089 Scott Rd Hazel Green, AL 35750
Estimated Value: $362,000 - $454,636
Highlights
- Ranch Style House
- No HOA
- Central Heating and Cooling System
- Hazel Green Elementary School Rated A-
About This Home
As of April 2021Beautiful working mini farm! This property has it all with fenced pastures, barn, and chicken coop! Used as a dairy goat farm now at over 8 acers, it is versatile enough to adapt to whatever you may want your mini farm to be. Conveniently located in Hazel Green, it's an easy drive to Huntsville city limits and the Toyota plant. Farm house features a covered front porch, hard wood floors, split floor plan with isolated master, beautiful master bath with huge tiled shower, a partial basement that is completed and has a 3\4 bath, and a large back deck. A must see property!! Contact agent for showings Mon-Thurs, Fri-Sun use Showing Time. Dog kennels and wooden swing do not convey with property.
Last Agent to Sell the Property
RE/MAX Alliance License #122579 Listed on: 02/11/2021

Home Details
Home Type
- Single Family
Est. Annual Taxes
- $1,396
Year Built
- Built in 1978
Lot Details
- 8.16 Acre Lot
Home Design
- Ranch Style House
Interior Spaces
- 2,960 Sq Ft Home
- Fireplace Features Masonry
- Basement
Kitchen
- Oven or Range
- Microwave
- Dishwasher
- Disposal
Bedrooms and Bathrooms
- 4 Bedrooms
Schools
- Meridianville Elementary School
- Hazel Green High School
Utilities
- Central Heating and Cooling System
- Water Heater
- Septic Tank
Community Details
- No Home Owners Association
- Metes And Bounds Subdivision
Listing and Financial Details
- Assessor Parcel Number 0404180002030.000
Ownership History
Purchase Details
Home Financials for this Owner
Home Financials are based on the most recent Mortgage that was taken out on this home.Purchase Details
Home Financials for this Owner
Home Financials are based on the most recent Mortgage that was taken out on this home.Purchase Details
Home Financials for this Owner
Home Financials are based on the most recent Mortgage that was taken out on this home.Similar Homes in Hazel Green, AL
Home Values in the Area
Average Home Value in this Area
Purchase History
| Date | Buyer | Sale Price | Title Company |
|---|---|---|---|
| Wixtrom Eric | $350,000 | None Available | |
| Wells William C | -- | -- | |
| Tucker Ronnie J | -- | -- |
Mortgage History
| Date | Status | Borrower | Loan Amount |
|---|---|---|---|
| Open | Wixtrom Eric | $332,500 | |
| Previous Owner | Wells William Craig | $177,286 | |
| Previous Owner | Wells Tammy R | $15,000 | |
| Previous Owner | Wells William C | $196,815 | |
| Previous Owner | Wells William C | $194,296 | |
| Previous Owner | Tucker Ronnie J | $25,000 | |
| Previous Owner | Tucker Ronnie J | $126,400 |
Property History
| Date | Event | Price | Change | Sq Ft Price |
|---|---|---|---|---|
| 07/26/2021 07/26/21 | Off Market | $350,000 | -- | -- |
| 04/05/2021 04/05/21 | Sold | $350,000 | 0.0% | $118 / Sq Ft |
| 03/05/2021 03/05/21 | Pending | -- | -- | -- |
| 03/04/2021 03/04/21 | For Sale | $350,000 | 0.0% | $118 / Sq Ft |
| 03/01/2021 03/01/21 | Off Market | $350,000 | -- | -- |
| 03/01/2021 03/01/21 | For Sale | $350,000 | 0.0% | $118 / Sq Ft |
| 02/15/2021 02/15/21 | Pending | -- | -- | -- |
| 02/11/2021 02/11/21 | For Sale | $350,000 | -- | $118 / Sq Ft |
Tax History Compared to Growth
Tax History
| Year | Tax Paid | Tax Assessment Tax Assessment Total Assessment is a certain percentage of the fair market value that is determined by local assessors to be the total taxable value of land and additions on the property. | Land | Improvement |
|---|---|---|---|---|
| 2024 | $1,396 | $40,420 | $10,540 | $29,880 |
| 2023 | $1,396 | $40,420 | $10,540 | $29,880 |
| 2022 | $1,220 | $35,300 | $6,900 | $28,400 |
| 2021 | $636 | $18,860 | $1,840 | $17,020 |
| 2020 | $593 | $22,730 | $6,890 | $15,840 |
| 2019 | $571 | $22,150 | $6,890 | $15,260 |
| 2018 | $529 | $15,920 | $0 | $0 |
| 2017 | $524 | $15,780 | $0 | $0 |
| 2016 | $524 | $15,780 | $0 | $0 |
| 2015 | $523 | $15,760 | $0 | $0 |
| 2014 | $518 | $15,620 | $0 | $0 |
Agents Affiliated with this Home
-
Stacia Corbett

Seller's Agent in 2021
Stacia Corbett
RE/MAX
(205) 616-1263
46 Total Sales
-
Donna Chiroux

Seller Co-Listing Agent in 2021
Donna Chiroux
RE/MAX
(256) 797-1360
58 Total Sales
-
Ashley Swaim

Buyer's Agent in 2021
Ashley Swaim
Capstone Realty
(256) 679-6084
241 Total Sales
Map
Source: ValleyMLS.com
MLS Number: 1774414
APN: 04-04-18-0-002-030.000
- Lot 5 Scott Rd
- Lot 3 Scott Rd
- 1239 Scott Rd
- 1280 Scott Rd
- 1.2 Acres Scott Rd
- 2.28 ACRES Scott Rd
- 1 acre Honea Rd
- 195 Holly Lynn Ln
- 31 Acres Brooks Church Rd
- 1455 Carter Grove Rd Unit A & B
- 104 Jude Ln
- 106 Jude Ln
- 511 Rolan Gooch Rd
- 517 Rolan Gooch Rd
- 1517 Ready Section Rd
- 162 Jude Ln
- 0 Mastin Rd
- 102 Jude Ln
- 102 Jude Ln
- 102 Jude Ln
