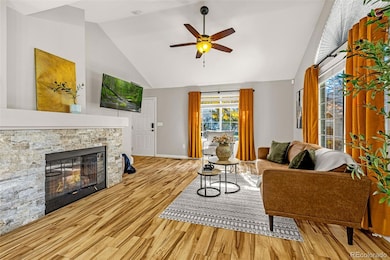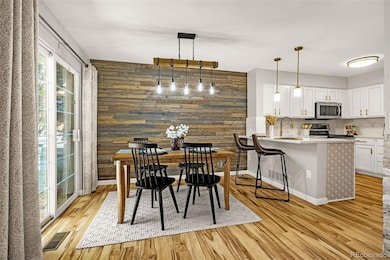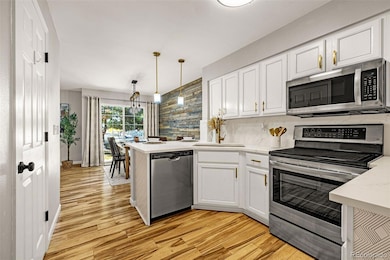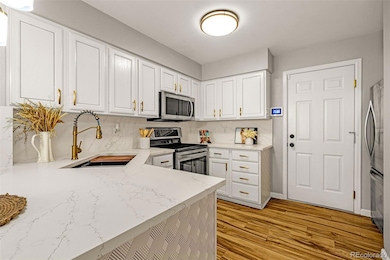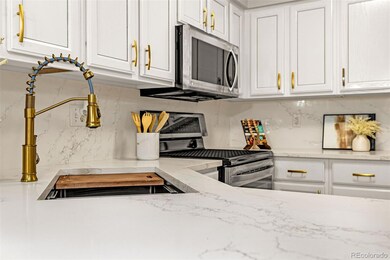1089 W 112th Ave Unit D Denver, CO 80234
The Ranch NeighborhoodEstimated payment $2,740/month
Highlights
- Primary Bedroom Suite
- Open Floorplan
- End Unit
- Cotton Creek Elementary School Rated A-
- Vaulted Ceiling
- Community Pool
About This Home
Welcome to this beautifully maintained condo located in the desirable Cottonwood Villas community . Home is completely move in ready with two bedrooms! Step inside to discover soaring ceilings, abundant natural light, and stunning wood-style flooring that flows through the main level. The spacious living room features a cozy stone-surround fireplace, creating the perfect spot to unwind or entertain. Just off the living area, the dining space is accented by a custom wood-accent wall and opens seamlessly to the patio ideal for morning coffee or weekend barbecues. The updated kitchen boasts white cabinetry with gold hardware, sleek quartz countertops, stainless-steel appliances, and modern pendant lighting, offering both functionality and elegance. Upstairs, the large primary suite provides a peaceful retreat with plush brand new carpet, oversized windows, and generous closet space. A beautifully refreshed full bath and secondary bedroom complete the upper level. Additional highlights include in-unit laundry, a well-maintained community setting with mature trees and open green space. Residents of Cottonwood Villas enjoy access to a community pool, clubhouse, and walking paths, all within minutes of shopping, dining, parks, and major commuter routes.With its inviting atmosphere, stylish updates, and prime location, this home perfectly blends comfort, convenience, and charm.
Listing Agent
eXp Realty, LLC Brokerage Email: crystal@crystalsislerhomes.com License #100081885 Listed on: 10/23/2025

Townhouse Details
Home Type
- Townhome
Est. Annual Taxes
- $2,078
Year Built
- Built in 1998
Lot Details
- 4,792 Sq Ft Lot
- Open Space
- End Unit
- 1 Common Wall
- Cul-De-Sac
- Landscaped
HOA Fees
- $410 Monthly HOA Fees
Parking
- 2 Car Attached Garage
Home Design
- Entry on the 1st floor
- Brick Exterior Construction
- Frame Construction
- Composition Roof
Interior Spaces
- 1,352 Sq Ft Home
- 2-Story Property
- Open Floorplan
- Vaulted Ceiling
- Ceiling Fan
- Gas Log Fireplace
- Living Room with Fireplace
- Dining Room
- Smart Thermostat
- Laundry Room
Kitchen
- Range
- Microwave
- Dishwasher
- Laminate Countertops
- Disposal
Flooring
- Carpet
- Laminate
- Tile
Bedrooms and Bathrooms
- 2 Bedrooms
- Primary Bedroom Suite
- En-Suite Bathroom
Outdoor Features
- Patio
- Front Porch
Location
- Ground Level
Schools
- Cotton Creek Elementary School
- Silver Hills Middle School
- Northglenn High School
Utilities
- Forced Air Heating and Cooling System
- Heating System Uses Natural Gas
- Natural Gas Connected
- Gas Water Heater
- High Speed Internet
- Phone Available
- Cable TV Available
Listing and Financial Details
- Exclusions: Washer, tv mounts and tvs attached, sellers personal property and staging items
- Assessor Parcel Number R0114861
Community Details
Overview
- Association fees include ground maintenance, maintenance structure, recycling, sewer, snow removal, trash, water
- 4 Units
- Westbury Farms Association, Phone Number (303) 832-2971
- Westbury Farms At Apple Valley North Subdivision
- Greenbelt
Recreation
- Community Pool
- Park
Security
- Carbon Monoxide Detectors
- Fire and Smoke Detector
Map
Home Values in the Area
Average Home Value in this Area
Tax History
| Year | Tax Paid | Tax Assessment Tax Assessment Total Assessment is a certain percentage of the fair market value that is determined by local assessors to be the total taxable value of land and additions on the property. | Land | Improvement |
|---|---|---|---|---|
| 2024 | $2,078 | $24,560 | $5,000 | $19,560 |
| 2023 | $2,055 | $25,980 | $4,740 | $21,240 |
| 2022 | $2,153 | $20,840 | $4,310 | $16,530 |
| 2021 | $2,153 | $20,840 | $4,310 | $16,530 |
| 2020 | $2,101 | $20,730 | $4,430 | $16,300 |
| 2019 | $2,105 | $20,730 | $4,430 | $16,300 |
| 2018 | $1,905 | $18,170 | $1,160 | $17,010 |
| 2017 | $1,715 | $18,170 | $1,160 | $17,010 |
| 2016 | $1,381 | $14,200 | $1,280 | $12,920 |
| 2015 | $1,379 | $14,200 | $1,280 | $12,920 |
| 2014 | -- | $11,920 | $1,280 | $10,640 |
Property History
| Date | Event | Price | List to Sale | Price per Sq Ft |
|---|---|---|---|---|
| 11/07/2025 11/07/25 | For Sale | $410,000 | 0.0% | $303 / Sq Ft |
| 10/28/2025 10/28/25 | Off Market | $410,000 | -- | -- |
| 10/23/2025 10/23/25 | For Sale | $410,000 | -- | $303 / Sq Ft |
Purchase History
| Date | Type | Sale Price | Title Company |
|---|---|---|---|
| Warranty Deed | $420,089 | Fidelity National Title | |
| Warranty Deed | $219,700 | Fidelity National Title Ins | |
| Interfamily Deed Transfer | -- | None Available | |
| Warranty Deed | $168,500 | Chicago Title Co | |
| Interfamily Deed Transfer | -- | -- | |
| Warranty Deed | $124,259 | -- |
Mortgage History
| Date | Status | Loan Amount | Loan Type |
|---|---|---|---|
| Open | $296,250 | New Conventional | |
| Previous Owner | $172,800 | New Conventional | |
| Previous Owner | $120,200 | FHA | |
| Previous Owner | $99,400 | No Value Available |
Source: REcolorado®
MLS Number: 2881168
APN: 1719-04-4-05-147
- 1097 W 112th Ave Unit D
- 1185 W 112th Ave Unit C
- 1121 W 112th Ave Unit C
- 1283 W 112th Ave Unit B
- 11301 Navajo Cir Unit B
- 11207 Osage Cir Unit B
- 11045 Huron St Unit 604
- 11163 Navajo St
- 11242 Osage Cir Unit B
- 11251 Osage Cir Unit E
- 11485 Pecos St
- 1665 W 113th Ave
- 11351 Quivas Way
- 1251 Beth Ln
- 10816 Livingston Dr
- 2114 Ranch Dr
- 10768 Roseanna Dr
- 10951 Acoma St
- 11343 Sherman Dr
- 11632 Community Center Dr Unit 53
- 11045 Huron St
- 505 W Community Center Dr
- 1420 W 116th Ave
- 11310 Melody Dr
- 11590 Pecos St
- 1260 Kennedy Dr
- 11065 Pinyon Dr
- 1705 W 115th Cir
- 11674 Pecos St
- 11525 Community Center Dr
- 10738 Huron St
- 11625 Community Center Dr
- 10648 Huron St
- 11450 Community Center Dr
- 10691 Melody Dr
- 10701 Pecos St
- 301 E Malley Dr
- 1291 W 120th Ave
- 11111 Alcott St
- 11680 Lincoln St Unit Basement Apartment

