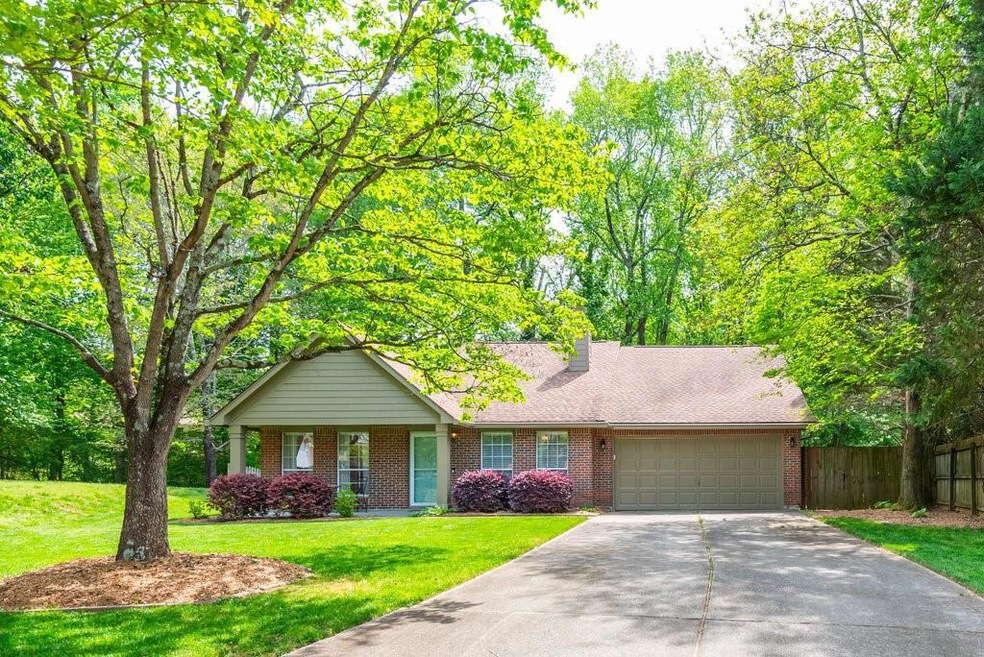Enjoy the Johns Creek lifestyle in this fabulous 3 bedroom, 2 bath Ranch home. Built in 1987 with a clean and well-planned 1,890 sqft floorplan. This beautiful home sits on a Cul-de-sac street w very private Back Yard Setting. Fully Fenced in Back yard, Playable greenspace, Nice deck w Pergola, overlooking Private and wooded setting. Side yard has a double gate (previous owner had a boat stored there) and great space to add a Garden. Home features a Covered Front Porch, Formal Living space w a Gas log Fireplace (semi open to the large living room). Low maintenance Flooring, Separate Dining Room, Ma Suite on the Right side of home w His & Her Closets, Spare Br's on the Left side of home makes a Perfect Roommate floorplan aka Split Br plan. Ma Bath has his & her sinks, Granite, Tile, Linen Closet, Large Window w privacy film, Garden Tub and Step in Shower. Kitchen has SS Frig, New Gas Oven, SS Dishwasher, SS Microwave, Granite and Island Table negotiable. Other features: Tubular Skylight in Living Room, Storage Shed, Washer & Dryer included, Pet Door (the original Door is in the garage, if you do not have pets or need the pet door), Ring Doorbell, Exterior Painted in March 2024, Deck Sealed March 2024 and ceiling fans in every Br just to name a few things. This home is just a short walk away from the Community Playground. You are minutes to Restaurants, Kroger, Aldi & Ace Hardware. Short drive to Newtown Park (featuring one of the Best Dog Parks around, w a Comm Garden, Senior Center, Amphitheater, 2-miles of Trails, 2-Bocce ball Courts, Pickleball, Tennis Crts, Sport Fields, Basketball, 2-Playgrounds, 13- Picnic Pavilions & Veterans Memorial Walk), Publix, Starbucks, a wonderful Bagel Cafe, North Point Mall, Webb Bridge Park (featuring crushed stone, Shaded, Walking Trails, Nice Playground w running stream in the summer) & a Short commute to GA-400 & Downtown Alpharetta. You are in the middle of so much (I can keep going lol).

