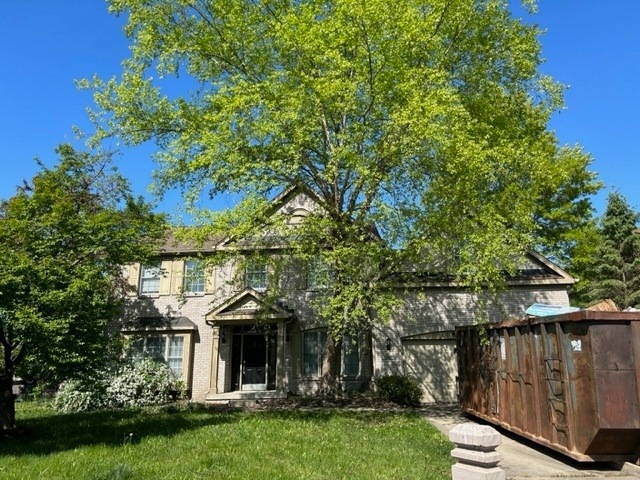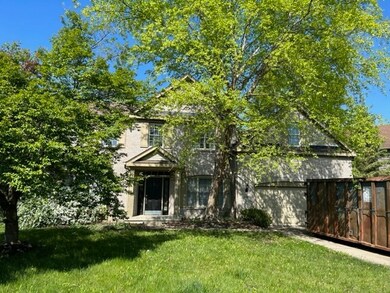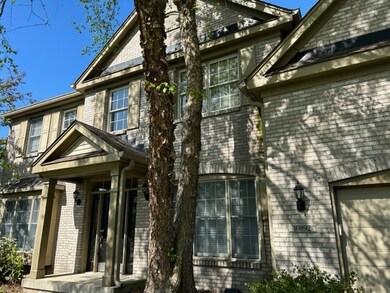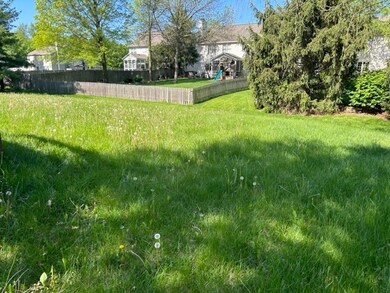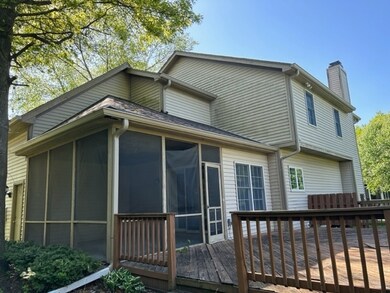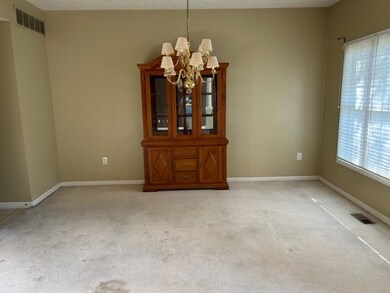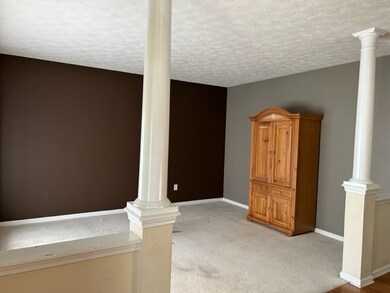
10892 Parrot Ct Fishers, IN 46037
Hawthorn Hills NeighborhoodHighlights
- Traditional Architecture
- Cathedral Ceiling
- 2 Car Attached Garage
- Hoosier Road Elementary School Rated A
- Breakfast Room
- Carpet
About This Home
As of February 20245 Bedroom, 2.5 Bathrooms with a unfinished basement in desired Sawgrass. This home offers a amazing floorplan with all bedrooms on the second floor. Take note of the massive suite with oversized bathroom. This home offers a screened in patio, large deck, dining room, family room, and living room. The basement is awaiting your finishing touches. Great Schools, Great location! See it today.
Last Agent to Sell the Property
Wynkoop Brokerage Firm, LLC License #RB14052103 Listed on: 05/10/2023
Last Buyer's Agent
Katie Derek
Indy Dwell Real Estate
Home Details
Home Type
- Single Family
Est. Annual Taxes
- $7,338
Year Built
- Built in 1998
HOA Fees
- $29 Monthly HOA Fees
Parking
- 2 Car Attached Garage
Home Design
- Traditional Architecture
- Brick Exterior Construction
- Concrete Perimeter Foundation
- Vinyl Construction Material
Interior Spaces
- 2-Story Property
- Cathedral Ceiling
- Family Room with Fireplace
- Breakfast Room
- Attic Access Panel
- Basement
Flooring
- Carpet
- Laminate
Bedrooms and Bathrooms
- 5 Bedrooms
Additional Features
- 10,454 Sq Ft Lot
- Heating System Uses Gas
Community Details
- Sawgrass Subdivision
Listing and Financial Details
- Tax Lot 1915040024030000
- Assessor Parcel Number 291504024030000020
Ownership History
Purchase Details
Home Financials for this Owner
Home Financials are based on the most recent Mortgage that was taken out on this home.Purchase Details
Home Financials for this Owner
Home Financials are based on the most recent Mortgage that was taken out on this home.Purchase Details
Home Financials for this Owner
Home Financials are based on the most recent Mortgage that was taken out on this home.Purchase Details
Purchase Details
Similar Homes in the area
Home Values in the Area
Average Home Value in this Area
Purchase History
| Date | Type | Sale Price | Title Company |
|---|---|---|---|
| Quit Claim Deed | -- | None Listed On Document | |
| Warranty Deed | $545,000 | Meridian Title | |
| Special Warranty Deed | $430,000 | Servicelink | |
| Sheriffs Deed | $308,476 | -- | |
| Interfamily Deed Transfer | -- | None Available |
Mortgage History
| Date | Status | Loan Amount | Loan Type |
|---|---|---|---|
| Open | $250,000 | Credit Line Revolving | |
| Previous Owner | $318,400 | New Conventional | |
| Previous Owner | $0 | No Value Available |
Property History
| Date | Event | Price | Change | Sq Ft Price |
|---|---|---|---|---|
| 02/23/2024 02/23/24 | Sold | $545,000 | 0.0% | $153 / Sq Ft |
| 02/11/2024 02/11/24 | Pending | -- | -- | -- |
| 01/28/2024 01/28/24 | Off Market | $545,000 | -- | -- |
| 01/14/2024 01/14/24 | Pending | -- | -- | -- |
| 01/11/2024 01/11/24 | For Sale | $565,000 | +31.4% | $159 / Sq Ft |
| 07/10/2023 07/10/23 | Sold | $430,000 | +37.2% | $158 / Sq Ft |
| 06/01/2023 06/01/23 | Pending | -- | -- | -- |
| 05/10/2023 05/10/23 | For Sale | $313,500 | -- | $115 / Sq Ft |
Tax History Compared to Growth
Tax History
| Year | Tax Paid | Tax Assessment Tax Assessment Total Assessment is a certain percentage of the fair market value that is determined by local assessors to be the total taxable value of land and additions on the property. | Land | Improvement |
|---|---|---|---|---|
| 2024 | $8,596 | $402,000 | $51,900 | $350,100 |
| 2023 | $8,596 | $396,700 | $51,900 | $344,800 |
| 2022 | $4,364 | $363,500 | $51,900 | $311,600 |
| 2021 | $3,669 | $306,600 | $51,900 | $254,700 |
| 2020 | $3,439 | $284,000 | $51,900 | $232,100 |
| 2019 | $3,374 | $278,800 | $46,700 | $232,100 |
| 2018 | $3,071 | $253,600 | $46,700 | $206,900 |
| 2017 | $2,946 | $247,400 | $46,700 | $200,700 |
| 2016 | $3,046 | $255,700 | $46,700 | $209,000 |
| 2014 | $2,615 | $242,100 | $46,700 | $195,400 |
| 2013 | $2,615 | $236,500 | $46,700 | $189,800 |
Agents Affiliated with this Home
-
Katie Derek

Seller's Agent in 2024
Katie Derek
Indy Dwell Real Estate
(219) 613-1489
3 in this area
11 Total Sales
-
P
Buyer's Agent in 2024
Paul Bates
F.C. Tucker Company
-
Christopher Wynkoop
C
Seller's Agent in 2023
Christopher Wynkoop
Wynkoop Brokerage Firm, LLC
(317) 507-4121
1 in this area
194 Total Sales
-
Scott Wynkoop

Seller Co-Listing Agent in 2023
Scott Wynkoop
Wynkoop Brokerage Firm, LLC
(317) 590-5032
1 in this area
269 Total Sales
Map
Source: MIBOR Broker Listing Cooperative®
MLS Number: 21920486
APN: 29-15-04-024-030.000-020
- 10813 Sawgrass Dr
- 10759 Sawgrass Dr
- 11132 Harriston Dr
- 10949 Haig Point Dr
- 10602 Fall Rd
- 10510 Inverness Ct
- 10954 Treyburn Dr
- 10548 Iron Pointe Dr
- 10844 Fairwoods Dr
- 10594 Geist Rd
- 10389 Glenn Abbey Ln
- 11065 Spice Ln
- 9838 Gulfstream Ct
- 10571 E 116th St
- 10707 Burning Ridge Ln
- 10870 Picket Fence Place
- 11289 Proper Pass
- 10975 Windjammer Dr S
- 11712 Armada Ct
- 12010 Landover Ln
