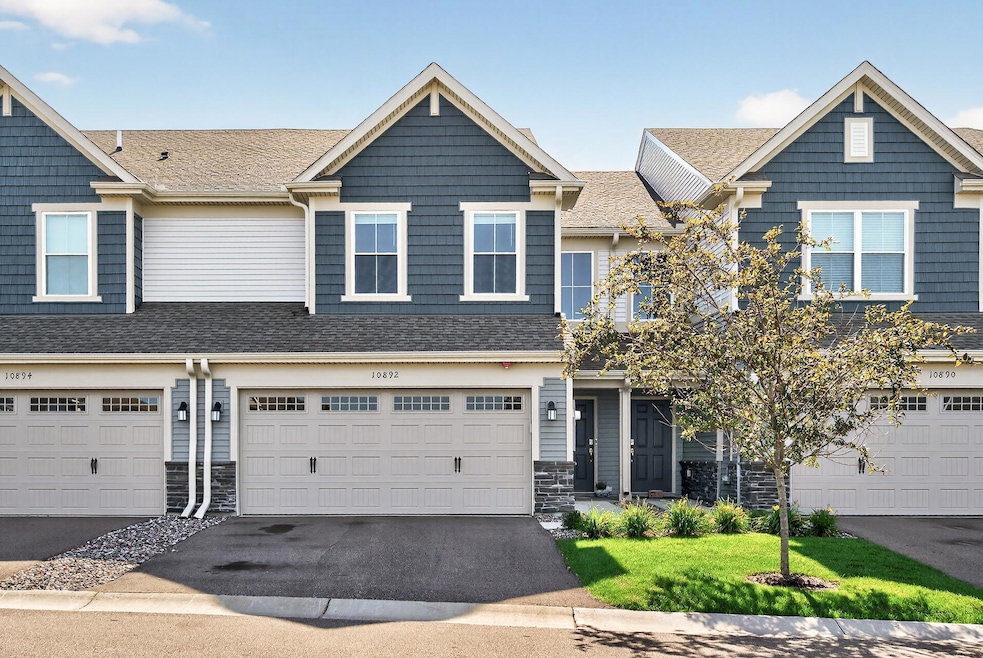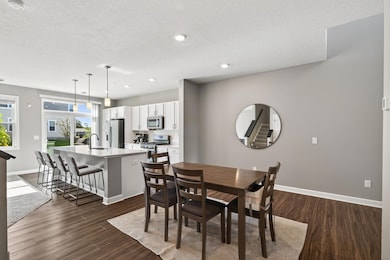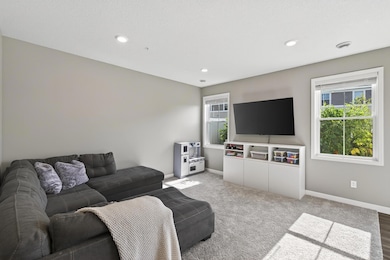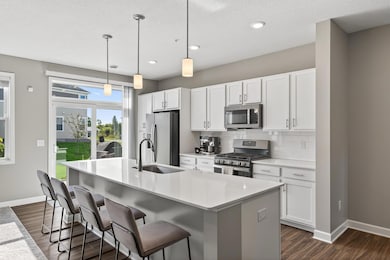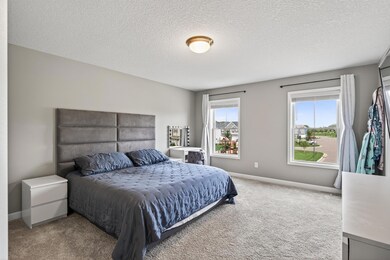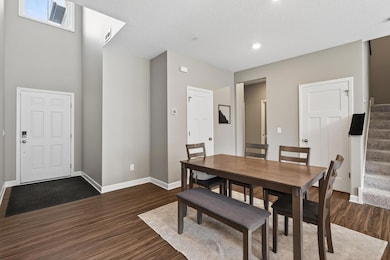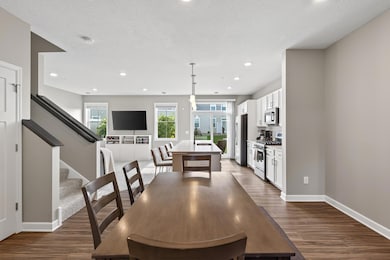10892 Territorial Trail Maple Grove, MN 55369
Estimated payment $2,414/month
Highlights
- 2 Car Attached Garage
- Patio
- Forced Air Heating and Cooling System
- Fernbrook Elementary School Rated A-
- Living Room
- Combination Kitchen and Dining Room
About This Home
Welcome to 10892 Territorial Drive in Dayton – a beautifully maintained home that’s truly better than new construction! Built in 2022 and freshly painted throughout, this 3-bedroom, 3-bath gem is completely move-in ready and packed with thoughtful design and modern touches. All three bedrooms are located on the upper level, offering spacious retreats and a wide hallway that adds to the open, airy feel of the home. The main level features a stylish and functional kitchen with walk-out access to the backyard – perfect for morning coffee or weekend barbecues. Whether you're hosting friends or enjoying a quiet night in, the layout provides both flow and flexibility for any lifestyle. One of the standout features of this property is the unbeatable location — a park sits directly across the street, offering a daily dose of nature and recreation. Plus, with easy access to both Highway 94 and 610, commuting to the Twin Cities or surrounding areas is quick and convenient. With 1,741 finished square feet, this home hits the sweet spot of size and comfort. From the fresh interior paint to the ideal layout and prime location, every detail has been designed to make you feel right at home. Don’t miss your chance to own in this fast-growing, highly sought-after Dayton neighborhood. This is the one you’ve been waiting for!
Townhouse Details
Home Type
- Townhome
Est. Annual Taxes
- $4,055
Year Built
- Built in 2022
HOA Fees
- $285 Monthly HOA Fees
Parking
- 2 Car Attached Garage
Home Design
- Vinyl Siding
Interior Spaces
- 1,741 Sq Ft Home
- 2-Story Property
- Living Room
- Combination Kitchen and Dining Room
Kitchen
- Range
- Microwave
- Dishwasher
Bedrooms and Bathrooms
- 3 Bedrooms
Laundry
- Dryer
- Washer
Utilities
- Forced Air Heating and Cooling System
- Vented Exhaust Fan
Additional Features
- Patio
- 1,742 Sq Ft Lot
Community Details
- Association fees include maintenance structure, hazard insurance, lawn care, ground maintenance, professional mgmt, trash, snow removal
- Associa Association, Phone Number (763) 225-6400
- Territorial Commons Subdivision
Listing and Financial Details
- Assessor Parcel Number 3212022340015
Map
Home Values in the Area
Average Home Value in this Area
Tax History
| Year | Tax Paid | Tax Assessment Tax Assessment Total Assessment is a certain percentage of the fair market value that is determined by local assessors to be the total taxable value of land and additions on the property. | Land | Improvement |
|---|---|---|---|---|
| 2024 | $4,055 | $333,600 | $23,000 | $310,600 |
| 2023 | $4,288 | $348,500 | $20,000 | $328,500 |
| 2022 | $105 | $11,700 | $11,700 | $0 |
| 2021 | $0 | $0 | $0 | $0 |
Property History
| Date | Event | Price | List to Sale | Price per Sq Ft |
|---|---|---|---|---|
| 11/12/2025 11/12/25 | Pending | -- | -- | -- |
| 09/27/2025 09/27/25 | Price Changed | $339,900 | -2.9% | $195 / Sq Ft |
| 09/10/2025 09/10/25 | Price Changed | $349,900 | -2.5% | $201 / Sq Ft |
| 08/29/2025 08/29/25 | For Sale | $359,000 | -- | $206 / Sq Ft |
Purchase History
| Date | Type | Sale Price | Title Company |
|---|---|---|---|
| Deed | $367,190 | -- | |
| Special Warranty Deed | $367,191 | -- |
Mortgage History
| Date | Status | Loan Amount | Loan Type |
|---|---|---|---|
| Open | $302,190 | New Conventional | |
| Closed | $302,190 | New Conventional |
Source: NorthstarMLS
MLS Number: 6780237
APN: 32-120-22-34-0015
- 10888 Territorial Trail
- 16450 Comstock Ln N
- 11080 Comstock Ln N
- 11070 Comstock Ln N
- 16460 Comstock Ln N
- 16400 County Road 81
- 16480 Territorial Trail
- 16755 106th Place N
- 15981 Rush Creek Rd
- 15561 110th Ave N
- 15650 112th Ave N
- 15541 111th Ave N
- 15531 111th Ave N
- 15450 110th Ave N
- 15440 110th Ave N
- 15350 110th Ave N
- Hillcrest Sport Plan at Sundance Greens
- 11290 Niagara Ln N
- Woodland Plan at Sundance Greens
- Elmwood IV Plan at Sundance Greens
