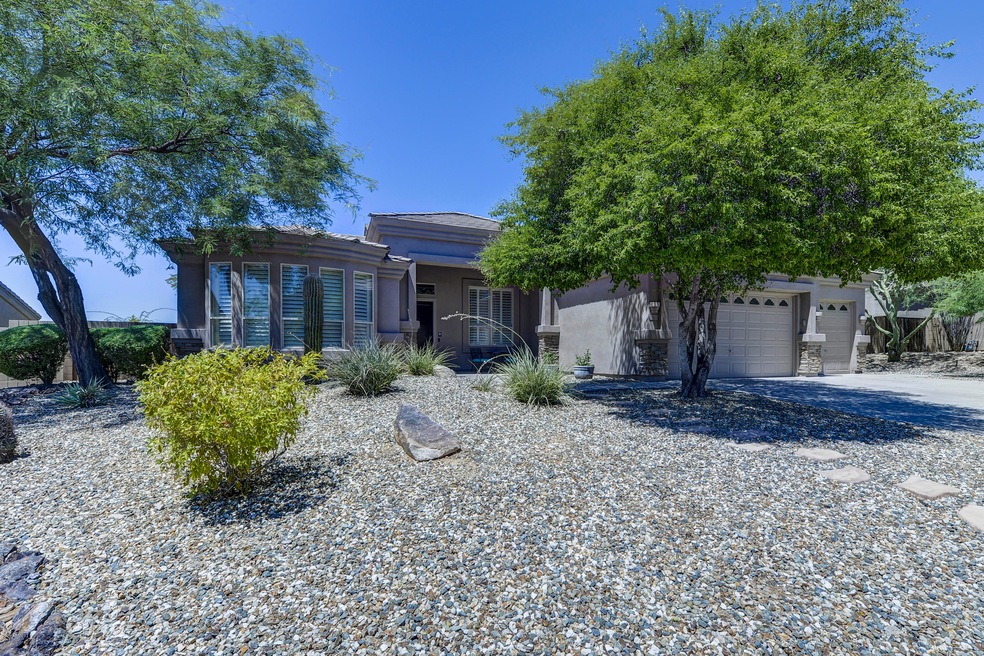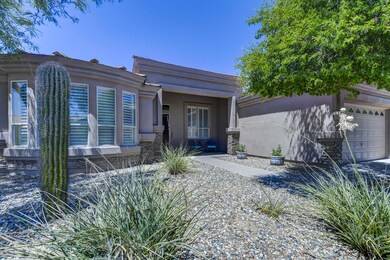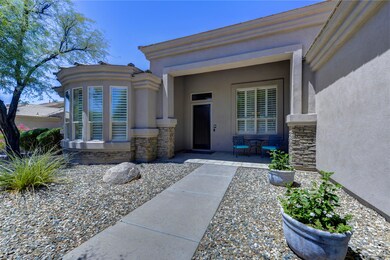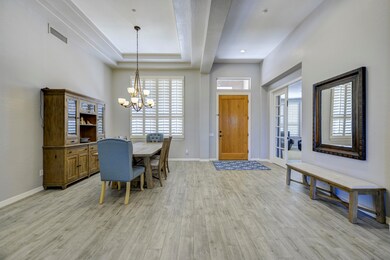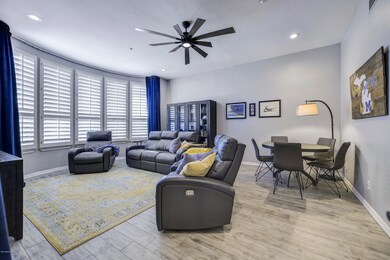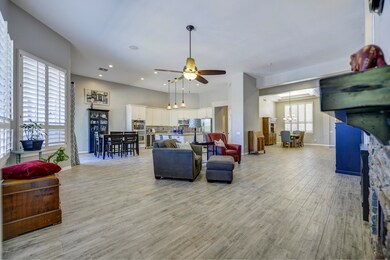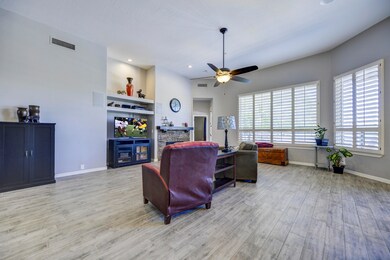
10894 N 125th Place Scottsdale, AZ 85259
Shea Corridor NeighborhoodEstimated Value: $871,000 - $1,429,000
Highlights
- Private Pool
- RV Gated
- City Lights View
- Anasazi Elementary School Rated A
- Gated Community
- 0.3 Acre Lot
About This Home
As of September 2020Take this opportunity to enjoy Mountain & City light Views in highly desirable, gated Sierra Foothills. Experience the SPACIOUS SPLIT FLOOR-PLAN including DEN & Living Room w/ no-interior steps, high ceilings, fireplace, HUGE walk-in master closet & beautiful, low maintenance, CERAMIC WOOD PLANK TILE. Freshly painted inside & out, this elegant home features PLANTATION SHUTTERS, renovated kitchen & 2 baths & is walking distance to mountain trails, EXCELLING SCHOOLS, including the BASIS ACADEMY & DHMS INTERNATIONAL BACCALAUREATE Program. Entertain clients, family & friends in the spacious backyard w/ DEEP PATIO, Built-In SS Grill, Fireplace, Hi-End Maintenance-Free Grass Turf. The OPEN KITCHEN features FLOWING GRANITE COUNTERS & SS Appliances including double ovens, and gas cook top
Last Agent to Sell the Property
The Noble Agency License #SA627425000 Listed on: 08/07/2020
Home Details
Home Type
- Single Family
Est. Annual Taxes
- $3,828
Year Built
- Built in 1999
Lot Details
- 0.3 Acre Lot
- Private Streets
- Desert faces the front and back of the property
- Wrought Iron Fence
- Artificial Turf
- Front and Back Yard Sprinklers
- Sprinklers on Timer
HOA Fees
- $67 Monthly HOA Fees
Parking
- 3 Car Direct Access Garage
- RV Gated
Property Views
- City Lights
- Mountain
Home Design
- Santa Barbara Architecture
- Spanish Architecture
- Wood Frame Construction
- Cellulose Insulation
- Concrete Roof
- Stone Exterior Construction
- Synthetic Stucco Exterior
Interior Spaces
- 3,356 Sq Ft Home
- 1-Story Property
- Ceiling height of 9 feet or more
- Ceiling Fan
- Free Standing Fireplace
- Gas Fireplace
- Double Pane Windows
- Mechanical Sun Shade
- Solar Screens
- Family Room with Fireplace
- Living Room with Fireplace
Kitchen
- Eat-In Kitchen
- Breakfast Bar
- Gas Cooktop
- Built-In Microwave
- Kitchen Island
- Granite Countertops
Flooring
- Wood
- Carpet
- Tile
Bedrooms and Bathrooms
- 5 Bedrooms
- Primary Bathroom is a Full Bathroom
- 3 Bathrooms
- Dual Vanity Sinks in Primary Bathroom
- Bathtub With Separate Shower Stall
Home Security
- Security System Owned
- Fire Sprinkler System
Accessible Home Design
- Accessible Hallway
- Doors with lever handles
- No Interior Steps
- Stepless Entry
- Hard or Low Nap Flooring
Pool
- Private Pool
- Fence Around Pool
Outdoor Features
- Covered patio or porch
- Outdoor Fireplace
- Playground
Location
- Property is near a bus stop
Schools
- Anasazi Elementary School
- Mountainside Middle School
- Desert Mountain High School
Utilities
- Refrigerated Cooling System
- Zoned Heating
- Heating System Uses Natural Gas
- High-Efficiency Water Heater
- Water Softener
- High Speed Internet
- Cable TV Available
Listing and Financial Details
- Tax Lot 11
- Assessor Parcel Number 217-29-460
Community Details
Overview
- Association fees include ground maintenance, street maintenance
- Sw Community Mngmt Association, Phone Number (480) 657-9142
- Built by Pulte
- Sierra Foothills Subdivision, Luna Floorplan
Recreation
- Bike Trail
Security
- Gated Community
Ownership History
Purchase Details
Home Financials for this Owner
Home Financials are based on the most recent Mortgage that was taken out on this home.Purchase Details
Home Financials for this Owner
Home Financials are based on the most recent Mortgage that was taken out on this home.Purchase Details
Purchase Details
Home Financials for this Owner
Home Financials are based on the most recent Mortgage that was taken out on this home.Purchase Details
Home Financials for this Owner
Home Financials are based on the most recent Mortgage that was taken out on this home.Purchase Details
Purchase Details
Home Financials for this Owner
Home Financials are based on the most recent Mortgage that was taken out on this home.Purchase Details
Home Financials for this Owner
Home Financials are based on the most recent Mortgage that was taken out on this home.Purchase Details
Home Financials for this Owner
Home Financials are based on the most recent Mortgage that was taken out on this home.Purchase Details
Home Financials for this Owner
Home Financials are based on the most recent Mortgage that was taken out on this home.Similar Homes in Scottsdale, AZ
Home Values in the Area
Average Home Value in this Area
Purchase History
| Date | Buyer | Sale Price | Title Company |
|---|---|---|---|
| Hbsp Family Trust | -- | None Listed On Document | |
| Comeaux Stephanie Marie | -- | None Listed On Document | |
| Hbsp Trust | -- | None Listed On Document | |
| Comeaux Stephanie M | $800,000 | Stewart Ttl & Tr Of Phoenix | |
| Korborn Scott A | $505,000 | Grand Canyon Title Agency In | |
| Castle Property Investments Lllp | $407,251 | Accommodation | |
| Marrufo Mark A | -- | None Available | |
| Marrufo Mark A | -- | Prescott Title Inc | |
| Marrufo Mark A | $475,000 | Stewart Title & Trust | |
| Welty Francy G | $449,125 | Transnation Title Insurance |
Mortgage History
| Date | Status | Borrower | Loan Amount |
|---|---|---|---|
| Open | Comeaux Stephanie Marte | $82,000 | |
| Previous Owner | Comeaux Stephen M | $83,153 | |
| Previous Owner | Comeaux Stephanie M | $510,400 | |
| Previous Owner | Korhorn Scott A | $488,000 | |
| Previous Owner | Korborn Scott A | $417,000 | |
| Previous Owner | Marrufo Mark A | $744,000 | |
| Previous Owner | Marrufo Mark A | $50,000 | |
| Previous Owner | Marrufo Mark A | $644,250 | |
| Previous Owner | Marrufo Mark A | $20,750 | |
| Previous Owner | Marrufo Mark A | $78,800 | |
| Previous Owner | Marrufo Mark A | $560,000 | |
| Previous Owner | Marrufo Mark A | $487,100 | |
| Previous Owner | Marrufo Mark A | $483,240 | |
| Previous Owner | Marrufo Mark A | $380,000 | |
| Previous Owner | Welty Francy G | $336,800 |
Property History
| Date | Event | Price | Change | Sq Ft Price |
|---|---|---|---|---|
| 09/09/2020 09/09/20 | Sold | $800,000 | +0.6% | $238 / Sq Ft |
| 08/07/2020 08/07/20 | For Sale | $795,000 | -- | $237 / Sq Ft |
Tax History Compared to Growth
Tax History
| Year | Tax Paid | Tax Assessment Tax Assessment Total Assessment is a certain percentage of the fair market value that is determined by local assessors to be the total taxable value of land and additions on the property. | Land | Improvement |
|---|---|---|---|---|
| 2025 | $4,046 | $68,670 | -- | -- |
| 2024 | $3,993 | $65,400 | -- | -- |
| 2023 | $3,993 | $77,470 | $15,490 | $61,980 |
| 2022 | $3,757 | $61,410 | $12,280 | $49,130 |
| 2021 | $4,029 | $56,760 | $11,350 | $45,410 |
| 2020 | $3,989 | $55,220 | $11,040 | $44,180 |
| 2019 | $3,828 | $53,720 | $10,740 | $42,980 |
| 2018 | $3,715 | $50,670 | $10,130 | $40,540 |
| 2017 | $3,507 | $50,600 | $10,120 | $40,480 |
| 2016 | $3,435 | $51,150 | $10,230 | $40,920 |
| 2015 | $3,301 | $47,400 | $9,480 | $37,920 |
Agents Affiliated with this Home
-
Mario Montano
M
Seller's Agent in 2020
Mario Montano
The Noble Agency
5 in this area
26 Total Sales
-
Connie Vidales
C
Buyer's Agent in 2020
Connie Vidales
Platinum Living Realty
(602) 551-0099
1 in this area
37 Total Sales
Map
Source: Arizona Regional Multiple Listing Service (ARMLS)
MLS Number: 6114382
APN: 217-29-460
- 10713 N 124th Place
- xx E Shea Blvd Unit 1
- 12348 E Shangri la Rd Unit 9
- 12525 E Lupine Ave
- 12595 E Cochise Dr Unit 2
- 12245 E Clinton St
- 12605 E Kalil Dr
- 12892 E Sahuaro Dr
- 12853 E Yucca St
- 10239 N 125th St
- 12935 E Mercer Ln
- 12267 E Kalil Dr
- 10301 N 128th St
- 12313 E Gold Dust Ave
- 12955 E Sahuaro Dr
- 12055 E Clinton St
- 12424 E Poinsettia Dr
- 12980 E Cochise Rd
- 12225 E Cortez Dr
- 12006 E Yucca St
- 10894 N 125th Place
- 10826 N 125th Place
- 10862 N 125th Place
- 12545 E Desert Cove Ave
- 10830 N 125th Place
- 10958 N 125th Place
- 12552 E Mercer Ln
- 12543 E Mercer Ln
- 12530 E Desert Cove Ave
- 12542 E Desert Cove Ave
- 12564 E Mercer Ln
- 12554 E Desert Cove Ave
- 12569 E Desert Cove Ave
- 12567 E Mercer Ln
- 10764 N 125th Place
- 12566 E Desert Cove Ave
- 12576 E Mercer Ln
- 12581 E Desert Cove Ave
- 10716 N 125th Place
- 10774 N 126th St
