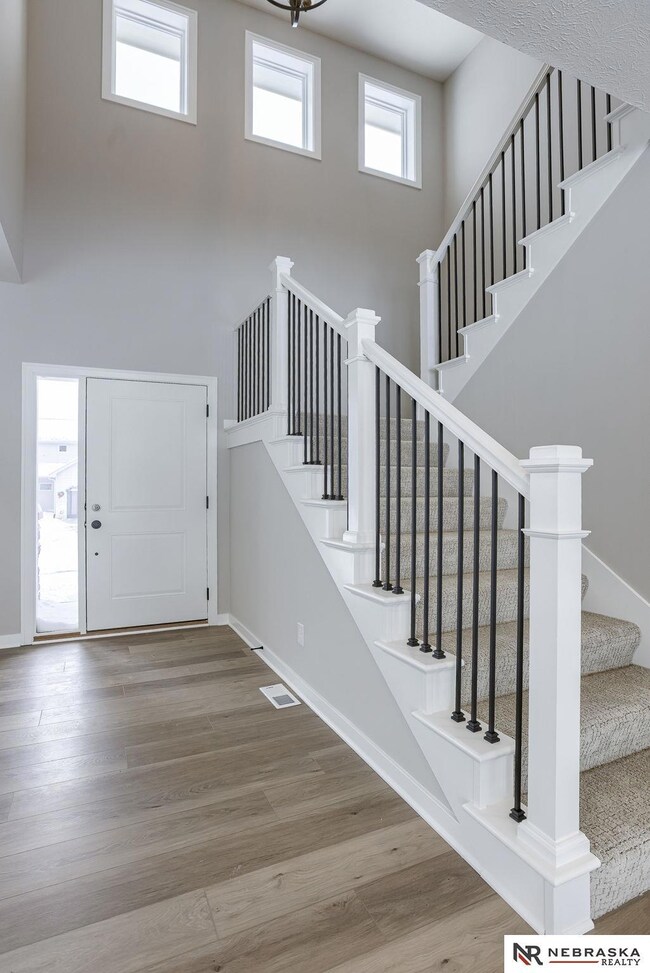10895 N 173rd Ave Jefferson, NE 68007
Highlights
- Lake Front
- Under Construction
- Main Floor Bedroom
- Bennington High School Rated A-
- Traditional Architecture
- 1 Fireplace
About This Home
As of November 2024Contract Pending The Santa Clara is the largest two story built by The Home Company! 5 beds, 3 bath, 3 car 3028 sf. The modern exterior and spacious expanded porch greet you on the drive up, and the full black spindles staircase as your enter shows why this open floor plan fits all your needs! Expanded hidden pantry, vented exhaust hood, a fireplace surround with shelves, a main floor bedroom give your main floor many options for your living space! The second floor bedrooms each have walk-in closets, and all bathroom have Quartz. The Primary Suite boasts a walk-in shower and tub in along with a sitting area off of your sleeping area and 2 huge walk-in closets! This stunning home is situated on a flat lot with easy access to a future walking trail entrance. SSDL. AMA
Last Agent to Sell the Property
Nebraska Realty Brokerage Phone: 402-630-4974 License #20170932

Home Details
Home Type
- Single Family
Year Built
- Built in 2023 | Under Construction
Lot Details
- 8,257 Sq Ft Lot
- Lot Dimensions are 78.1 x 119.53
- Lake Front
HOA Fees
- $21 Monthly HOA Fees
Parking
- 3 Car Attached Garage
- Garage Door Opener
Home Design
- Traditional Architecture
- Composition Roof
- Concrete Perimeter Foundation
- Hardboard
- Stone
Interior Spaces
- 3,028 Sq Ft Home
- 2-Story Property
- Ceiling height of 9 feet or more
- Ceiling Fan
- 1 Fireplace
- Basement
- Sump Pump
Kitchen
- Oven or Range
- Microwave
- Dishwasher
- Disposal
Bedrooms and Bathrooms
- 5 Bedrooms
- Main Floor Bedroom
- Dual Sinks
- Shower Only
Outdoor Features
- Covered patio or porch
- Outbuilding
Schools
- Bennington Elementary And Middle School
- Bennington High School
Utilities
- Forced Air Heating and Cooling System
- Heating System Uses Gas
- Fiber Optics Available
- Phone Available
- Cable TV Available
Community Details
- Built by The Home Company
- Newport Vista Subdivision, Santa Clara Floorplan
Listing and Financial Details
- Assessor Parcel Number 1838528392
Map
Home Values in the Area
Average Home Value in this Area
Property History
| Date | Event | Price | Change | Sq Ft Price |
|---|---|---|---|---|
| 11/18/2024 11/18/24 | Sold | $574,876 | +10.4% | $190 / Sq Ft |
| 03/01/2024 03/01/24 | For Sale | $520,880 | -- | $172 / Sq Ft |
| 02/28/2024 02/28/24 | Pending | -- | -- | -- |
Tax History
| Year | Tax Paid | Tax Assessment Tax Assessment Total Assessment is a certain percentage of the fair market value that is determined by local assessors to be the total taxable value of land and additions on the property. | Land | Improvement |
|---|---|---|---|---|
| 2024 | -- | $9,500 | $9,500 | -- |
Mortgage History
| Date | Status | Loan Amount | Loan Type |
|---|---|---|---|
| Open | $402,413 | New Conventional | |
| Previous Owner | $12,000,000 | Construction |
Deed History
| Date | Type | Sale Price | Title Company |
|---|---|---|---|
| Warranty Deed | $575,000 | Premier Land Title |
Source: Great Plains Regional MLS
MLS Number: 22404698
APN: 3852-8392-18
- 10967 N 173rd Ave
- 10890 N 173rd Ave
- 11060 N 173rd St
- 10898 N 172nd St
- 10902 N 172nd St
- 11052 N 173rd St
- 11057 N 173rd St
- 11112 N 173rd St
- 10903 N 171st St
- 10908 N 171st St
- 10914 N 171st St
- 17209 Sophia St
- 11202 N 173rd St
- 11005 N 171st St
- 17102 Sophia St
- 17105 Cora St
- 17012 Abigail St
- 11213 N 173rd St
- 17106 Cora St
- 11065 N 171st St






