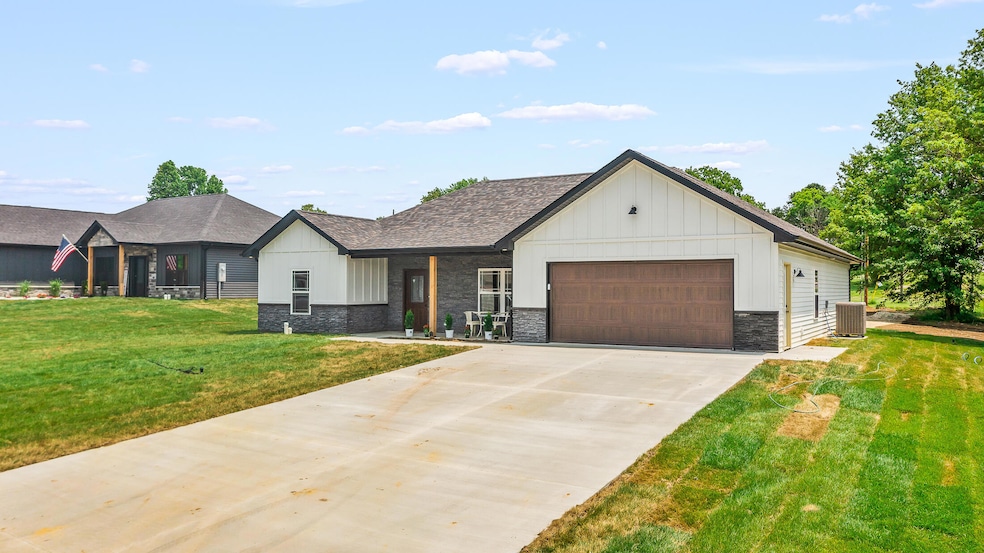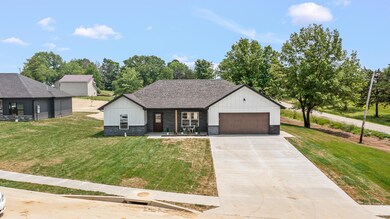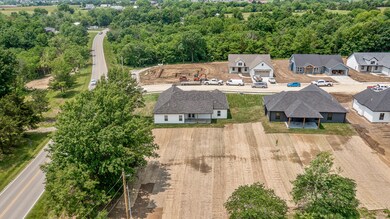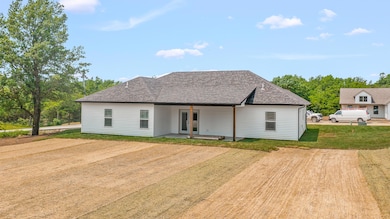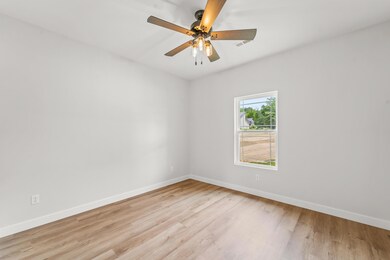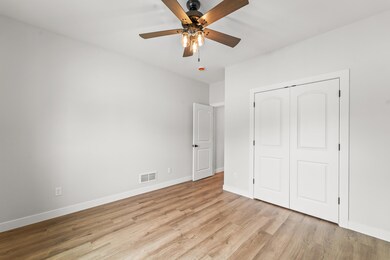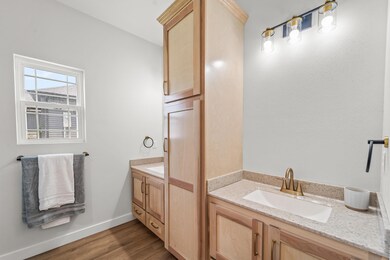10896 Country Aire Meadows Ct Holts Summit, MO 65043
Estimated payment $2,217/month
Highlights
- Primary Bedroom Suite
- Covered Patio or Porch
- Thermal Pane Windows
- Ranch Style House
- 2 Car Attached Garage
- Walk-In Closet
About This Home
Welcome to One of the First Homes in Holts Summit's Newest Subdivision - Country Aire! Be among the first to own a beautiful new construction home in the highly anticipated Country Aire community. This thoughtfully designed 1,680 sq. ft. home offers a split-bedroom layout with an open floor plan and soaring 9-foot ceilings, perfect for comfortable country living. Step into a on to go mom-inspired kitchen featuring custom two-tone shaker-style cabinets, a center island, pantry, elegant gold accents, tiled backsplash, and high-end Samsung appliances. The large master suite boasts a private retreat with double sink vanities, a wet closet, tiled walk-in shower, and warm natural birch cabinetry. Additional highlights include: covered front porch and rear patio for year-round enjoyment. Spacious 2-car garage, Dedicated laundry room with wash sink, Located just minutes from Holts Summit and within walking distance to Callaway Hills Elementary School, This home perfectly blends quality craftsmanship with stylish finishes in a peaceful new neighborhood. Don't miss this opportunity!
Listing Agent
ReeceNichols Mid Missouri License #2004036942 Listed on: 07/01/2025
Open House Schedule
-
Sunday, September 14, 202512:00 to 2:00 pm9/14/2025 12:00:00 PM +00:009/14/2025 2:00:00 PM +00:00Add to Calendar
Home Details
Home Type
- Single Family
Year Built
- 2025
HOA Fees
- $21 Monthly HOA Fees
Parking
- 2 Car Attached Garage
- Driveway
Home Design
- Ranch Style House
- Slab Foundation
- Fire Rated Drywall
- Shingle Roof
- Wood Siding
- Vinyl Siding
- Stone
Interior Spaces
- 1,680 Sq Ft Home
- Ceiling Fan
- Recessed Lighting
- Thermal Pane Windows
- Living Room
- Dining Room
Kitchen
- Range
- Recirculated Exhaust Fan
- Microwave
- Dishwasher
- Disposal
Bedrooms and Bathrooms
- 3 Bedrooms
- Primary Bedroom Suite
- Split Bedroom Floorplan
- En-Suite Bathroom
- Walk-In Closet
- Bathroom on Main Level
- 2 Full Bathrooms
Laundry
- Laundry Room
- Laundry on main level
Schools
- Jefferson City Elementary School
- Lewis And Clark Middle School
- Jefferson City High School
Utilities
- Forced Air Heating and Cooling System
- Electric Water Heater
- High Speed Internet
Additional Features
- Covered Patio or Porch
- 0.48 Acre Lot
Community Details
- Country Aire Meadow Subdivision
Listing and Financial Details
- Home warranty included in the sale of the property
- Assessor Parcel Number 2404019100000003018
Map
Home Values in the Area
Average Home Value in this Area
Property History
| Date | Event | Price | Change | Sq Ft Price |
|---|---|---|---|---|
| 08/13/2025 08/13/25 | Price Changed | $342,800 | -2.8% | $204 / Sq Ft |
| 07/01/2025 07/01/25 | For Sale | $352,800 | 0.0% | $210 / Sq Ft |
| 06/11/2025 06/11/25 | Pending | -- | -- | -- |
| 05/30/2025 05/30/25 | For Sale | $352,800 | -- | $210 / Sq Ft |
Source: Heart of Missouri Board of REALTORS®
MLS Number: 131309
- 10890 Country Aire Meadows Ct
- 10884 Country Aire Meadows Ct
- 4 Eagle View Spur
- 3 Eagle View
- 2 Eagle View Spur
- LOT 7 Eagle View Spur
- 6 Eagle View Spur
- LOT 8 Eagle Lake Ln
- LOT 4 Eagle View Spur
- LOT 6 Eagle View Spur
- LOT 2 Eagle View Spur
- LOT 15 Eagle Lake Ln
- LOT 9 Eagle Lake Ln
- LOT 11 Eagle Lake Ln
- LOT 12 Eagle Lake Ln
- 514A Perrey Dr
- 1809 Devonshire Cir Unit B
- 1399 Autumn Ridge Dr
- 106 Lafayette St Unit 106 Lafayette Furnished
- 204 E High St Unit Downtown Modern Apartment
- 418 Christopher Place Unit D
- 207 Norris Dr
- 2700 Cherry Creek Ct
- 2111 Dalton Dr
- 623 Woodlander Rd
- 839 Southwest Blvd
- 920 Millbrook Dr
- 810 Wildwood Dr
- 6525 Yellowstone Dr
- 406 E Liberty Ln Unit B
- 14605 Covey Rise Dr
- 1001 Madison St
- 4904 Charm Ridge Dr
- 20200 S Jemerson Creek Rd Unit ID1051225P
- 8206 Big Meadows Rd
