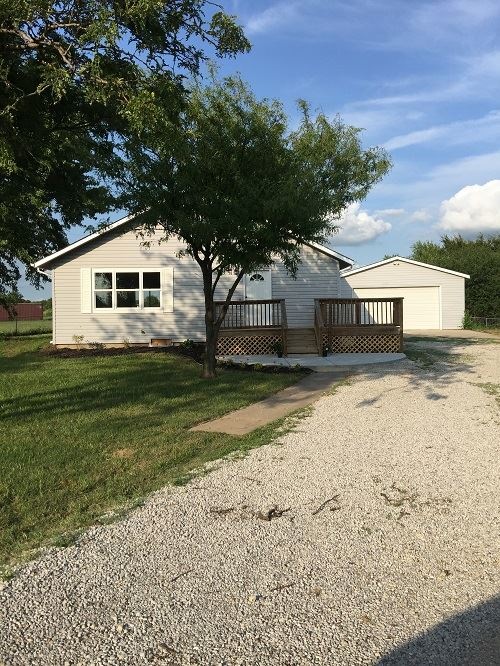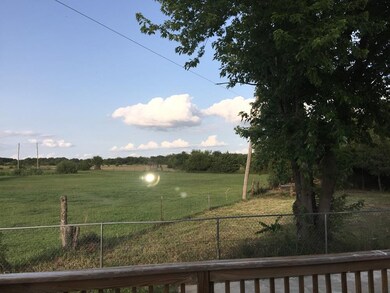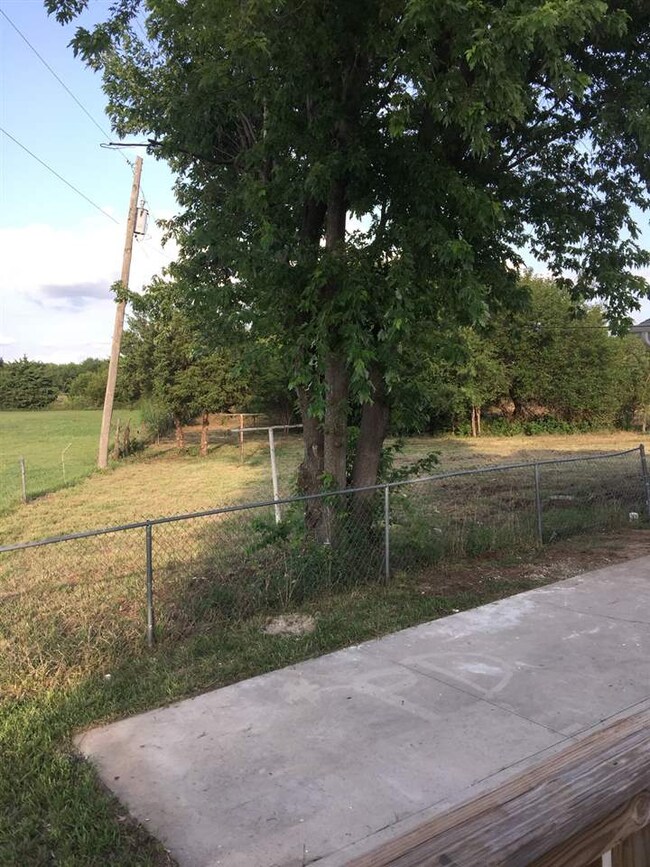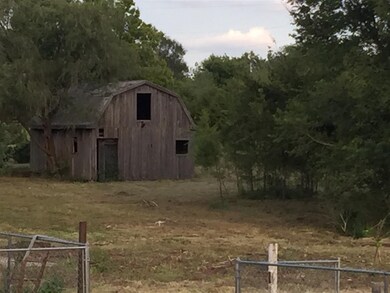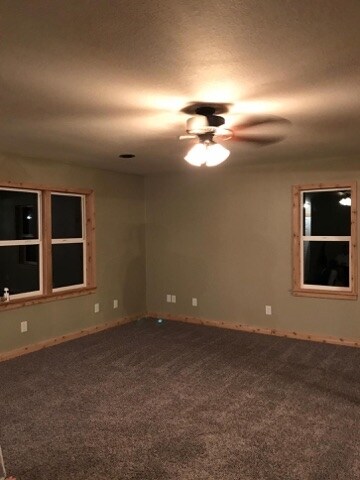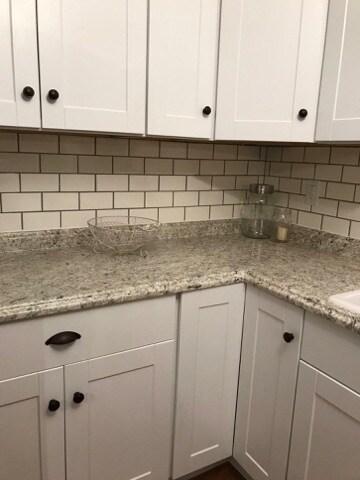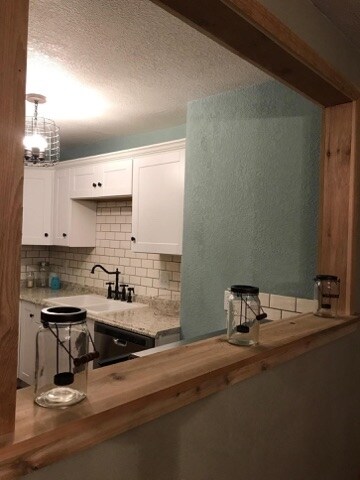
10896 SW Dennett Rd Augusta, KS 67010
Highlights
- RV Access or Parking
- Wooded Lot
- Storm Windows
- Deck
- 2 Car Detached Garage
- Bathtub
About This Home
As of April 2024Beautiful completely remodeled home nestled on 3.1 wooded acres. Open floor plan, rustic finish Thru-out. Open functional kitchen with large eating area. Perfect master bedroom with exquisite master bath, corner jecuzzi, double bowl vanity and much more.
Home Details
Home Type
- Single Family
Est. Annual Taxes
- $1,110
Year Built
- Built in 1940
Lot Details
- 3.1 Acre Lot
- Chain Link Fence
- Wooded Lot
Home Design
- Bungalow
- Composition Roof
- Vinyl Siding
Interior Spaces
- 1-Story Property
- Ceiling Fan
- Family Room
- Combination Kitchen and Dining Room
- Laminate Flooring
- Storm Windows
Kitchen
- Plumbed For Gas In Kitchen
- Dishwasher
- Disposal
Bedrooms and Bathrooms
- 3 Bedrooms
- En-Suite Primary Bedroom
- Walk-In Closet
- 3 Full Bathrooms
- Dual Vanity Sinks in Primary Bathroom
- Bathtub
Laundry
- Laundry Room
- 220 Volts In Laundry
Finished Basement
- Basement Fills Entire Space Under The House
- Bedroom in Basement
- Finished Basement Bathroom
- Laundry in Basement
- Basement Storage
- Natural lighting in basement
Parking
- 2 Car Detached Garage
- RV Access or Parking
Outdoor Features
- Deck
- Patio
- Rain Gutters
Schools
- Augusta Schools Elementary School
- Augusta Middle School
- Augusta High School
Utilities
- Forced Air Heating and Cooling System
- Heating System Uses Gas
Community Details
- Dennett Subdivision
Listing and Financial Details
- Assessor Parcel Number 00830-72500000029000
Ownership History
Purchase Details
Home Financials for this Owner
Home Financials are based on the most recent Mortgage that was taken out on this home.Purchase Details
Home Financials for this Owner
Home Financials are based on the most recent Mortgage that was taken out on this home.Purchase Details
Home Financials for this Owner
Home Financials are based on the most recent Mortgage that was taken out on this home.Purchase Details
Home Financials for this Owner
Home Financials are based on the most recent Mortgage that was taken out on this home.Purchase Details
Similar Homes in the area
Home Values in the Area
Average Home Value in this Area
Purchase History
| Date | Type | Sale Price | Title Company |
|---|---|---|---|
| Quit Claim Deed | -- | None Listed On Document | |
| Quit Claim Deed | -- | None Listed On Document | |
| Special Warranty Deed | -- | None Listed On Document | |
| Special Warranty Deed | -- | None Listed On Document | |
| Sheriffs Deed | -- | None Listed On Document | |
| Sheriffs Deed | -- | None Listed On Document | |
| Warranty Deed | -- | Kans Secured Title | |
| Interfamily Deed Transfer | $97,187 | -- |
Mortgage History
| Date | Status | Loan Amount | Loan Type |
|---|---|---|---|
| Open | $199,499 | New Conventional | |
| Closed | $199,499 | New Conventional | |
| Previous Owner | $195,000 | VA |
Property History
| Date | Event | Price | Change | Sq Ft Price |
|---|---|---|---|---|
| 04/11/2024 04/11/24 | Sold | -- | -- | -- |
| 02/05/2024 02/05/24 | Pending | -- | -- | -- |
| 01/19/2024 01/19/24 | For Sale | $167,500 | -15.0% | $60 / Sq Ft |
| 12/14/2017 12/14/17 | Sold | -- | -- | -- |
| 11/06/2017 11/06/17 | Pending | -- | -- | -- |
| 08/21/2017 08/21/17 | For Sale | $197,000 | +175.5% | $83 / Sq Ft |
| 11/09/2015 11/09/15 | Sold | -- | -- | -- |
| 10/14/2015 10/14/15 | Pending | -- | -- | -- |
| 07/27/2015 07/27/15 | For Sale | $71,500 | -- | $52 / Sq Ft |
Tax History Compared to Growth
Tax History
| Year | Tax Paid | Tax Assessment Tax Assessment Total Assessment is a certain percentage of the fair market value that is determined by local assessors to be the total taxable value of land and additions on the property. | Land | Improvement |
|---|---|---|---|---|
| 2025 | $47 | $26,108 | $7,590 | $18,518 |
| 2024 | $47 | $36,513 | $6,440 | $30,073 |
| 2023 | $4,224 | $33,483 | $6,440 | $27,043 |
| 2022 | $4,202 | $28,865 | $4,945 | $23,920 |
| 2021 | $3,202 | $24,325 | $3,680 | $20,645 |
| 2020 | $3,285 | $23,354 | $3,450 | $19,904 |
| 2019 | $3,202 | $22,368 | $3,450 | $18,918 |
| 2018 | $3,159 | $22,205 | $3,450 | $18,755 |
| 2017 | $536 | $4,046 | $3,485 | $561 |
| 2014 | -- | $94,600 | $26,300 | $68,300 |
Agents Affiliated with this Home
-

Seller's Agent in 2024
Su Fox
Fox Realty, Inc.
(316) 648-1313
109 Total Sales
-

Buyer's Agent in 2024
Marsha Hill
EXP Realty, LLC
(316) 285-6686
5 Total Sales
-
J
Seller's Agent in 2017
Jennifer Blair
SunGroup
14 Total Sales
-

Buyer's Agent in 2017
Hallie Armstrong
Real Broker, LLC
(620) 899-0646
93 Total Sales
-

Seller's Agent in 2015
Basem Krichati
Superior Realty
(316) 440-6000
309 Total Sales
-

Buyer's Agent in 2015
Jackie Burden
Berkshire Hathaway PenFed Realty
(316) 461-2457
40 Total Sales
Map
Source: South Central Kansas MLS
MLS Number: 540285
APN: 307-25-0-00-00-029-00-0
- 0 SW 102nd St
- 000 SW Hwy 54
- 9463 SW Lois Rd
- 11437 SW 130th St
- 9406 U S 54
- 9412 SW Us Highway 54
- 515 U S 54
- 10498 SW 90th St
- 8139 SW Tawakoni Rd
- 0000 SW Cedar Ln
- 1657 S Logan Pass
- 11307 SW 75th St
- 1116 E Flint Hills National Pkwy
- 1218 E Flint Hills National Pkwy
- 1304 E Flint Hills National Pkwy
- 1102 E Flint Hills National Pkwy
- 1133 E Flint Hills National Pkwy
- 1406 E Flint Hills National Pkwy
- 1036 E Flint Hills National Pkwy
- 1219 E Flint Hills National Pkwy
